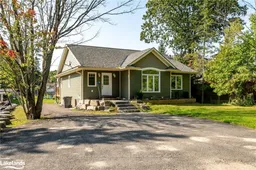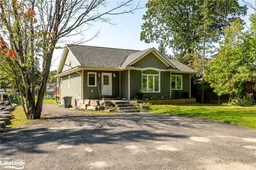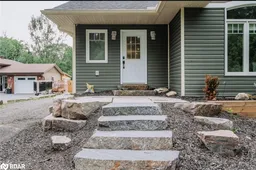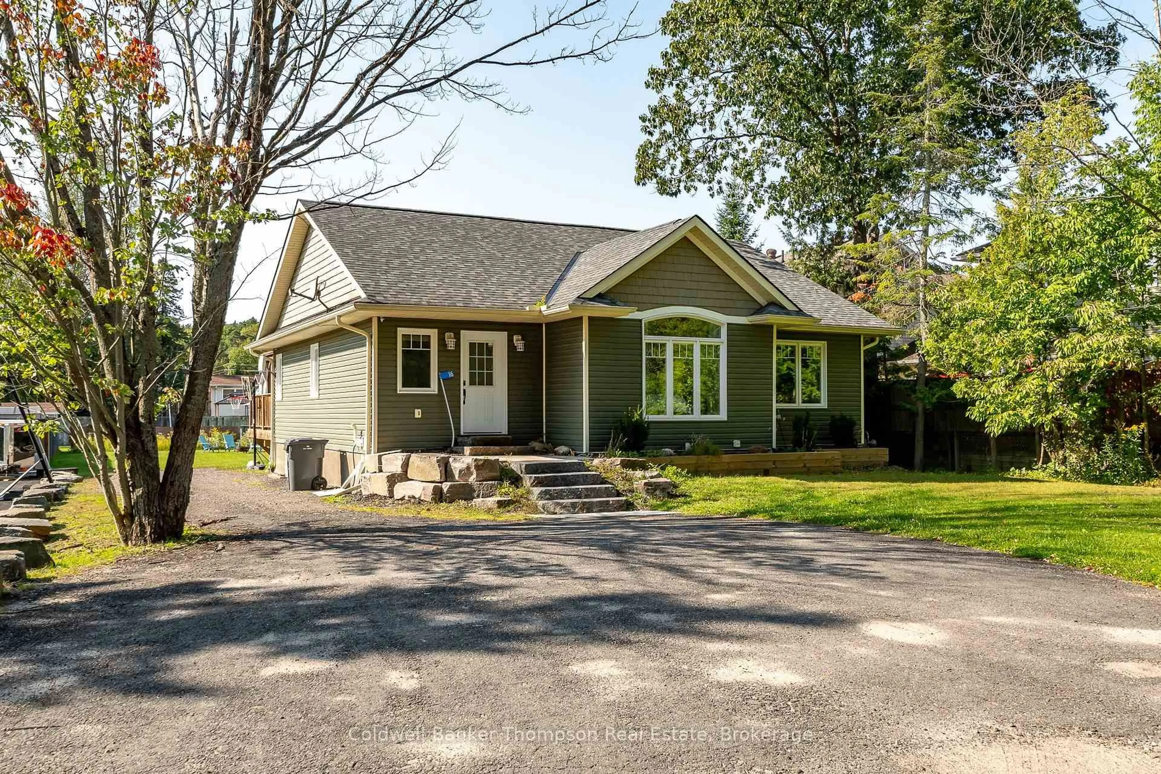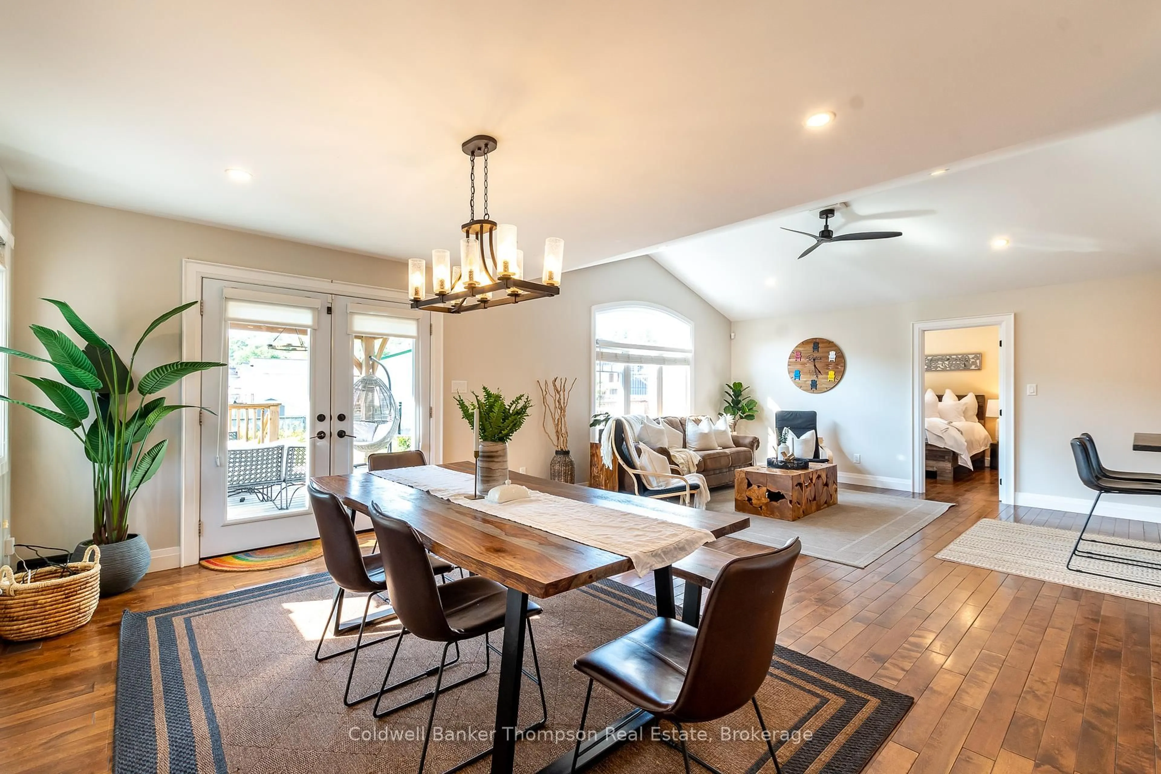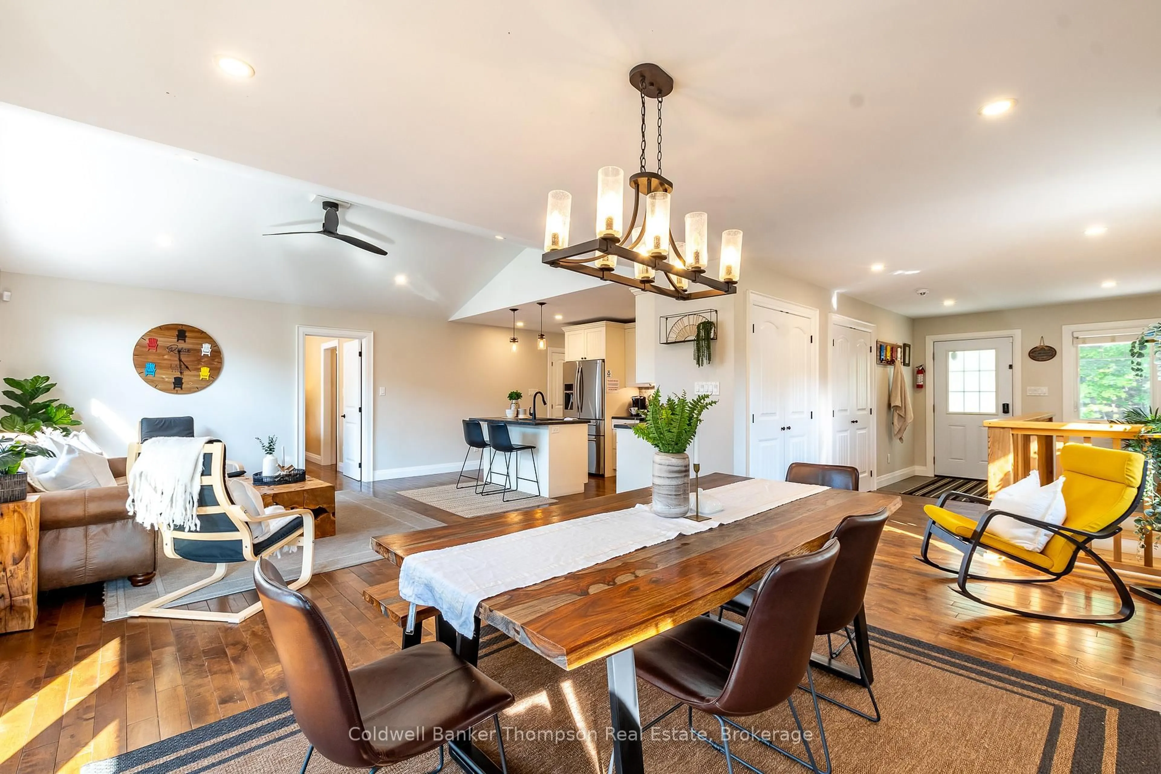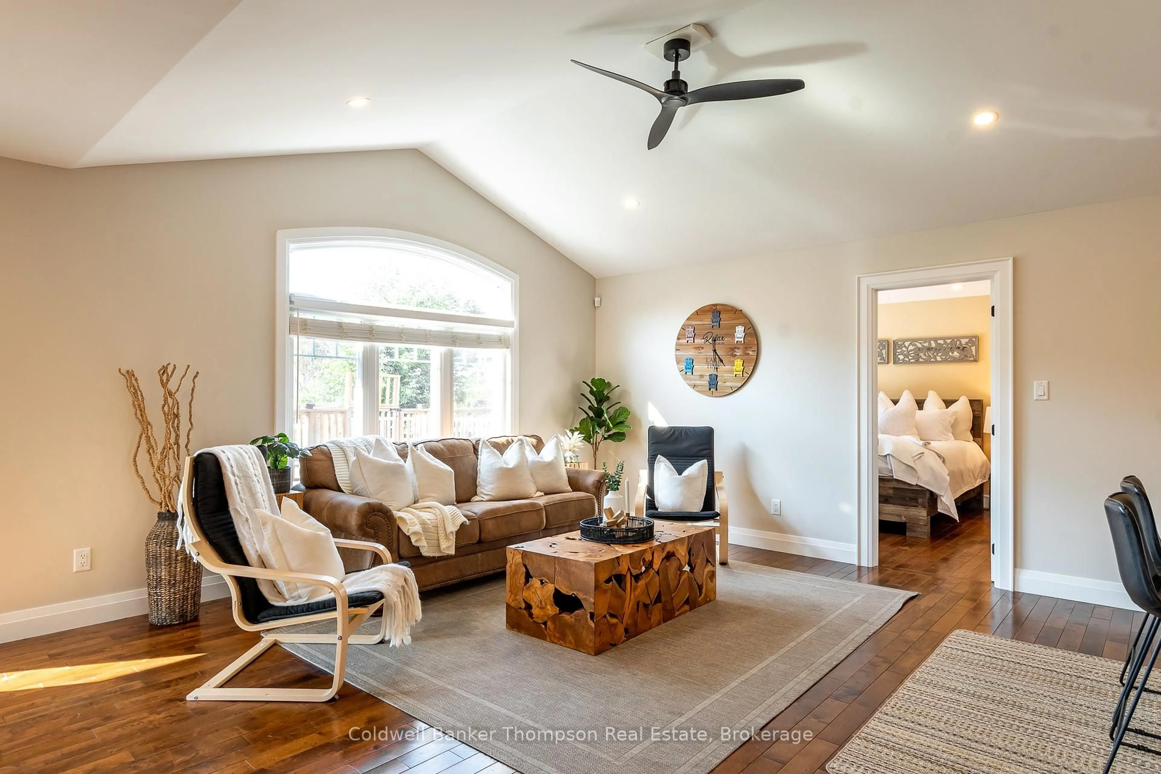16 Shay Rd, Huntsville, Ontario P1H 1L2
Contact us about this property
Highlights
Estimated ValueThis is the price Wahi expects this property to sell for.
The calculation is powered by our Instant Home Value Estimate, which uses current market and property price trends to estimate your home’s value with a 90% accuracy rate.Not available
Price/Sqft$466/sqft
Est. Mortgage$3,435/mo
Tax Amount (2024)$4,243/yr
Days On Market75 days
Total Days On MarketWahi shows you the total number of days a property has been on market, including days it's been off market then re-listed, as long as it's within 30 days of being off market.266 days
Description
Welcome to this stunning in-town family home, completed in 2016. Set on a level & landscaped lot, this residence is designed for both relaxation & entertaining. The backyard is a true oasis, featuring an above-ground pool for summer fun, & an oversized deck with a spacious gazebo, offering the perfect space for outdoor dining, lounging, or watching the kids play. Access to the outdoor haven is made easy with sliding doors off the dining room, & garden doors leading directly from the primary bedroom suite. Step inside to a welcoming foyer, complete with double coat closets to keep everything neat & organized. The open-concept living space is a showstopper, featuring a soaring cathedral ceiling in the living room. The kitchen is designed with family life & entertaining in mind. It boasts stainless steel appliances, & an island with a sink & breakfast bar perfect for casual meals or chatting with guests while you cook. The main floor is thoughtfully designed with a spacious primary bedroom suite, with double walk-through closets for ample storage, & a 5-pc ensuite with cozy heated floors & a double-sink vanity. Down the hall, you'll find 2 more generously sized bedrooms, perfect for family members or guests, along with a 2nd full bathroom that also includes heated floors. The fully finished basement offers a fantastic extension of the living area, with a large recreation room that's perfect for movie nights. Two additional guest bedrooms provide plenty of flexibility for visitors, older children, or a home office. There's also a convenient 3rd full bathroom with laundry facilities. Located in the heart of Huntsville, this home offers all the benefits of in-town living, municipal services, easy access to schools, shopping, & endless recreational activities. This home is ready to welcome its next chapter of cherished memories.
Property Details
Interior
Features
Bsmt Floor
Other
3.51 x 2.08Rec
7.75 x 9.04Br
3.43 x 3.23Br
3.43 x 3.0Exterior
Features
Parking
Garage spaces -
Garage type -
Total parking spaces 4
Property History
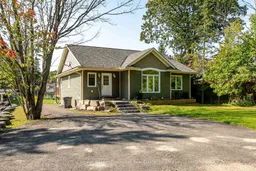 40
40