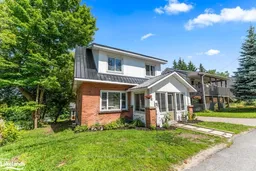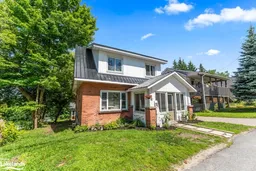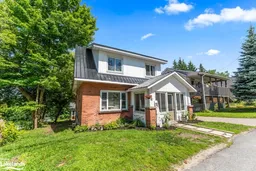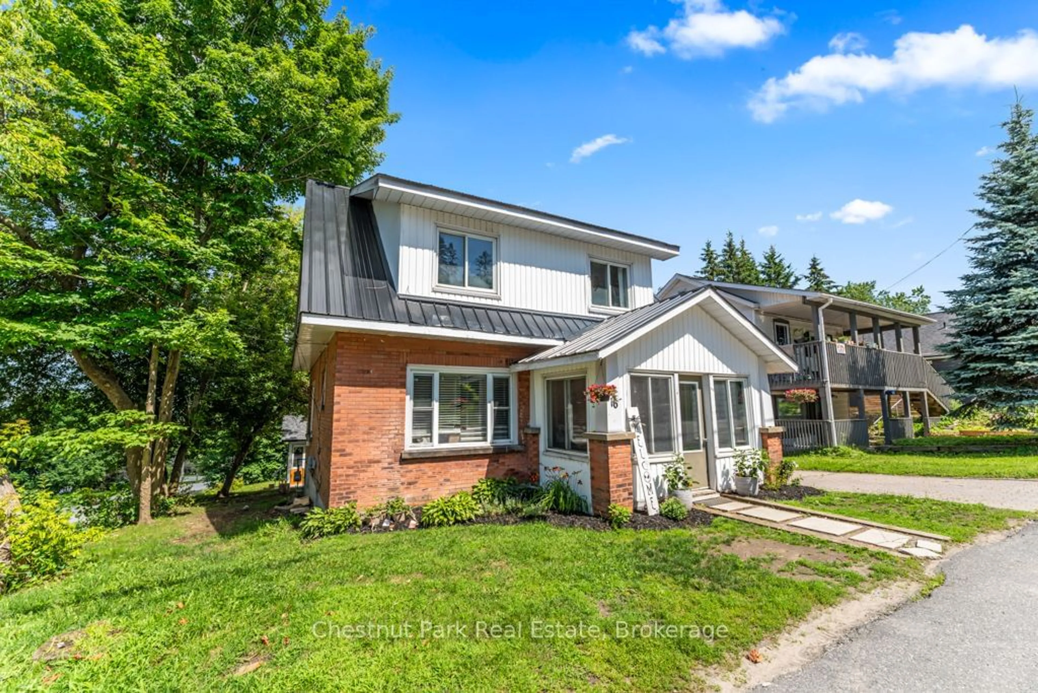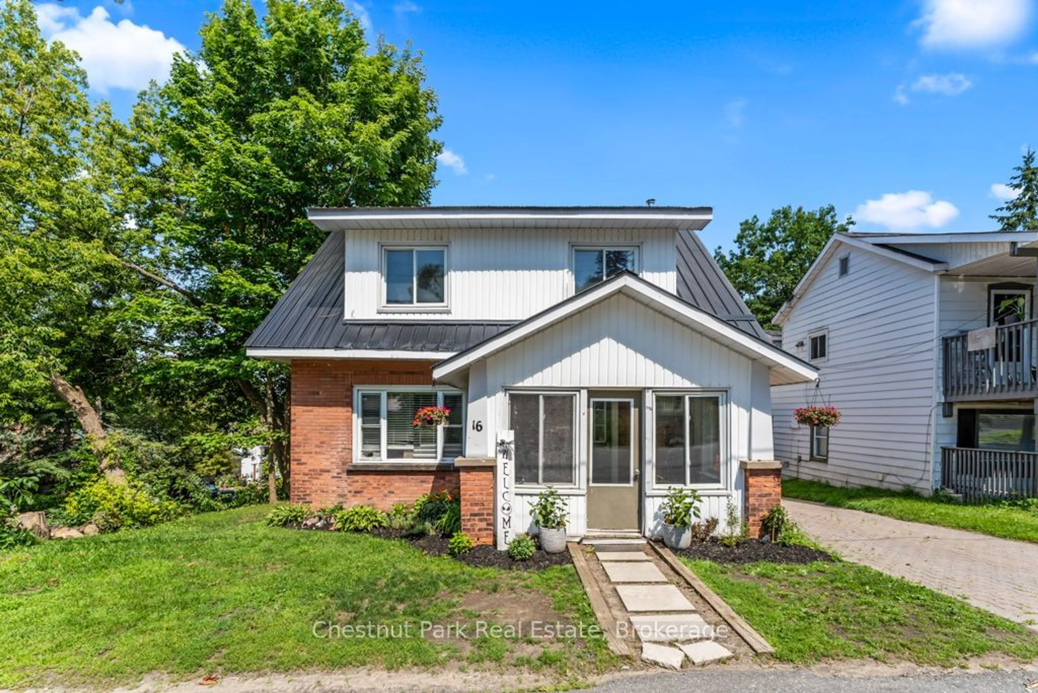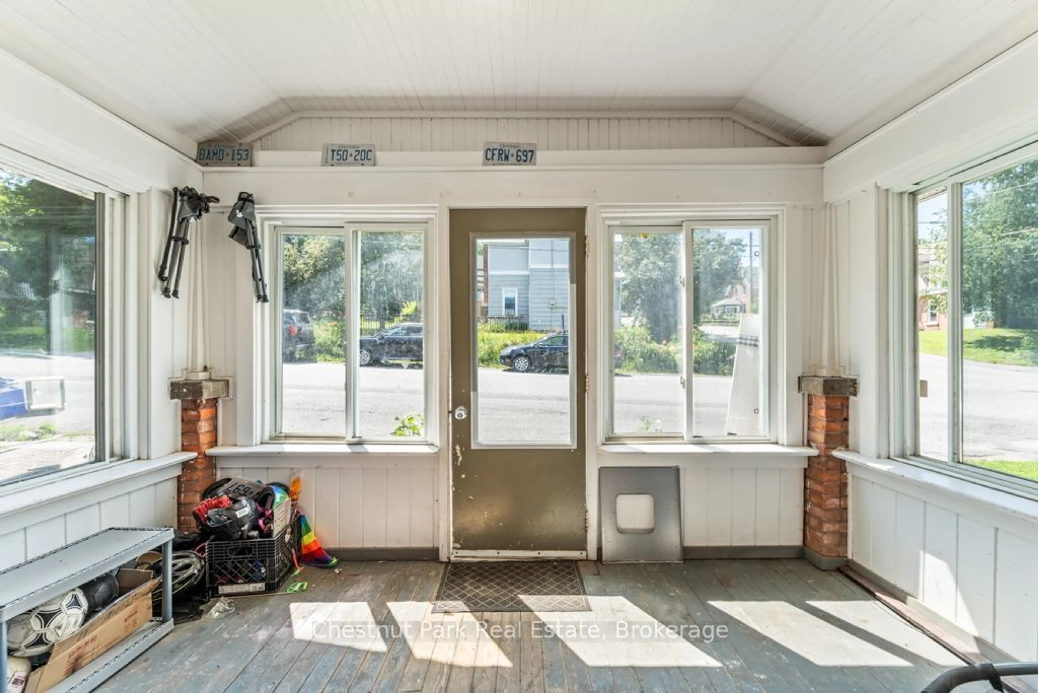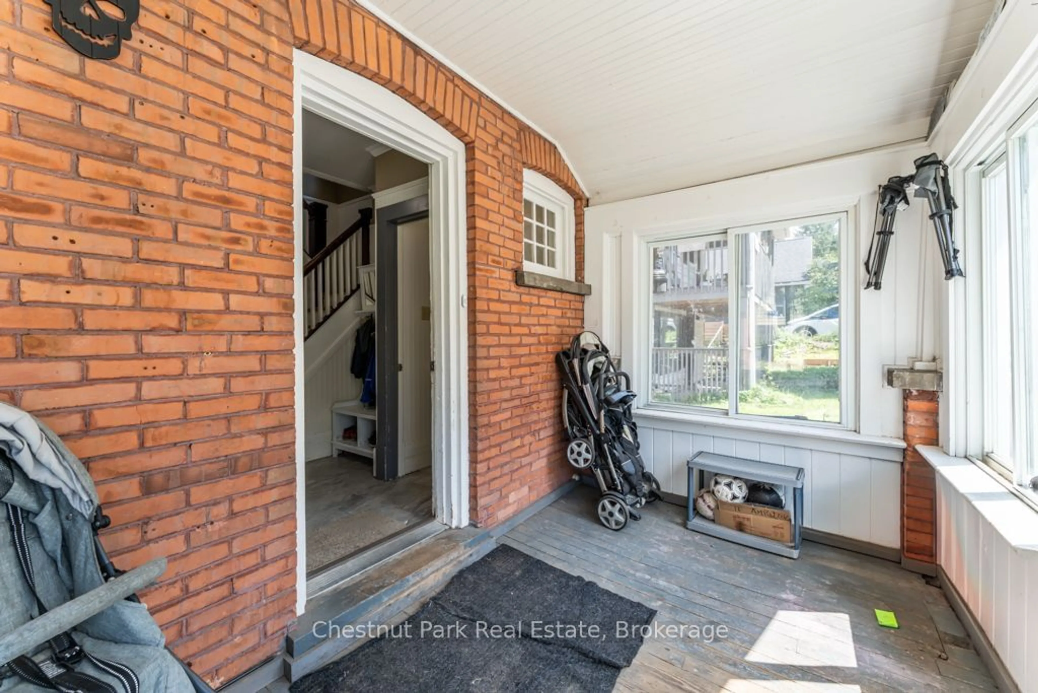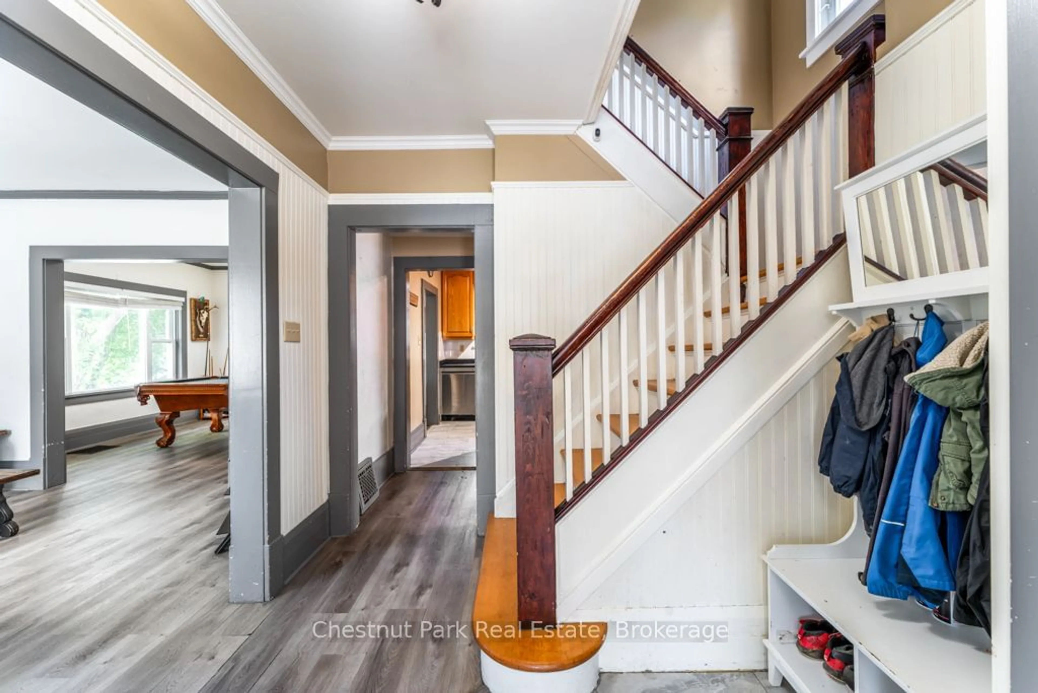Contact us about this property
Highlights
Estimated ValueThis is the price Wahi expects this property to sell for.
The calculation is powered by our Instant Home Value Estimate, which uses current market and property price trends to estimate your home’s value with a 90% accuracy rate.Not available
Price/Sqft-
Est. Mortgage$2,555/mo
Tax Amount (2024)$2,567/yr
Days On Market111 days
Description
Charming Century Home with Income Potential - Perfect for Families! Nestled within walking distance to the heart of town and local schools, this solid century home combines timeless character with modern convenience, offering a wonderful living space for families. Boasting large, spacious rooms and a functional layout, this home provides the perfect setting for family gatherings and everyday living. The generously sized rooms throughout the home exude charm, with classic details such as high ceilings. Perfect for family life and entertaining. With a separate entrance, the home presents an excellent opportunity for rental income or multi-generational living. Whether you are looking to add a tenant or create a private suite, this feature enhances the home's versatility. Enjoy the convenience of being within walking distance to local shops, restaurants, and schools, offering easy access to everything you need while still maintaining the peace and privacy of a residential area. Family-Friendly: With its proximity to parks, and quiet neighborhood, this property is perfect for families looking for a welcoming community to call home. This century home offers the best of both worlds, classic charm with a modern twist and an income-generating opportunity. Don't miss your chance to experience it in person!
Property Details
Interior
Features
2nd Floor
Office
2.51 x 1.63Bathroom
4.50 x 2.00Prim Bdrm
3.71 x 3.66Br
2.84 x 3.41Exterior
Features
Parking
Garage spaces -
Garage type -
Total parking spaces 3
Property History
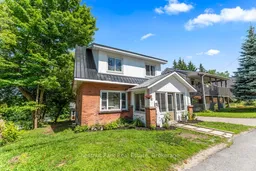 34
34