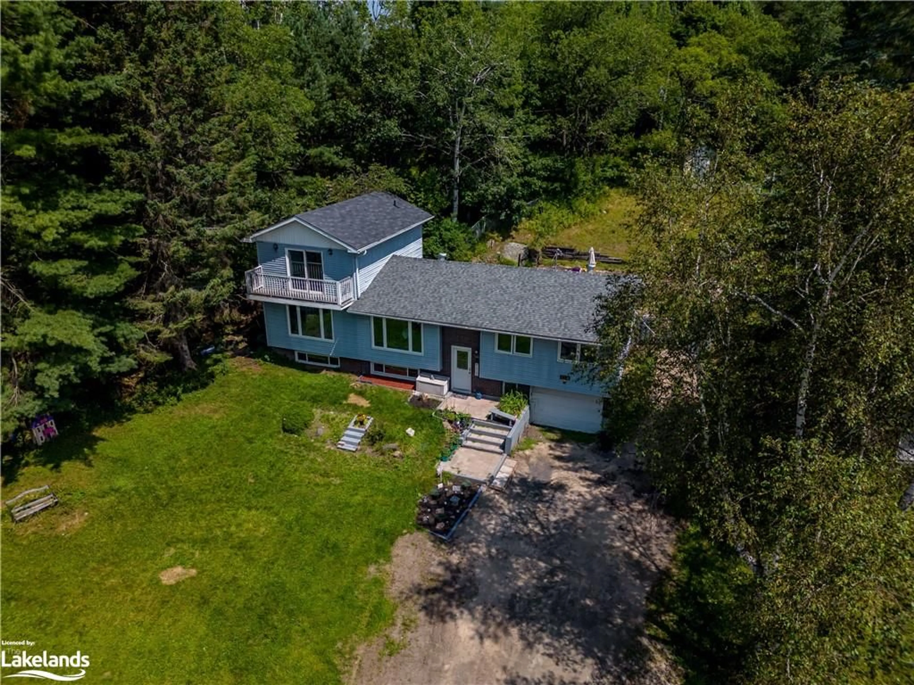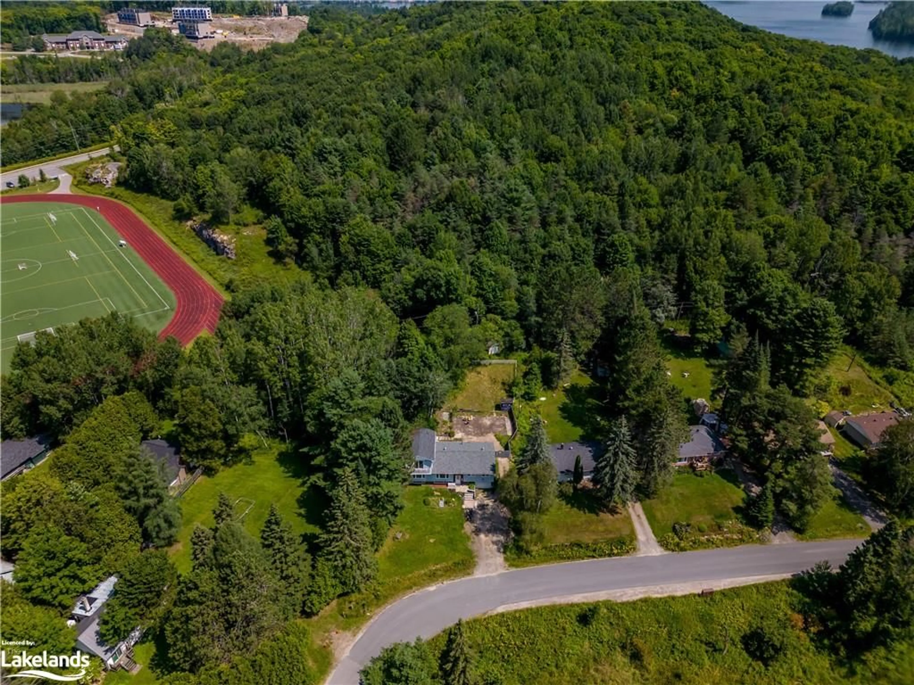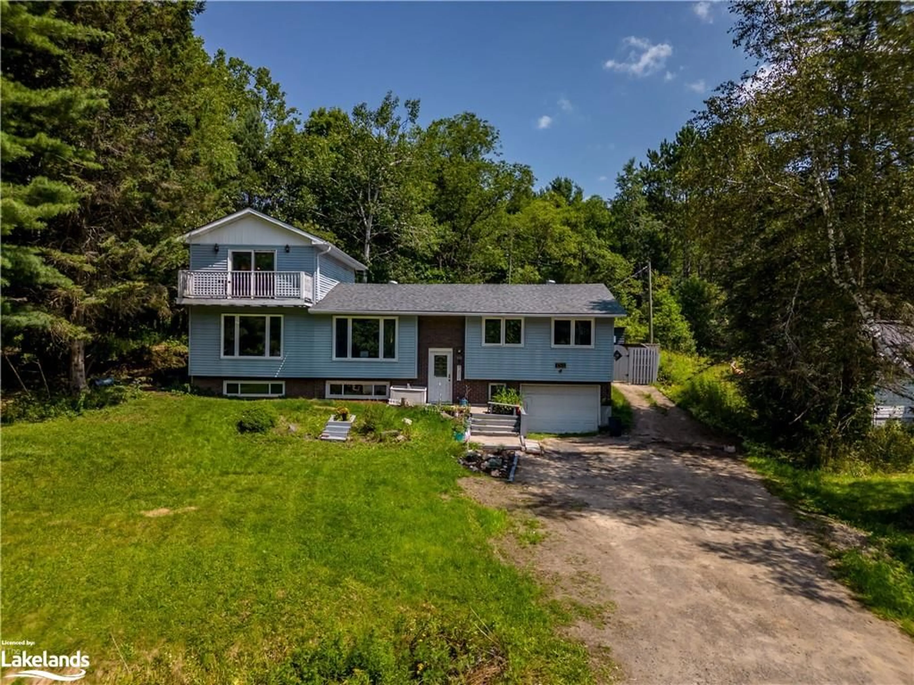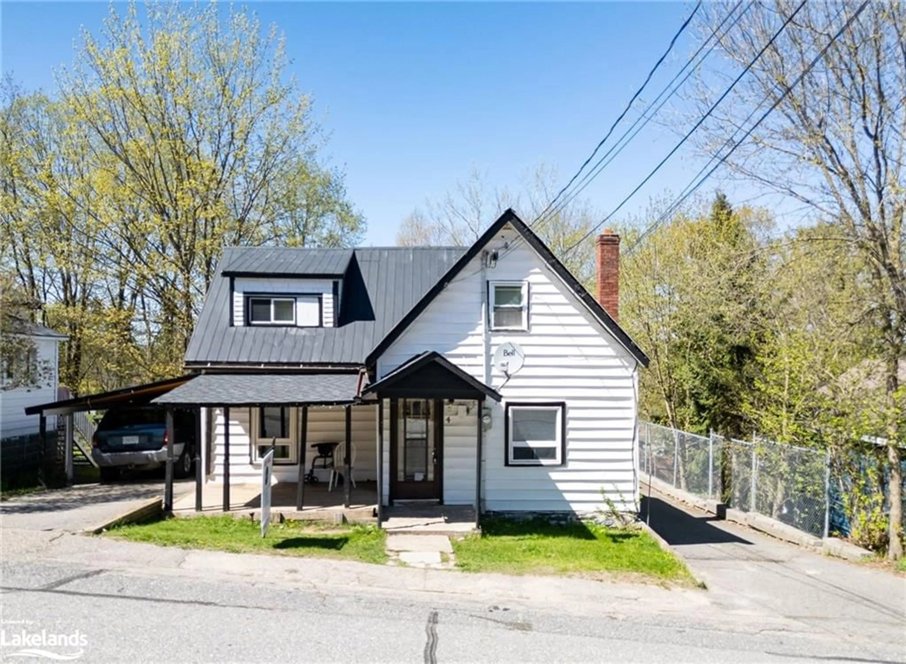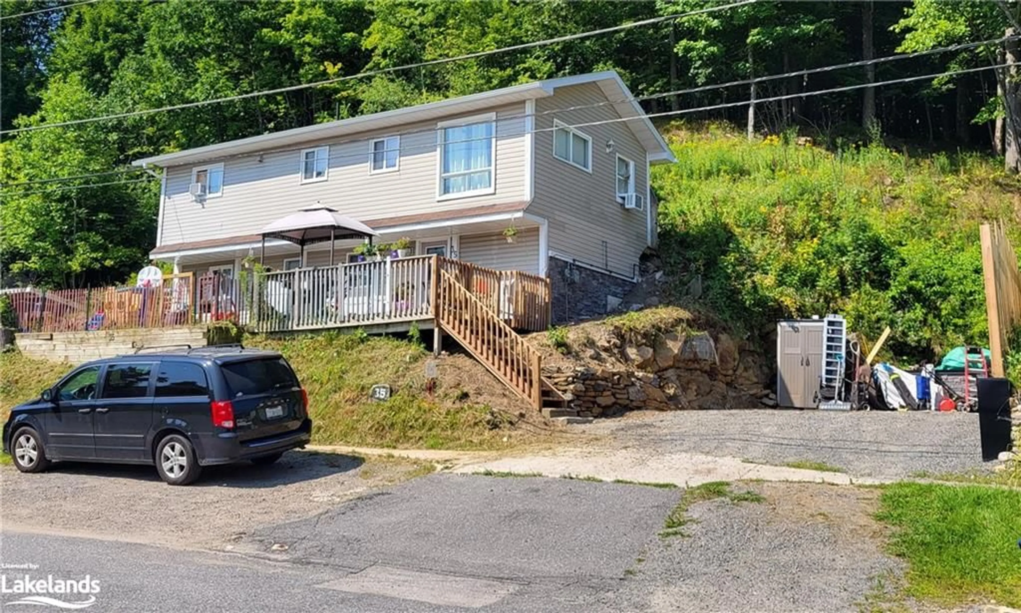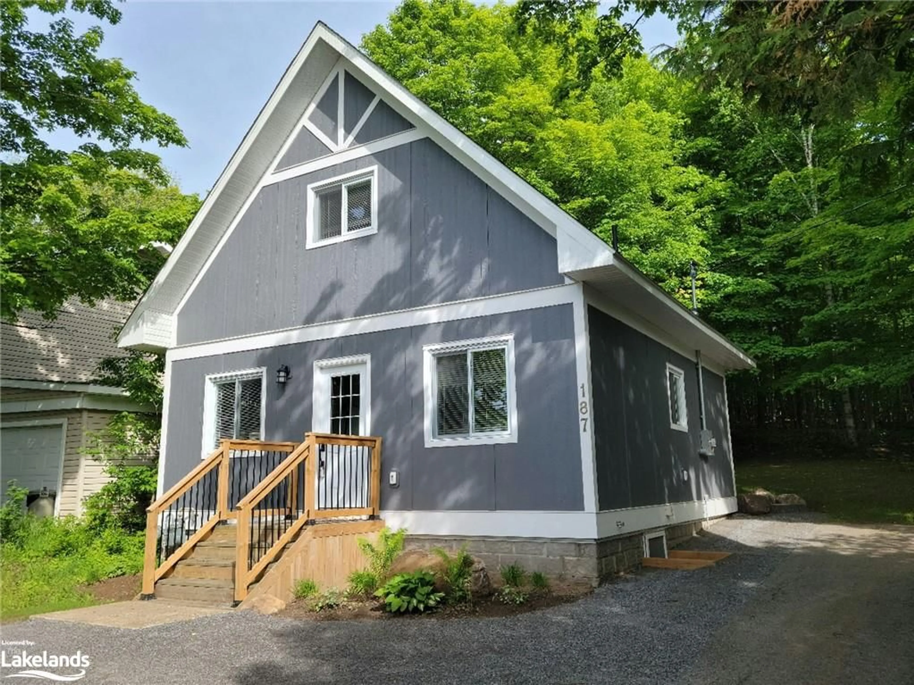158 Hillcrest Dr, Huntsville, Ontario P1H 1R3
Contact us about this property
Highlights
Estimated ValueThis is the price Wahi expects this property to sell for.
The calculation is powered by our Instant Home Value Estimate, which uses current market and property price trends to estimate your home’s value with a 90% accuracy rate.$566,000*
Price/Sqft$347/sqft
Days On Market5 days
Est. Mortgage$2,576/mth
Tax Amount (2024)$2,679/yr
Description
Looking to unlock the potential of a new home and watch your investment soar? Look no further! Location, Location, Location! Welcome to this large family home in the heart of the family friendly town of Huntsville! This 4 bedroom, two bathroom home offers the close proximity to endless activities, amenities, schools and shopping! This is a large home! Boasting over 1700 above ground square feet, in a raised bungalow style! Bonus - This home has a separate primary bedroom oasis on the second floor with a four piece ensuite! This one is good bones and opportunity awaits the new family that lives here! Loads of natural light highlight the main level, with extra large living room, and three bedrooms on this level. The lower level is expansive with large rec room space which allows loads of space for the entertaining or family that likes to play! Easy access to the attached one car garage is on this level! The location is amazing! - It doesn't get more convenient than this, imagine walking to town, the high school, to public access on the Fairy Lake and even access through your own backyard to Conroy Park! Great school district and close public transit as well! So many possibilities for a family here! Don't miss your chance to put a your personal stamp on this charming home!
Upcoming Open House
Property Details
Interior
Features
Main Floor
Bedroom
12.06 x 10.06Kitchen
30 x 10balcony/deck / sliding doors
Living Room
30 x 16Bedroom
12 x 9Exterior
Features
Parking
Garage spaces 1
Garage type -
Other parking spaces 5
Total parking spaces 6
Property History
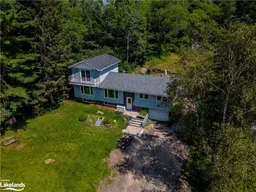 47
47
