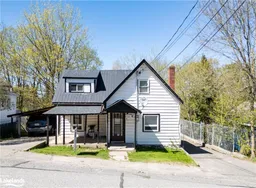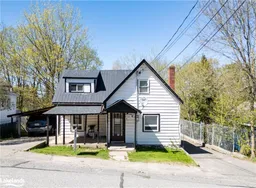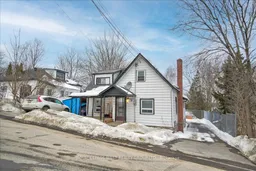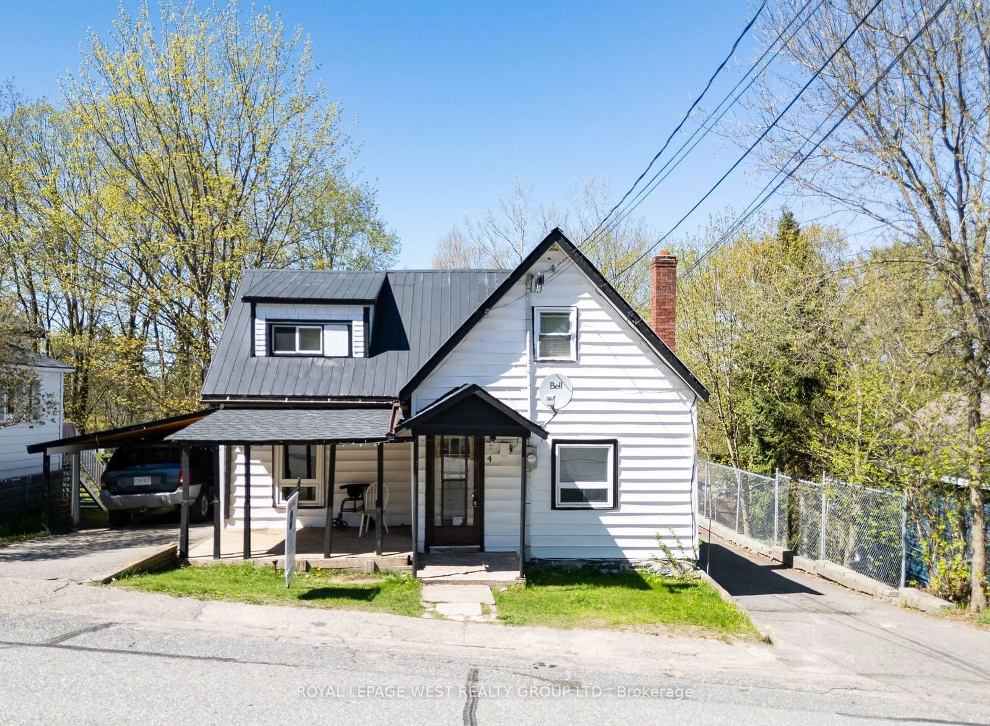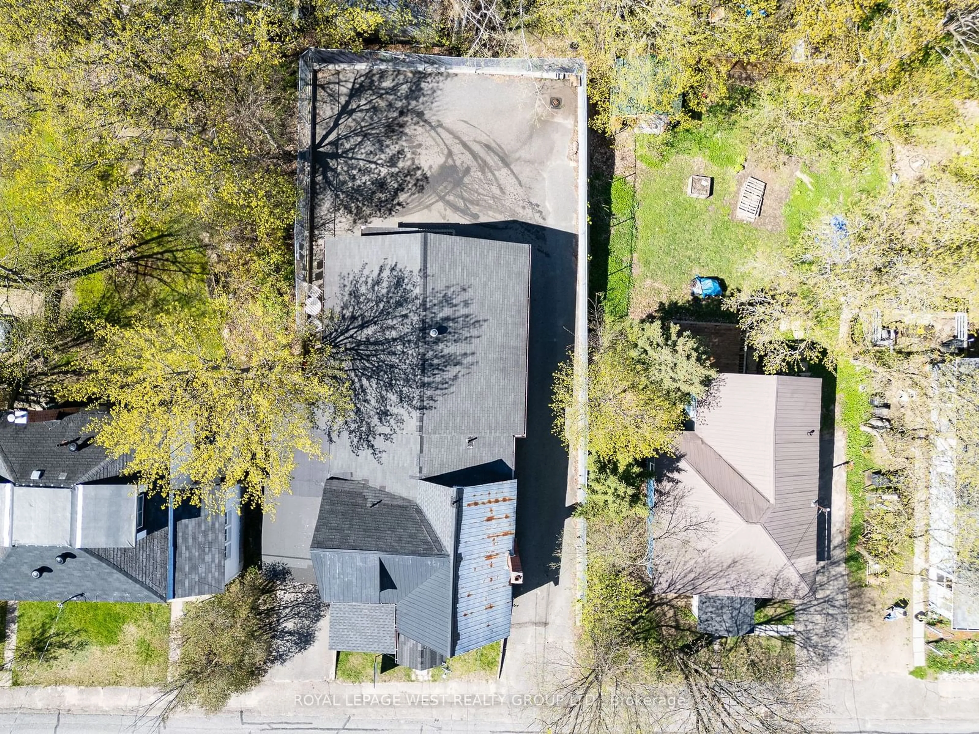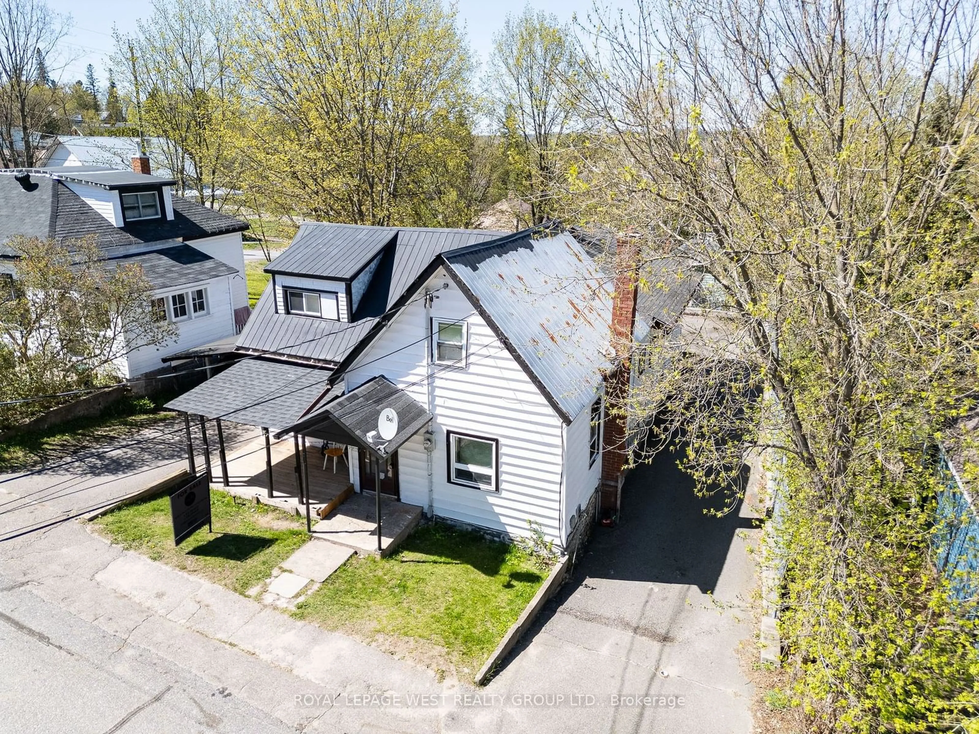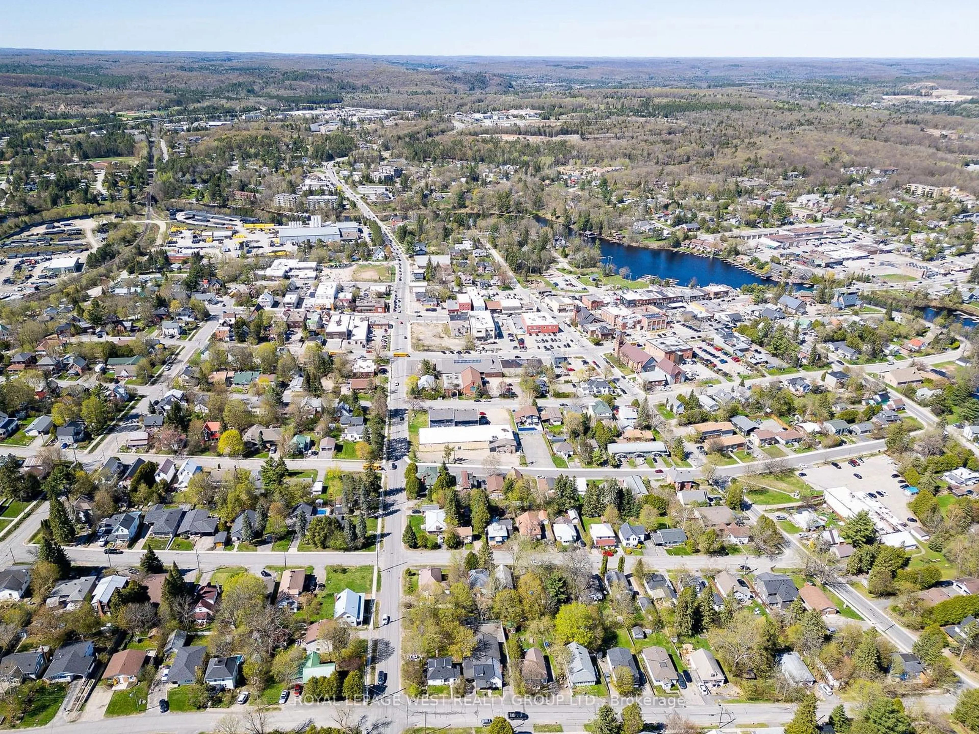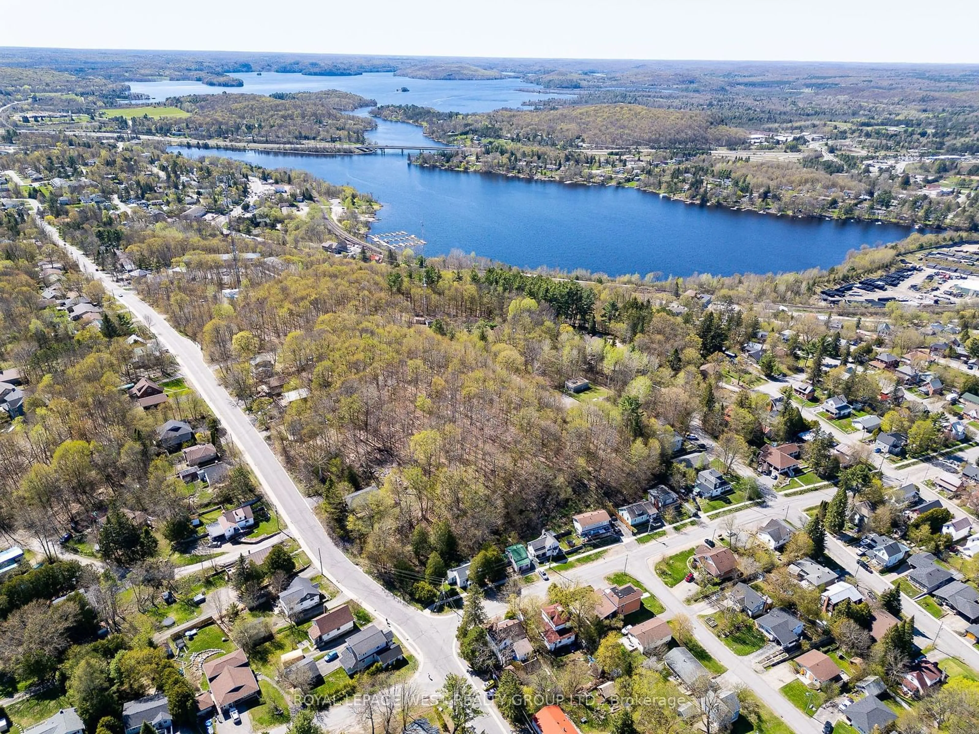Contact us about this property
Highlights
Estimated ValueThis is the price Wahi expects this property to sell for.
The calculation is powered by our Instant Home Value Estimate, which uses current market and property price trends to estimate your home’s value with a 90% accuracy rate.Not available
Price/Sqft-
Est. Mortgage$2,448/mo
Tax Amount (2023)$3,804/yr
Days On Market121 days
Description
Welcome to this exceptional opportunity to own a piece of prime real estate in the heart of Huntsville! Nestled just steps away from the bustling downtown core, this property offers a unique investment opportunity with three distinct living spaces, Consisting of 4 Bedrooms, 3 bedrooms and a spacious two-bedroom unit. Situated in a highly sought-after area, this duplex with a basement apartment is conveniently located within walking distance to downtown Huntsville's array of shops, restaurants, parks, and amenities, allowing residents to enjoy a vibrant urban lifestyle with easy access to all the city has to offer. This property presents an excellent opportunity for all types of buyers, whether you are a first-time home buyer, an end user, or even an investor. Whether you choose to rent out all units or occupy one while renting the others, this property offers flexibility and a great revenue stream and future redevelopment. Fully Tenanted. **EXTRAS** Live in this home for free and get paid anywhere from $50 to $1000+ ( minimum 5.8% down payment OAC)
Property Details
Interior
Features
Exterior
Features
Parking
Garage spaces 1
Garage type Carport
Other parking spaces 2
Total parking spaces 3
Property History
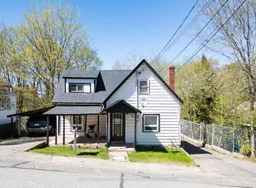 17
17