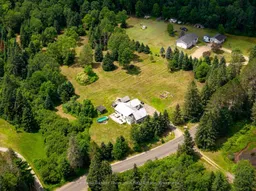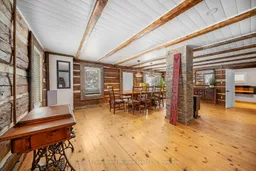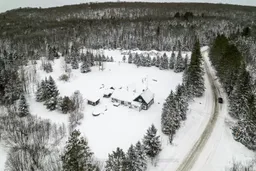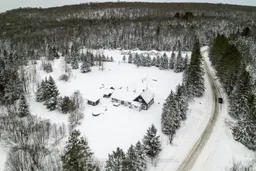Full of rustic charm and modern comfort, this sprawling home began as an old log house and has been thoughtfully reimagined to offer the best of country living. The heart of the original log structure now serves as a warm, character-filled dining room, where a propane fireplace adds cozy ambiance. The good-sized kitchen offers ample prep space and flows easily outdoors through sliding doors to a spacious deck, an ideal gathering spot with its inviting hot tub and views of the above-ground pool. Also on the main floor is a large, welcoming living room with a pellet stove, perfect for warming up after a day outside. The main floor primary bedroom offers easy access and comfort, while the beautifully appointed 3-piece bathroom features heated floors and a glass and tile shower that feels like a spa escape. Convenient main floor laundry adds to the homes practical layout. Upstairs, you will find two more generously sized bedrooms and a convenient 2-piece bathroom, ideal for family or guests. Set on just over 3 mostly cleared acres, there is plenty of space to garden, play, or simply enjoy the peace and quiet. An attached storage garage and two additional storage sheds provide lots of room for tools, toys, or outdoor gear. Located close to the Big East River, perfect for casting a fishing line, or enjoying a peaceful paddle, and just minutes from the historic Dyer Memorial, this property invites a slower pace and a deeper connection to nature. A truly unique home that blends character, comfort, and the spirit of the outdoors.
Inclusions: Pool (as is), Hot Tub (as is), Owned Hot Water Heater, Fridge, Dishwasher, Stove, Washer, Dryer, All TV Wall Mounts, All Window Coverings, All Light Fixtures, Bathroom Mirror, Invisible Fence (as is)







