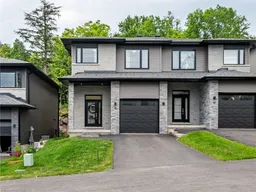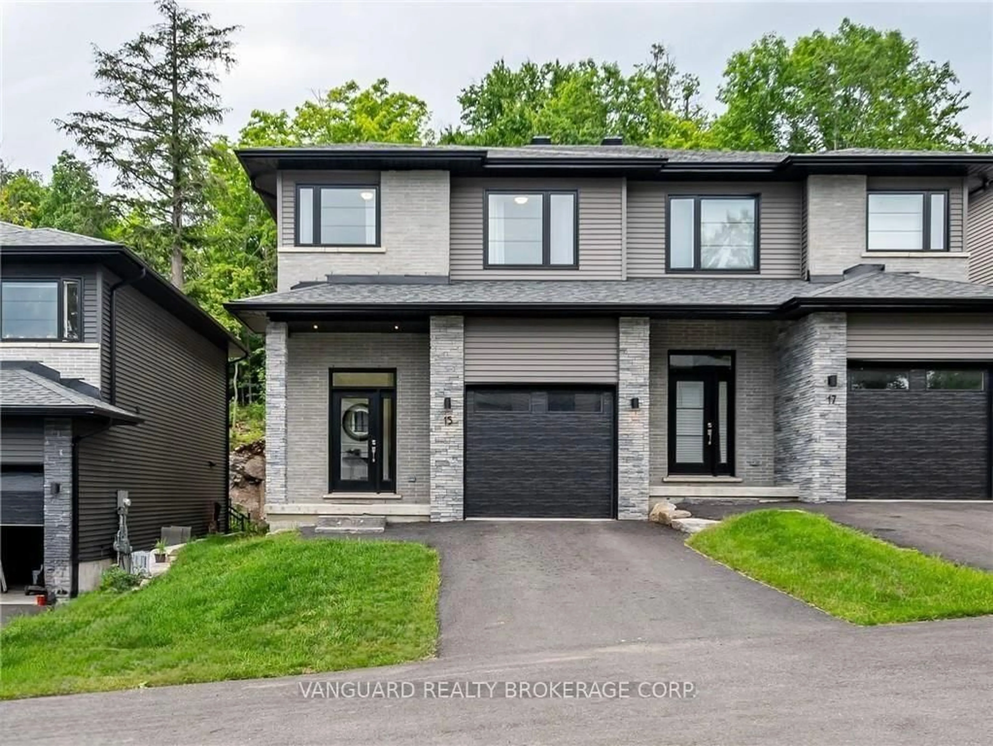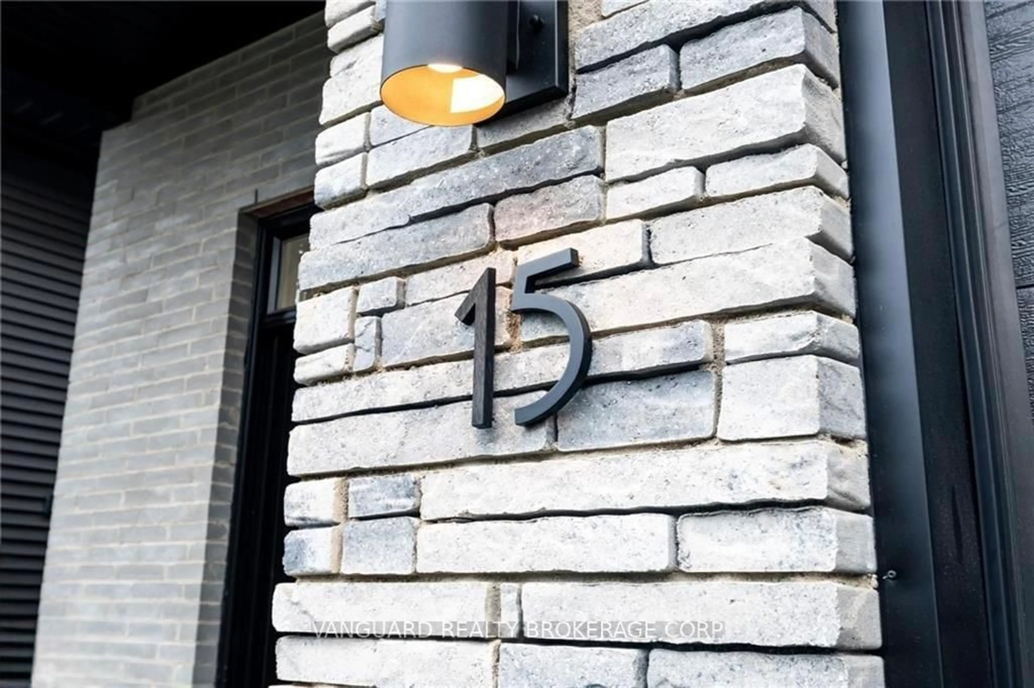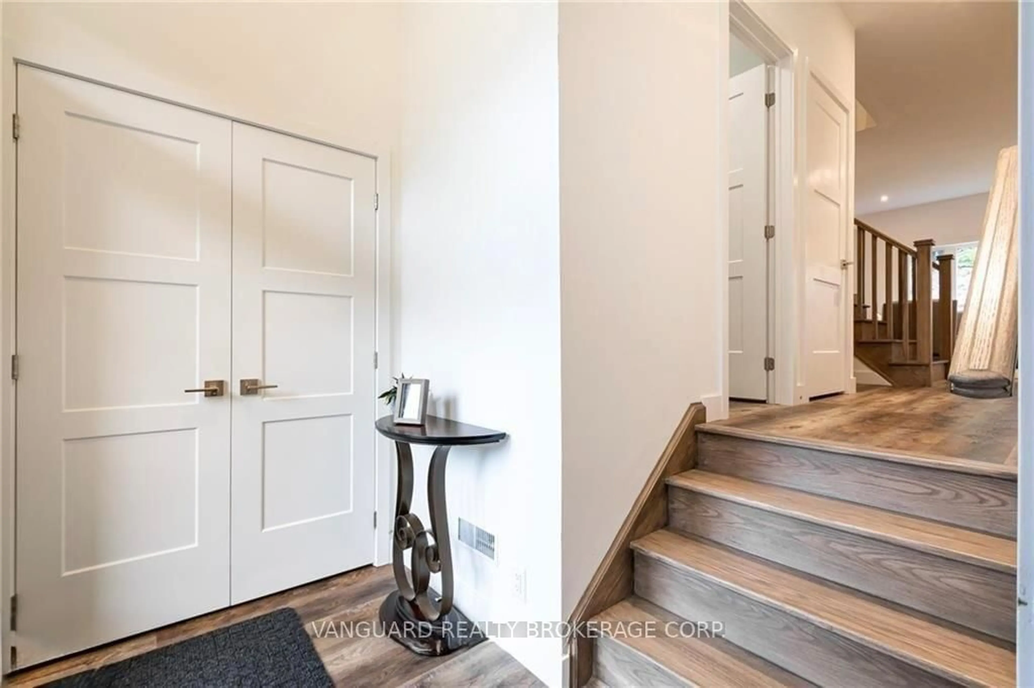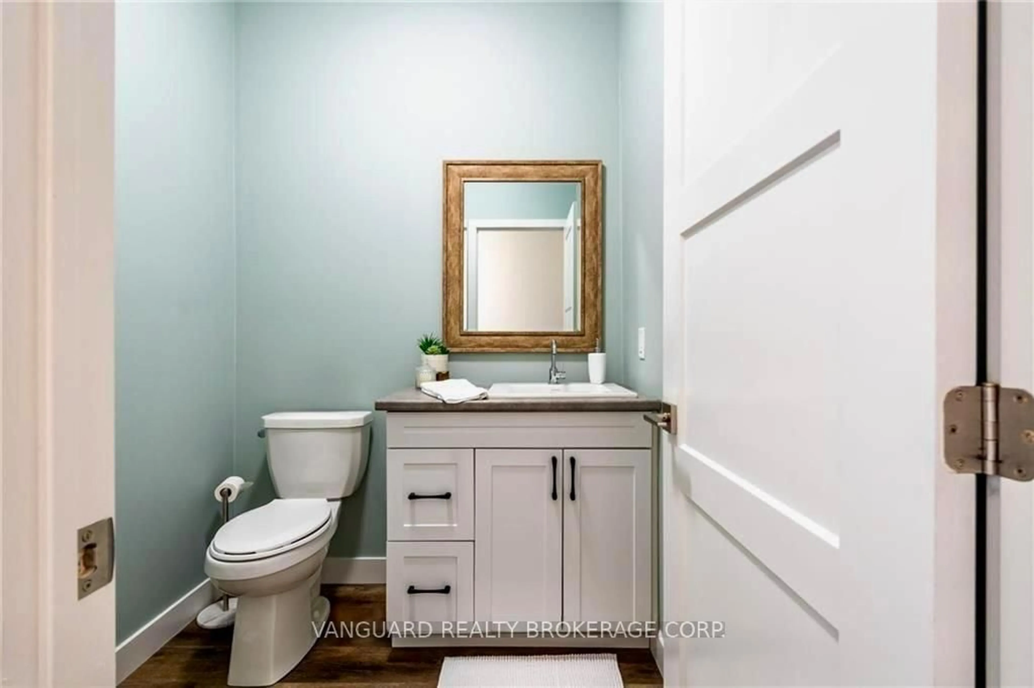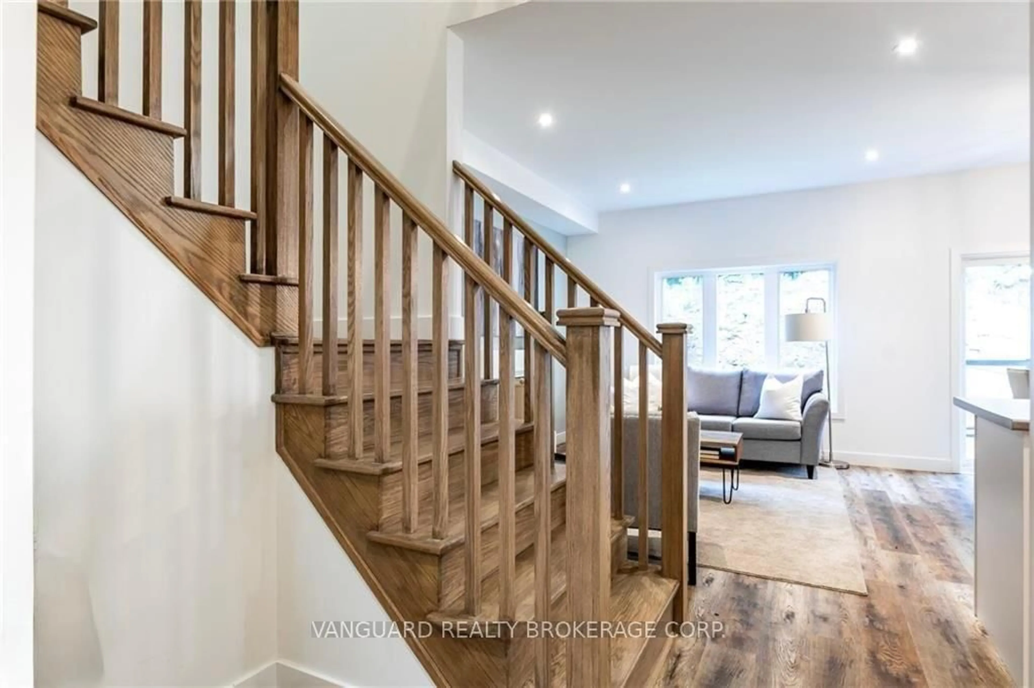15 Cascade Lane, Huntsville, Ontario P1H 1Y3
Contact us about this property
Highlights
Estimated ValueThis is the price Wahi expects this property to sell for.
The calculation is powered by our Instant Home Value Estimate, which uses current market and property price trends to estimate your home’s value with a 90% accuracy rate.Not available
Price/Sqft$426/sqft
Est. Mortgage$2,362/mo
Maintenance fees$137/mo
Tax Amount (2024)$2,866/yr
Days On Market2 days
Description
Stunning modern semi-detached home built in 2019 located in desirable Downtown Huntsville, offering endless amenities at your fingertips including fabulous local dining.A very Beach and boat launch in Hunter's Bay, Walking Trails, Elementary and Secondary Schools for the kids, quick access to Highway 11 and 60 for travel, and so much more! This manicured landscaped community offers a quiet, private dead-end street leading to your private driveway and single attached garage. Lovely covered front porch leads you inside to the formal entryway with coat closet, up the hall to the 2-piece bath then opening up to the perfect sized open concept kitchen with island and breakfast bar, dining area with sliding door out to the backyard deck with privacy wall and glass railing looking out to the modern rock face backdrop, and cozy living room with fireplace. The second storey offers 2 bright kids rooms and 3-piece bathroom to share, convenient laundry closet, plus the beautiful primary bedroom with walk-in closet, 4-piece ensuite bath with corner shower and soaker tub looking out to the natural Muskoka scenery! Staircase leading down to the full crawl space offering tons of storage space. Excellent services to the home include municipal water/sewer, natural gas, high-speed internet for working from home, as well as garbage/recycle collection. This gorgeous upgraded 3-bedroom, 2.5 bath townhome is the perfect low-maintenance option for young and growing families or empty nesters alike.
Property Details
Interior
Features
2nd Floor
Bathroom
2.13 x 2.433rd Br
3.35 x 2.71Primary
4.03 x 3.93W/I Closet / Ensuite Bath
Bathroom
2.74 x 2.13Ensuite Bath
Exterior
Parking
Garage spaces 1
Garage type Attached
Other parking spaces 1
Total parking spaces 2
Condo Details
Inclusions
Property History
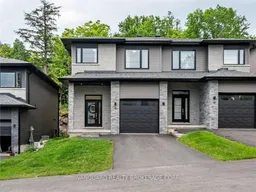 45
45