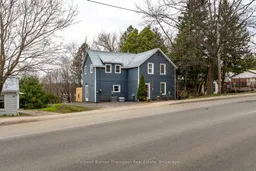Step into the perfect blend of timeless charm and modern comfort with this beautifully maintained turn-of-the-century 2-storey home. Brimming with old-world character, this 4-bedroom, 2-bathroom residence has been thoughtfully updated to preserve its historical appeal while offering all the conveniences of modern living. Inside, you'll find spacious principal rooms and classic detailing that create a warm and inviting atmosphere. Recent upgrades include a new natural gas furnace (2023), central air conditioning (2021), and a full suite of modern appliances: fridge, stove, and range hood (2025), dishwasher and upright freezer (2023), washer (2023), and dryer (2024). The second floor and staircase have been freshly carpeted (2025), and the upstairs bathroom features new flooring and a toilet (2025). The entire home has been recently repainted, giving it a fresh and welcoming feel throughout. Step outside to enjoy beautiful views of Hunters Bay from the new deck (2024), the perfect spot for morning coffee or evening gatherings. The spacious, rolling rear yard offers plenty of room for outdoor enjoyment and activities, while the upgraded driveway and newly installed flagstone in the front yard add polished curb appeal. Located in a desirable area, this home is just a short walk to Avery Beach, a convenient boat launch, and the scenic Hunters Bay Trail. You're also just minutes from downtown, where shops, dining, and amenities await. Offering a rare combination of character, comfort, and location, this home is truly a special find.
Inclusions: Fridge, Stove, Range Hood, Dishwasher, Beverage Fridge, Washer, Dryer, Freezer in Basement, All Light Fixtures, All Window Coverings (Except Those Mentioned in Exclusions), Tesla Charging Port (50 Amp), Surveillance Cameras, Generlink, 8KW Portable Generac Generator, All Bathroom Mirrors,
 49
49


