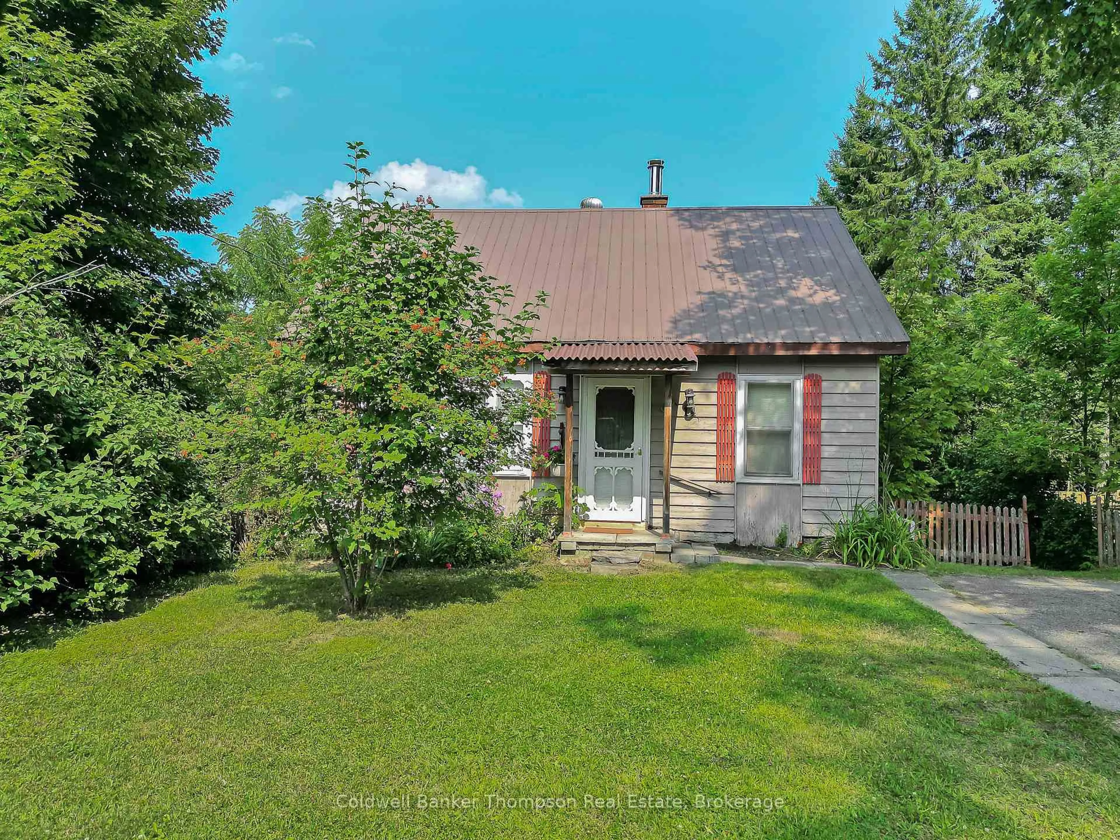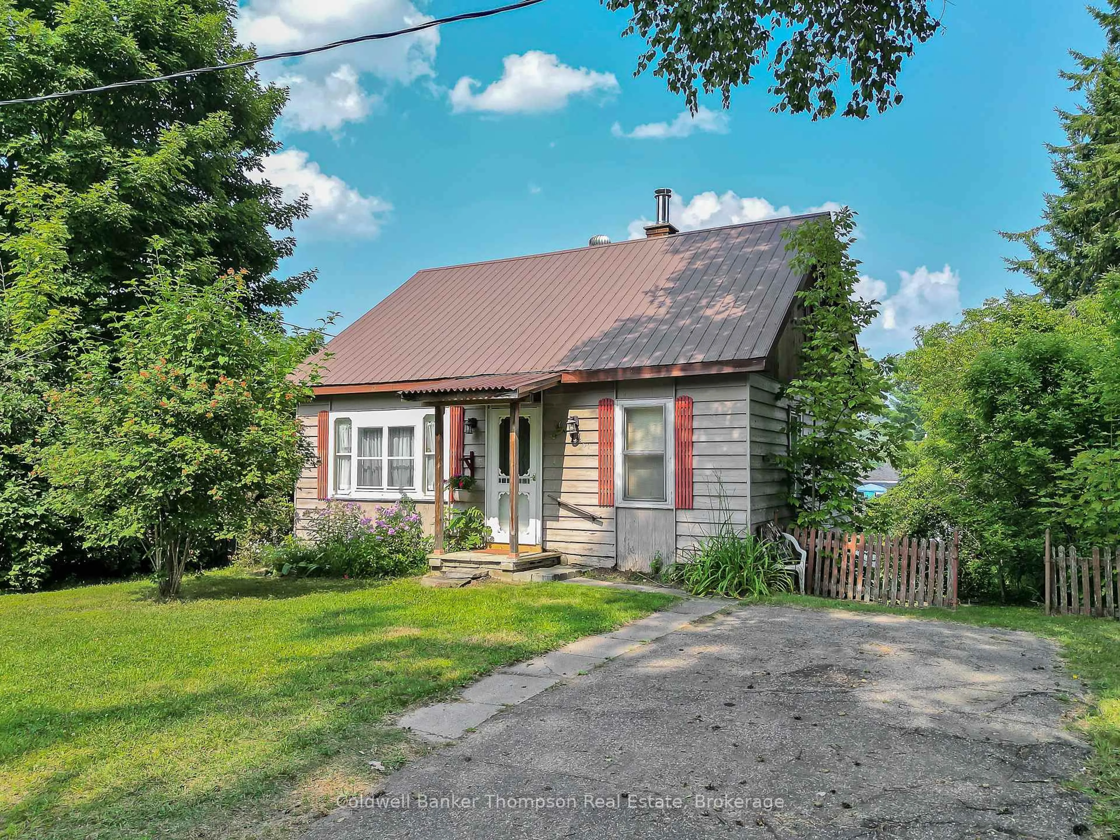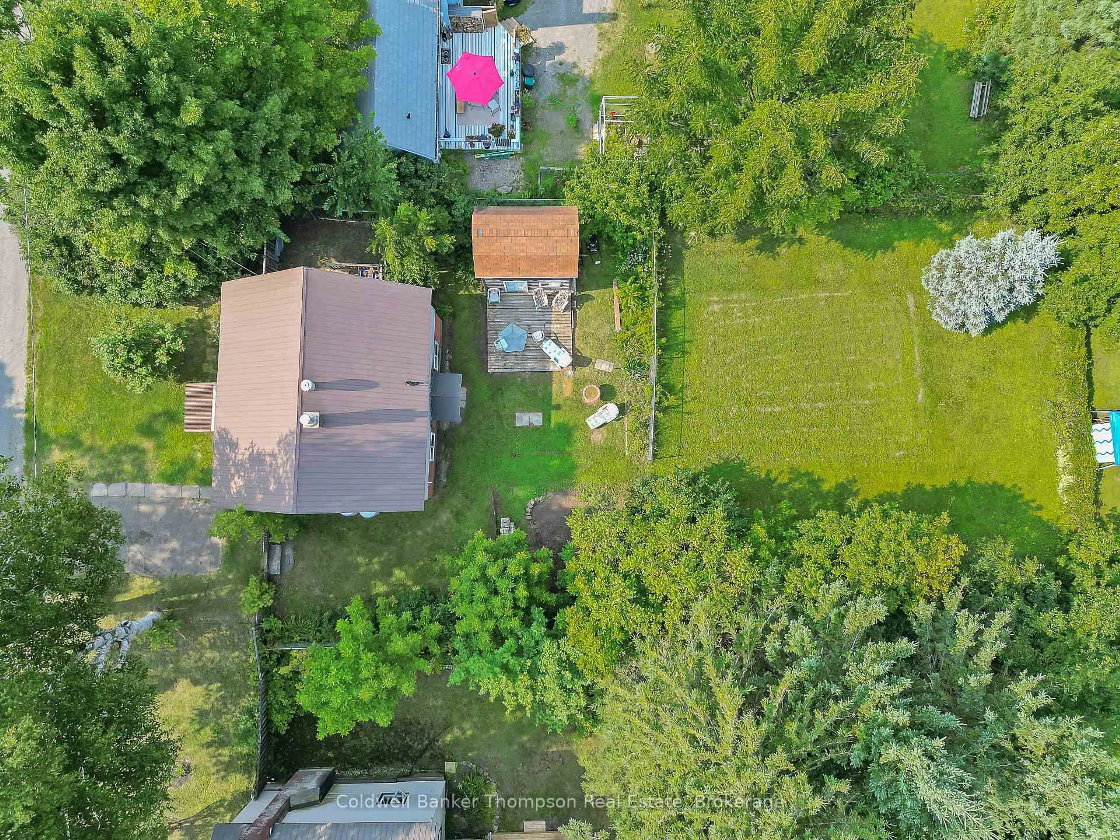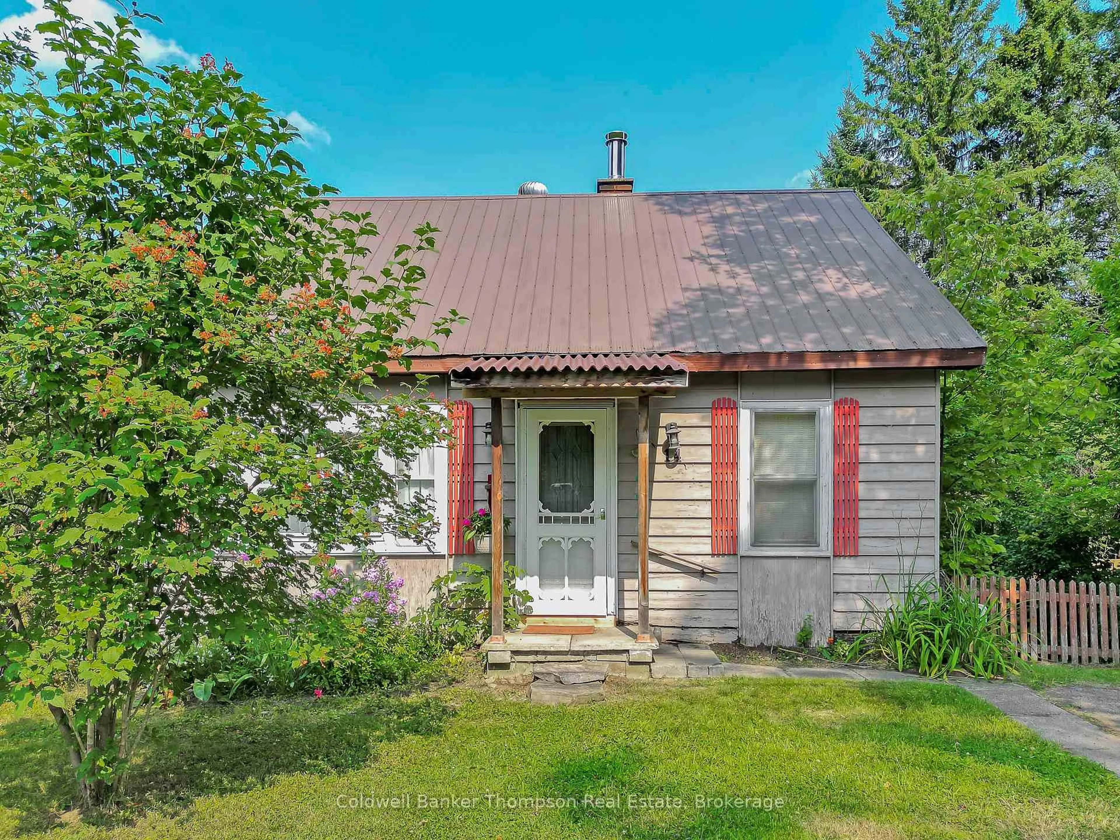Sold conditionally
110 days on Market
14 Tait St, Huntsville, Ontario P1H 1W5
•
•
•
•
Sold for $···,···
•
•
•
•
Contact us about this property
Highlights
Days on marketSold
Estimated valueThis is the price Wahi expects this property to sell for.
The calculation is powered by our Instant Home Value Estimate, which uses current market and property price trends to estimate your home’s value with a 90% accuracy rate.Not available
Price/Sqft$275/sqft
Monthly cost
Open Calculator
Description
Property Details
Interior
Features
Heating: Forced Air
Basement: Part Fin, W/O
Exterior
Features
Lot size: 8,910 SqFt
Parking
Garage spaces -
Garage type -
Total parking spaces 2
Property History
Aug 7, 2025
ListedActive
$385,000
110 days on market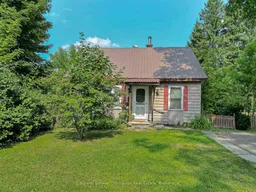 35Listing by trreb®
35Listing by trreb®
 35
35Property listed by Coldwell Banker Thompson Real Estate, Brokerage

Interested in this property?Get in touch to get the inside scoop.
