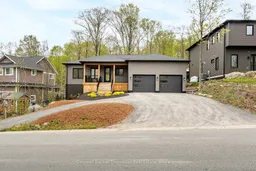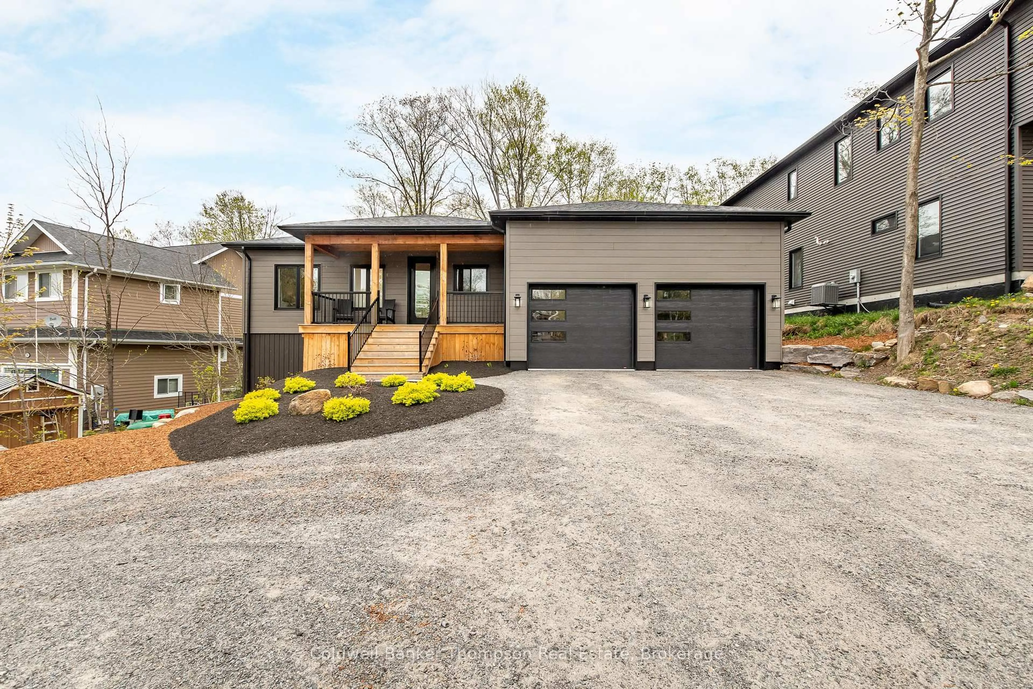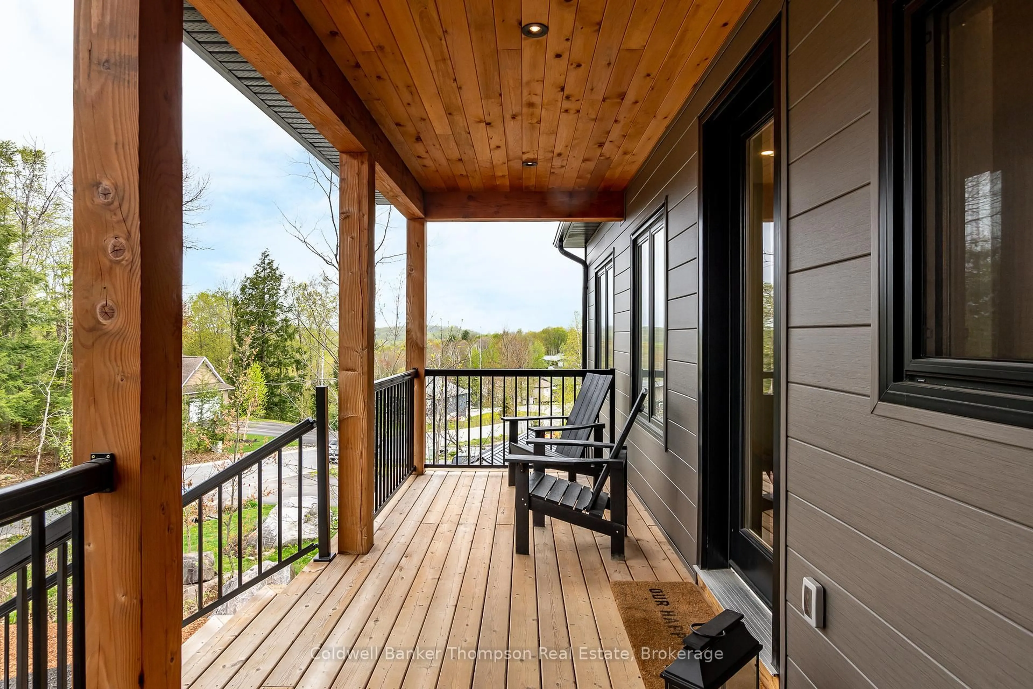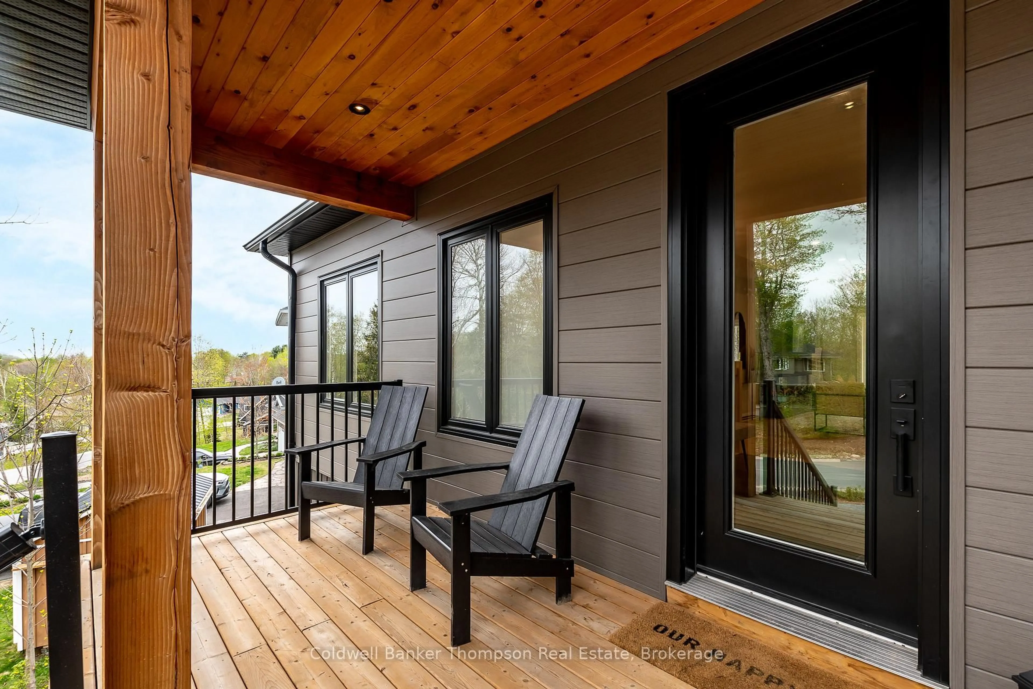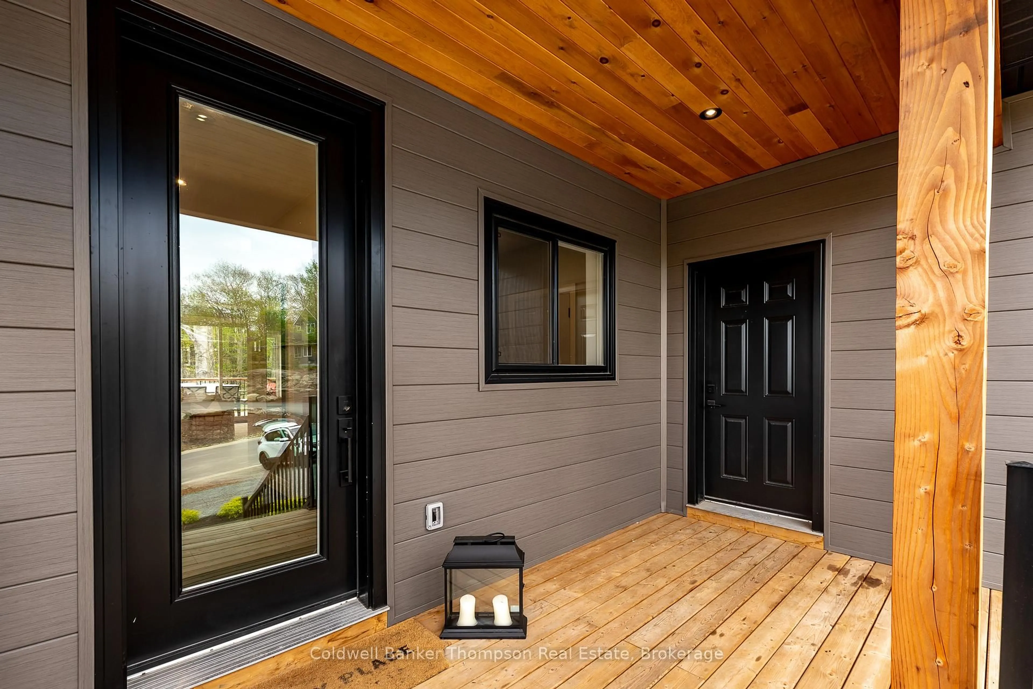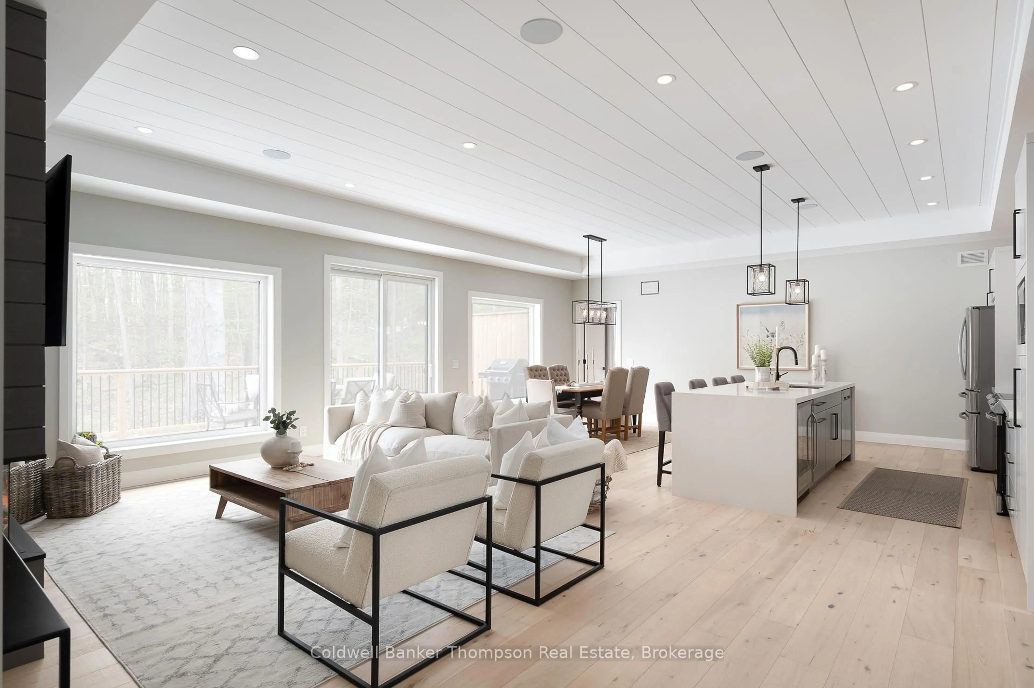14 Mackenzie Dr, Huntsville, Ontario P1H 0A1
Contact us about this property
Highlights
Estimated valueThis is the price Wahi expects this property to sell for.
The calculation is powered by our Instant Home Value Estimate, which uses current market and property price trends to estimate your home’s value with a 90% accuracy rate.Not available
Price/Sqft$717/sqft
Monthly cost
Open Calculator
Description
Step into modern comfort & contemporary style with this beautifully designed bungalow, built in 2023 & thoughtfully crafted for stylish everyday living. The homes striking curb appeal sets the tone; dark grey vinyl siding is paired with sleek black-framed windows & bold, modern black garage doors. A covered front porch invites you inside, where a bright & airy foyer leads into the open-concept main living area. Inside, 9ft ceilings & pale oak engineered hardwood flooring create a sense of spaciousness & warmth throughout the living, dining, & kitchen spaces. The heart of the home is a show-stopping kitchen that features quartz countertops, built-in appliances, a beverage fridge, & a large island with additional breakfast bar seating, ideal for casual meals or entertaining guests. The living room is anchored by a stylish electric fireplace with shiplap mantle accents. Step outside from the living area to an impressive 28' x 12' deck, perfect for BBQs or evening gatherings under the stars. Back inside, the spacious primary suite offers a quiet retreat, complete with a walk-in closet & a sleek 3-pc ensuite featuring heated floors for added comfort. On the opposite side of the home, you'll find 2 generous guest bedrooms & a well-appointed 4-pc bathroom, creating privacy & space for family or visitors. Practicality meets style in the large mudroom/laundry room, located just off the main living area. This space includes direct access to the double car garage, where you'll find extra ceiling height & its own dedicated propane heater, perfect for keeping vehicles warm in winter or creating a comfortable workspace year-round. The finished lower level offers even more versatility, with 2 additional bedrooms, a spacious 3-pc bathroom, & a large recreation room that can be customized to suit your needs. A separate entrance adds convenience & flexibility. This home blends clean modern design with functional living, all in a setting that offers both comfort & convenience.
Property Details
Interior
Features
Main Floor
Foyer
2.45 x 3.68Laundry
2.32 x 3.56Living
5.82 x 7.02Dining
3.27 x 4.06Exterior
Features
Parking
Garage spaces 2
Garage type Attached
Other parking spaces 4
Total parking spaces 6
Property History
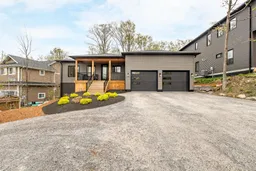 49
49