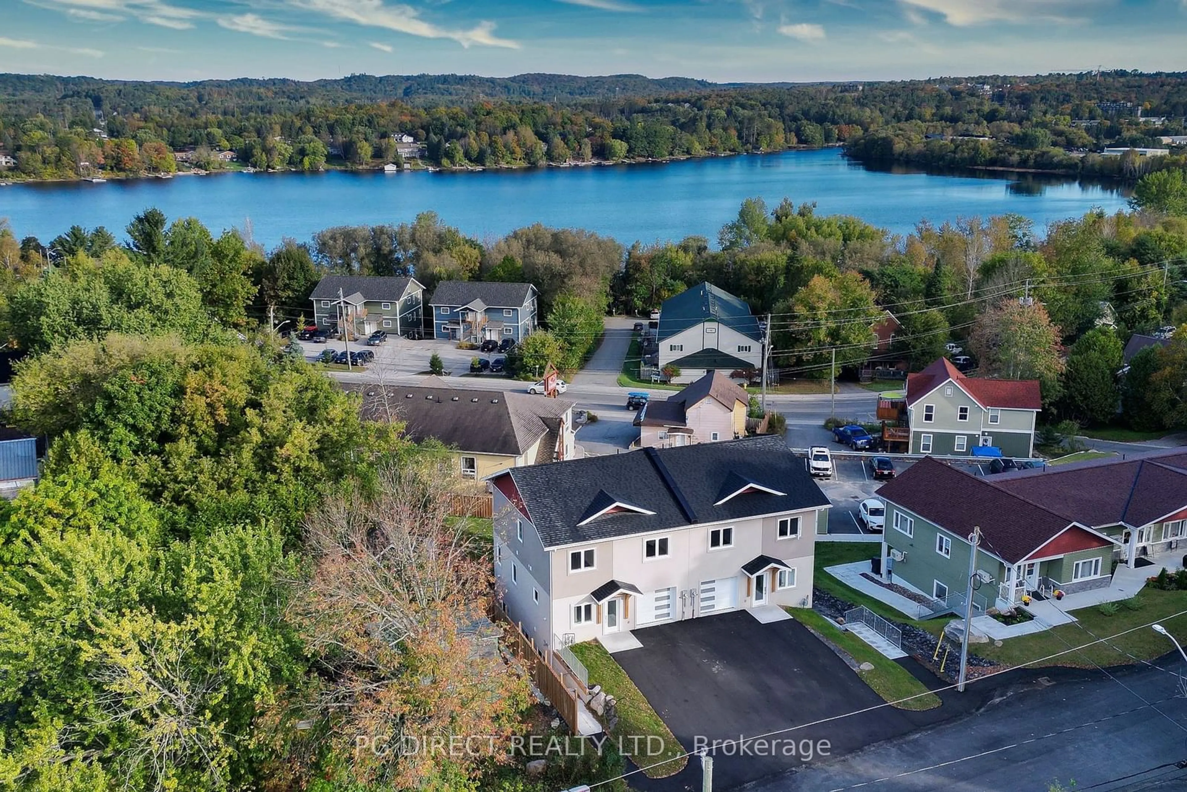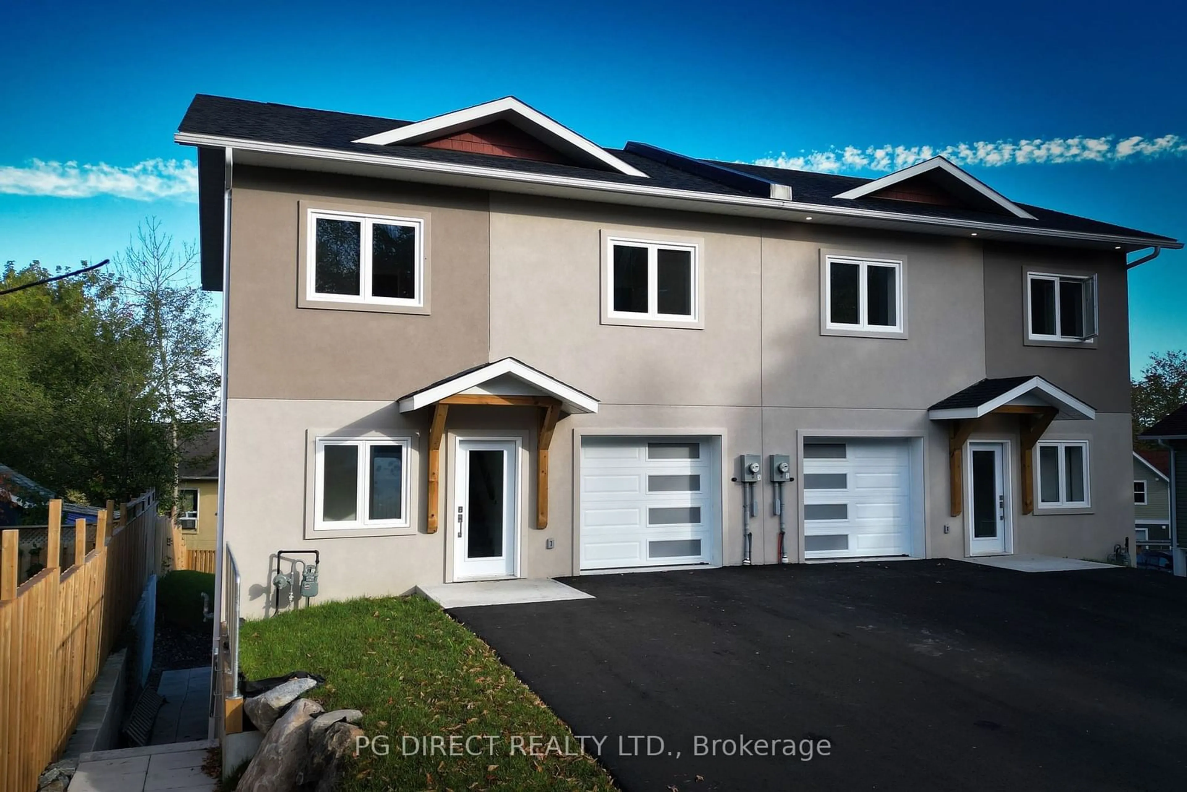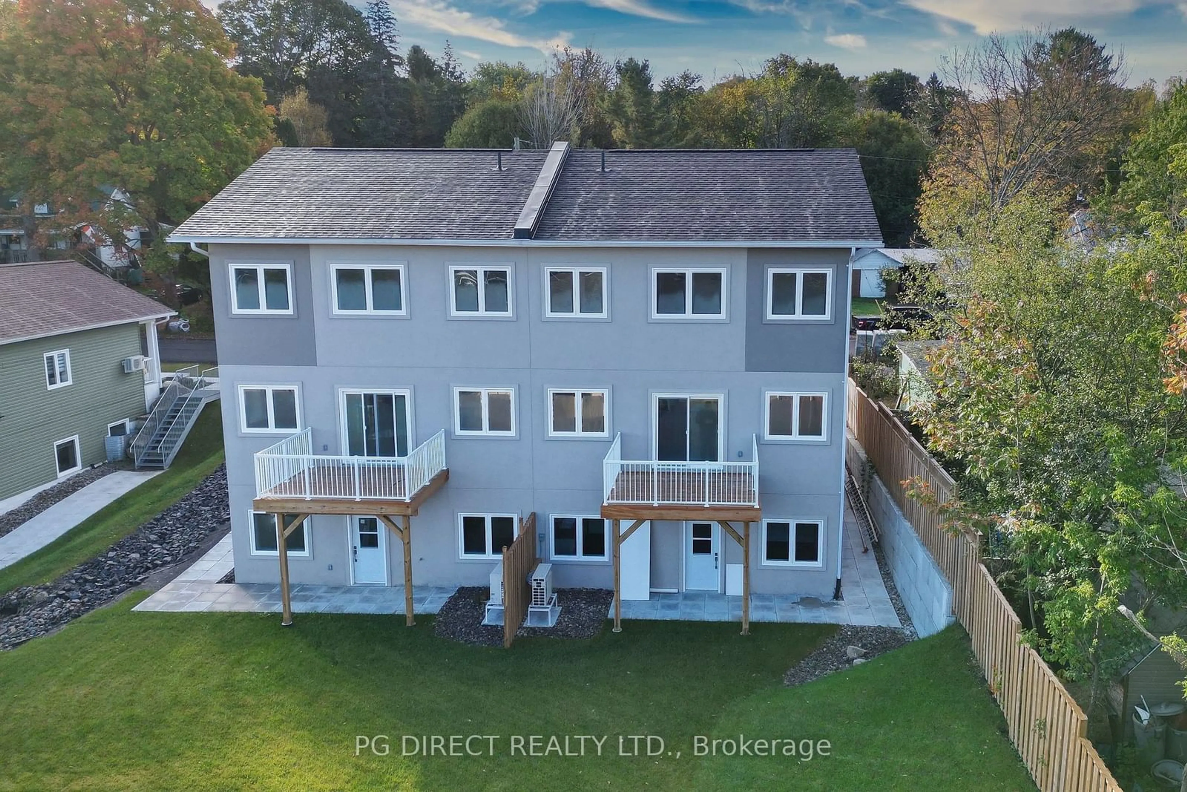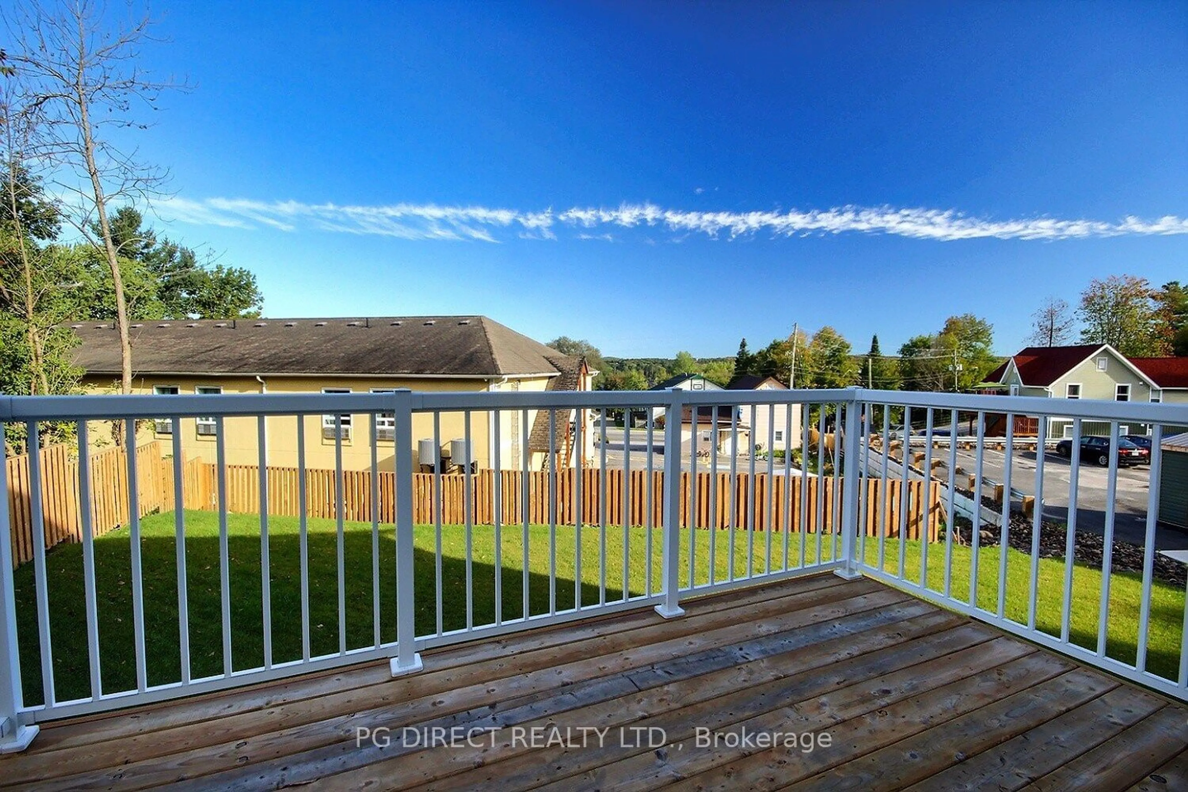14 East Elliott St, Huntsville, Ontario P1H 1W8
Contact us about this property
Highlights
Estimated valueThis is the price Wahi expects this property to sell for.
The calculation is powered by our Instant Home Value Estimate, which uses current market and property price trends to estimate your home’s value with a 90% accuracy rate.Not available
Price/Sqft$658/sqft
Monthly cost
Open Calculator
Description
Visit REALTOR website for additional information. Brand new 3+2 BR, 4 bath, semi-detached home w finished walkout legal 2nd unit apartment in lower level. Income opportunity! Quality built by Algonquin Custom Homes. 5 min walk to Avery Beach on Hunter's Bay & scenic walking trail. Close to downtown & all amenities. 2,700 sq ft of total living space on 3 levels. 9' ceilings & LED pot lights thru/out. Main floor Great Room w porcelain tile flooring, large kitchen (quartz counters), living/dining area + laundry room. Hardwood staircase to 2nd level w 3 spacious BR's (all luxury vinyl flooring), 3 pc ensuite & 4 pc main bath. Lower level apartment w full kitchen, living/dining area, 2 BRs, 3 pc bath & separate entrance. Efficient air source heat pump for heating & a/c. Includes 2 full sets of new SS appliances. Parking for 2 vehicles on driveway. Available for immediate occupancy. Must see!
Property Details
Interior
Features
Exterior
Parking
Garage spaces 1
Garage type Built-In
Other parking spaces 2
Total parking spaces 3
Property History
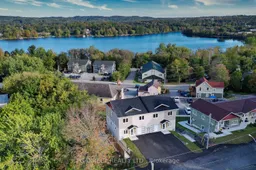 20
20
