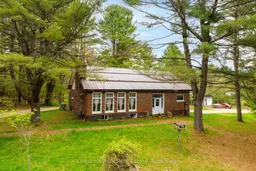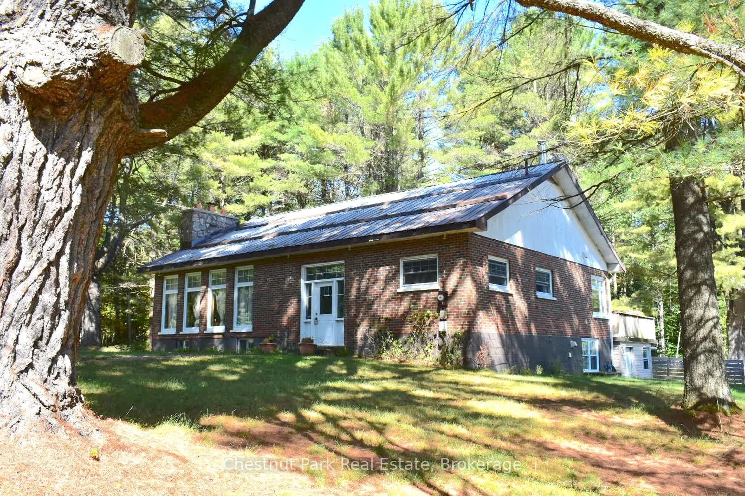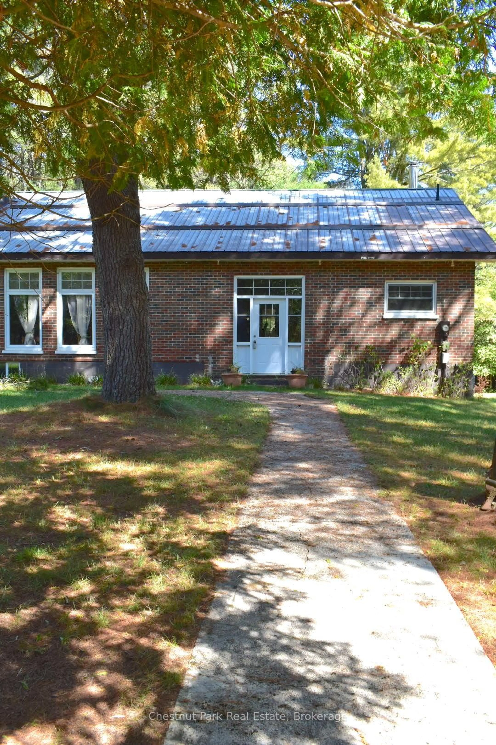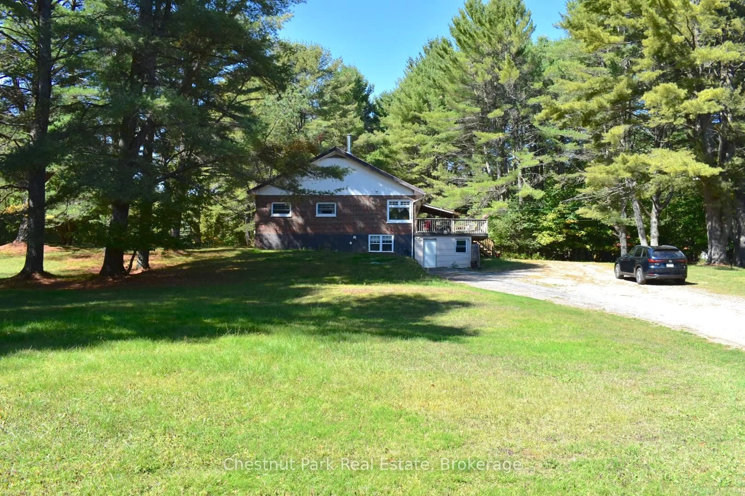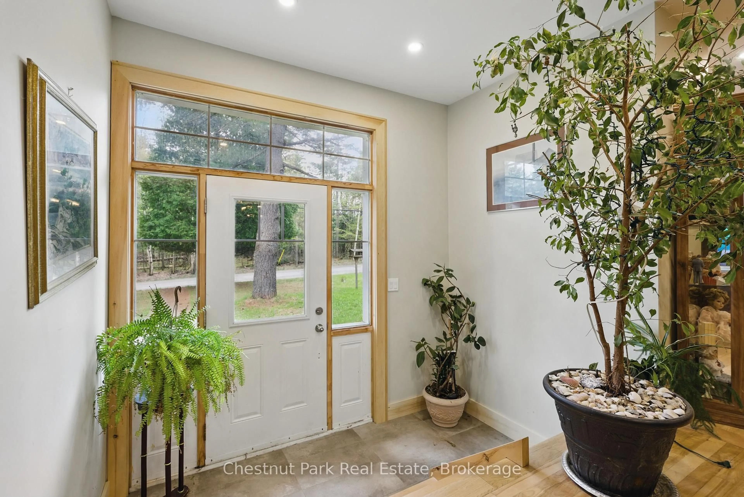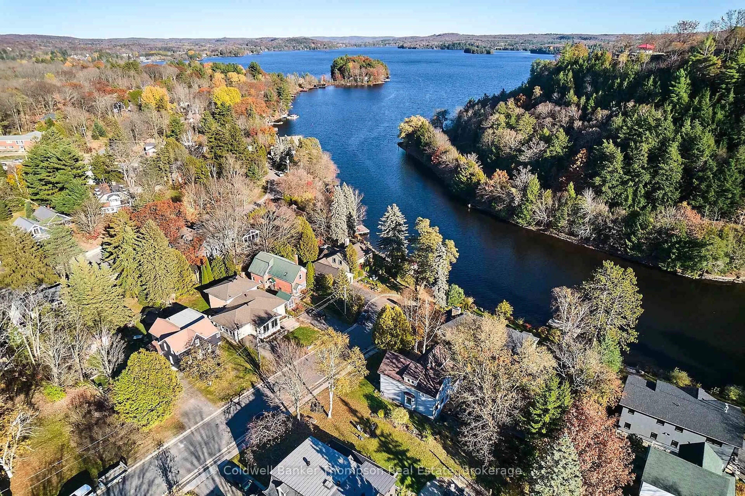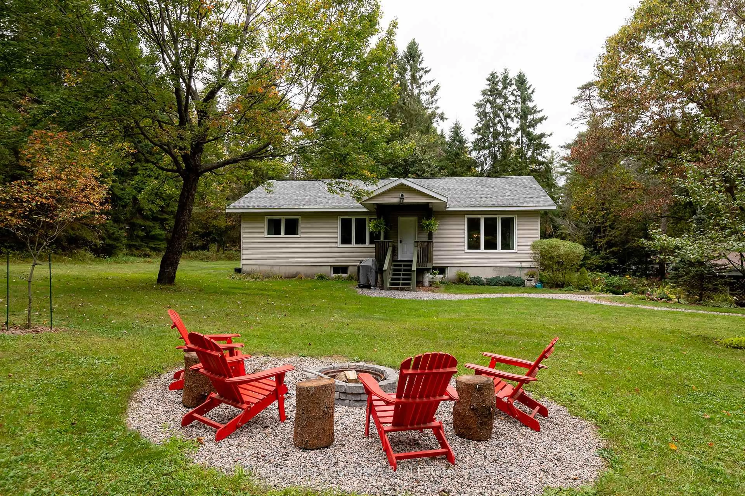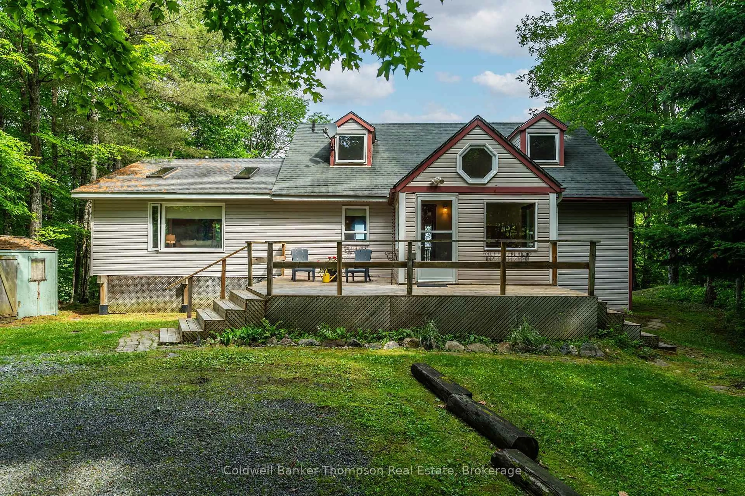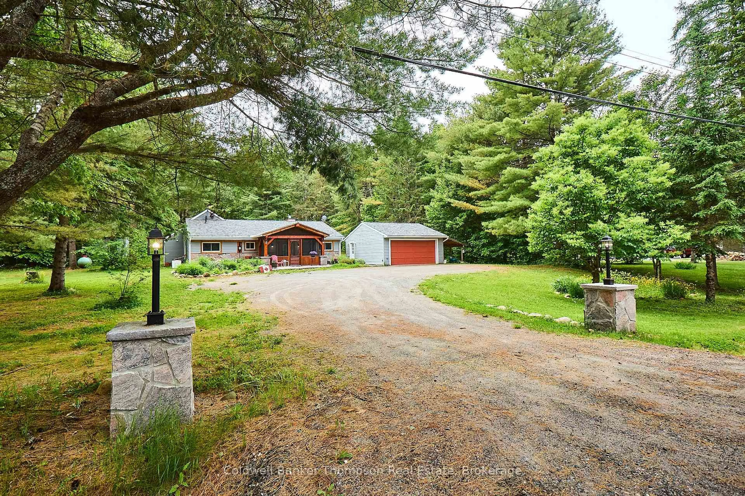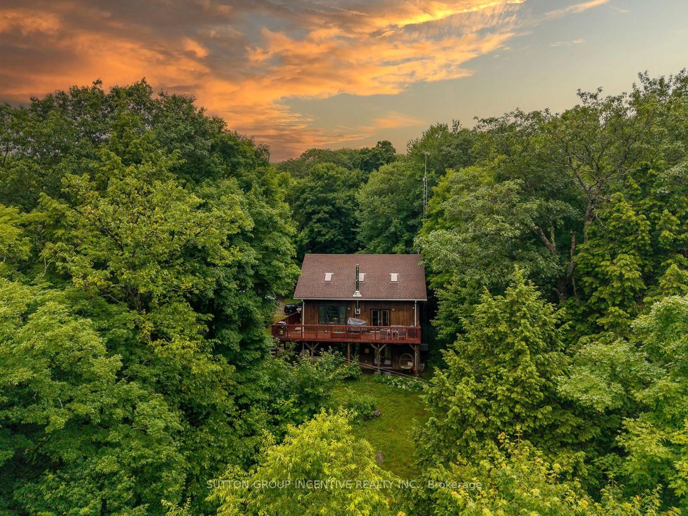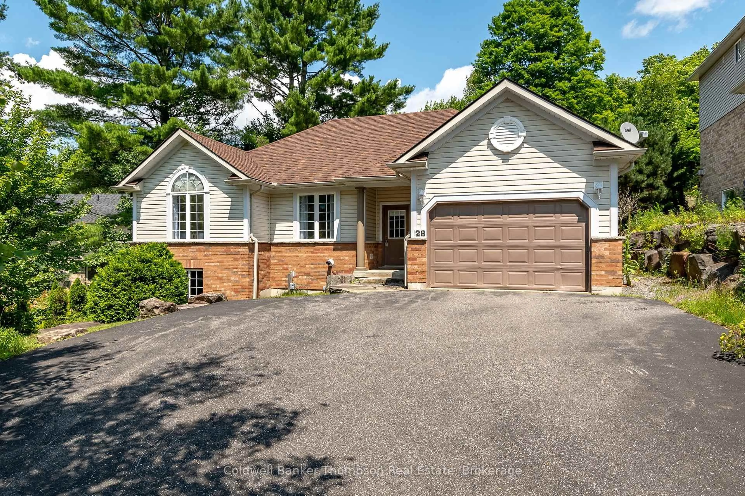1258 Ravenscliffe Rd, Huntsville, Ontario P1H 2N5
Contact us about this property
Highlights
Estimated valueThis is the price Wahi expects this property to sell for.
The calculation is powered by our Instant Home Value Estimate, which uses current market and property price trends to estimate your home’s value with a 90% accuracy rate.Not available
Price/Sqft$408/sqft
Monthly cost
Open Calculator
Description
Scenic 3.5-Acre Retreat Minutes from Huntsville! Discover space, versatility, and privacy with this charming Muskoka property. The main level offers a bright layout with 3 bedrooms, 2 baths, and large windows framing beautiful views. A private lower level suite adds 2 bedrooms, a den, full kitchen, bath, and living space perfect for family, guests, or extra income. The fully powered detached garage/shop provides room for hobbies, tools, or toys. Surrounded by mature trees and flat open land, theres space to garden, play, or simply relax around the fire pit. Just minutes from Huntsvilles shops, lakes, and trails, this is your chance to enjoy country living with income potential and room to grow.
Property Details
Interior
Features
Main Floor
Br
6.31 x 3.932nd Br
4.09 x 2.783rd Br
4.09 x 2.84Kitchen
4.81 x 3.93Exterior
Features
Parking
Garage spaces 2
Garage type Detached
Other parking spaces 30
Total parking spaces 32
Property History
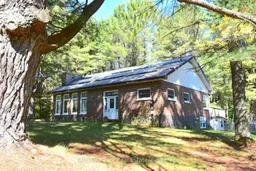 37
37