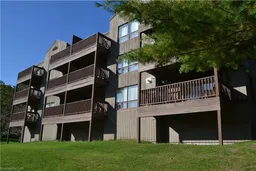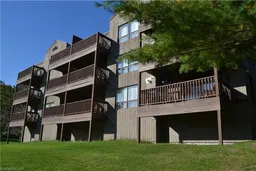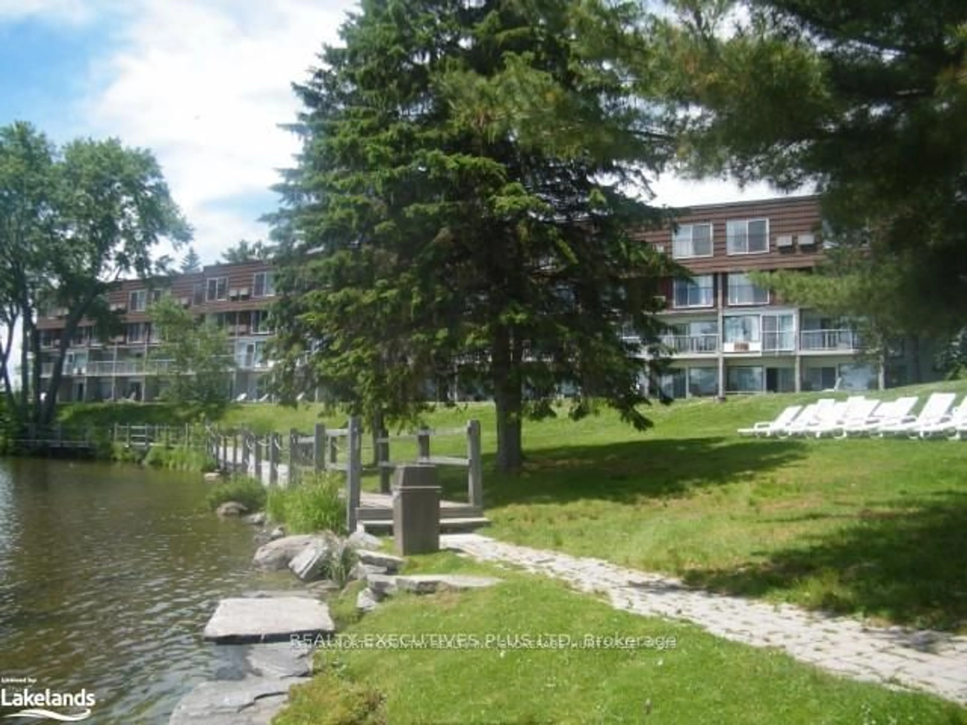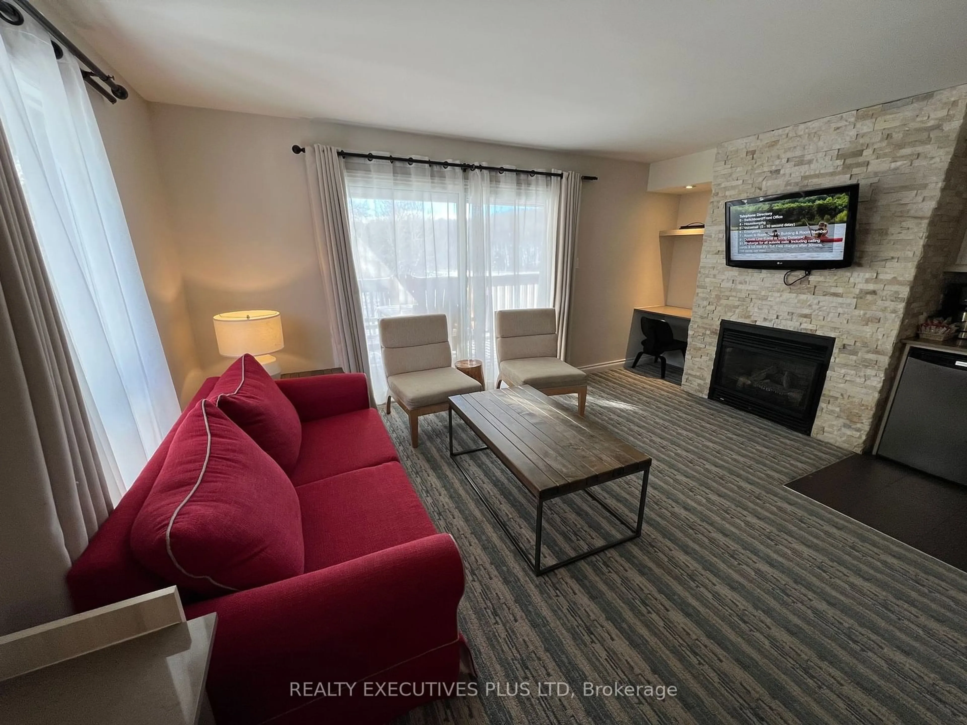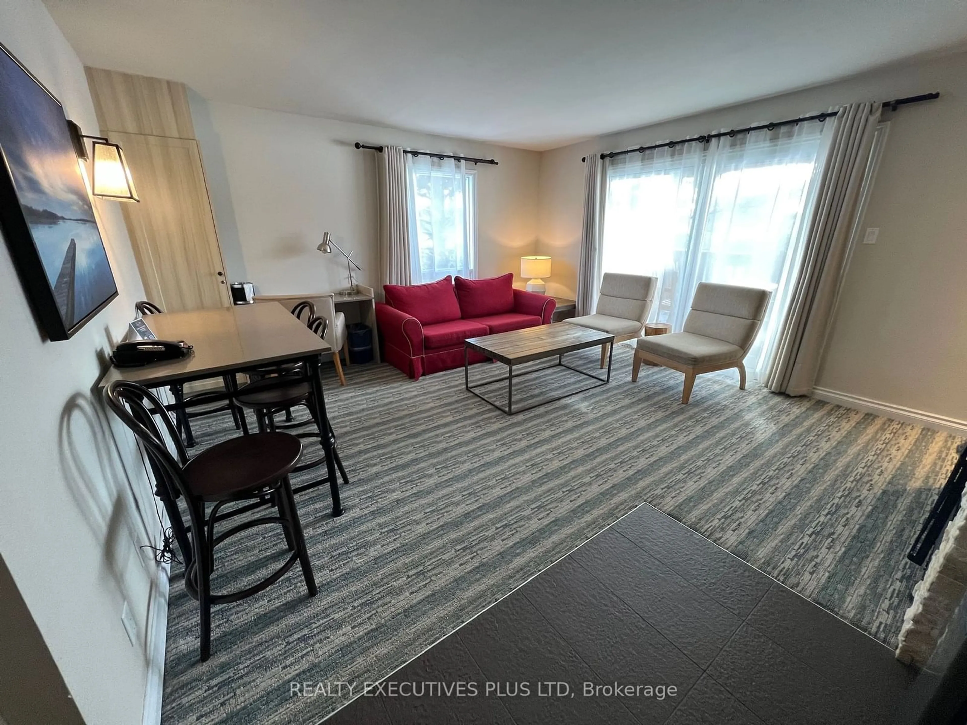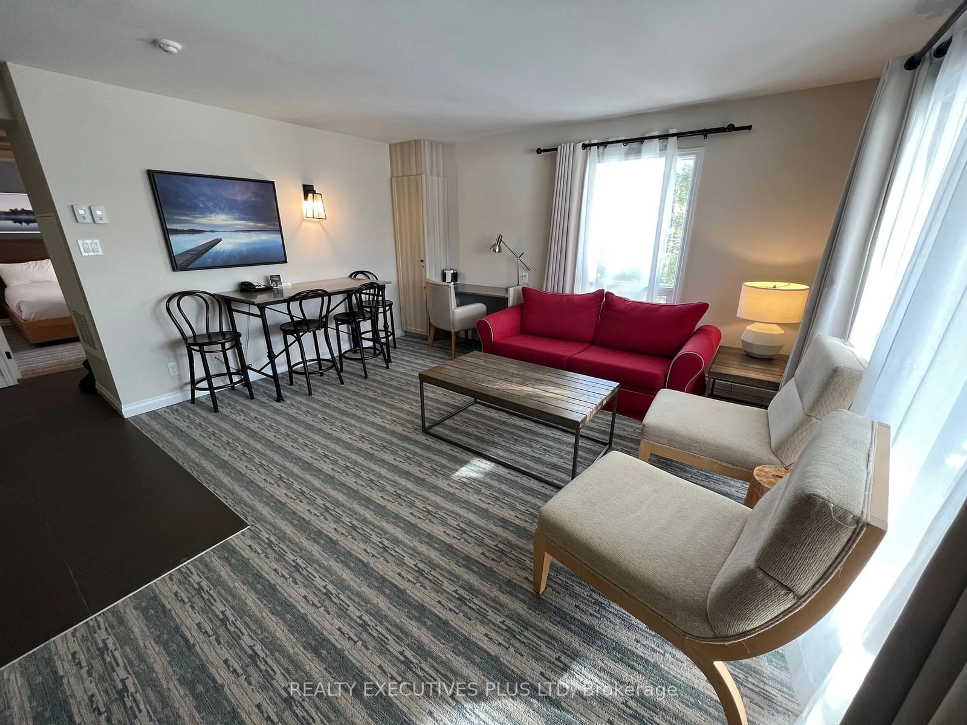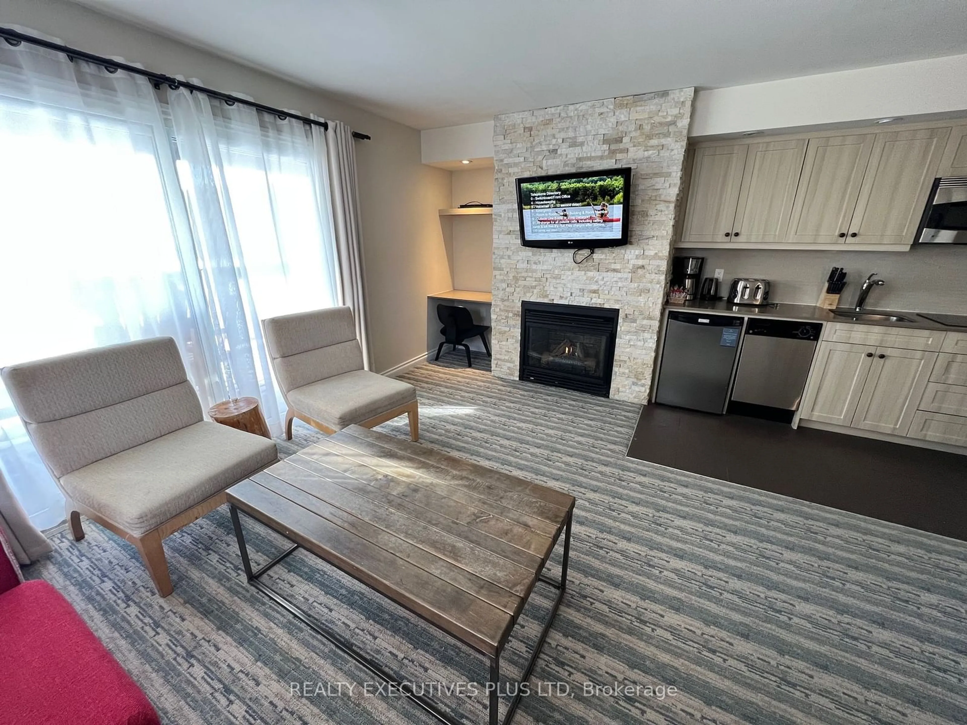1235 Deerhurst Dr #54-203, Huntsville, Ontario P1H 2E8
Contact us about this property
Highlights
Estimated valueThis is the price Wahi expects this property to sell for.
The calculation is powered by our Instant Home Value Estimate, which uses current market and property price trends to estimate your home’s value with a 90% accuracy rate.Not available
Price/Sqft$595/sqft
Monthly cost
Open Calculator
Description
Welcome to Deerhurst Resort! This is a beautiful 1 bedroom, 1 bathroom corner suite overlooking the 8th Tee box, on the 7th green of Lakeside golf course! Enjoy full access to the waterfront, and use of canoes, kayaks, stand up paddle boards, 3 outdoor pools, 1 indoor pool, hot tubs, a gym, tennis courts, skating rinks, cross-country skiing, snowshoeing, hiking, nightly summer campfires along with 2 golf courses, a general store, 3 restaurants (with homeowner discounts), spa, art gallery and more. The Town of Huntsville is only 10 minutes away. This unit comes fully furnished and includes a gas fireplace, convection oven/microwave combo unit, 3 piece bathroom, large bedroom with 2 double beds, pull out sofa for additional guests, and a large balcony. The common area in the building includes laundry facilities, large living room and a dining area with a television and fireplace for additional gathering space. Condo fee is $946.26 per month and includes: water, sewer, hydro, natural gas, cable TV, internet, and use of recreational facilities. Annual property tax is $2143. Unit is in the rental program with a 2023 income of $15,000 & 2024 income of $16,000. Enjoy year-round or as a vacation destination.
Property Details
Interior
Features
Main Floor
Kitchen
5.86 x 4.34Living
4.16 x 1.52Br
4.41 x 3.5Bathroom
2.39 x 1.47Exterior
Features
Parking
Garage spaces -
Garage type -
Total parking spaces 1
Condo Details
Inclusions
Property History
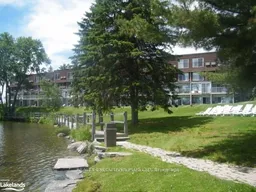 21
21