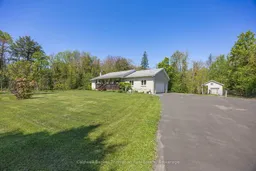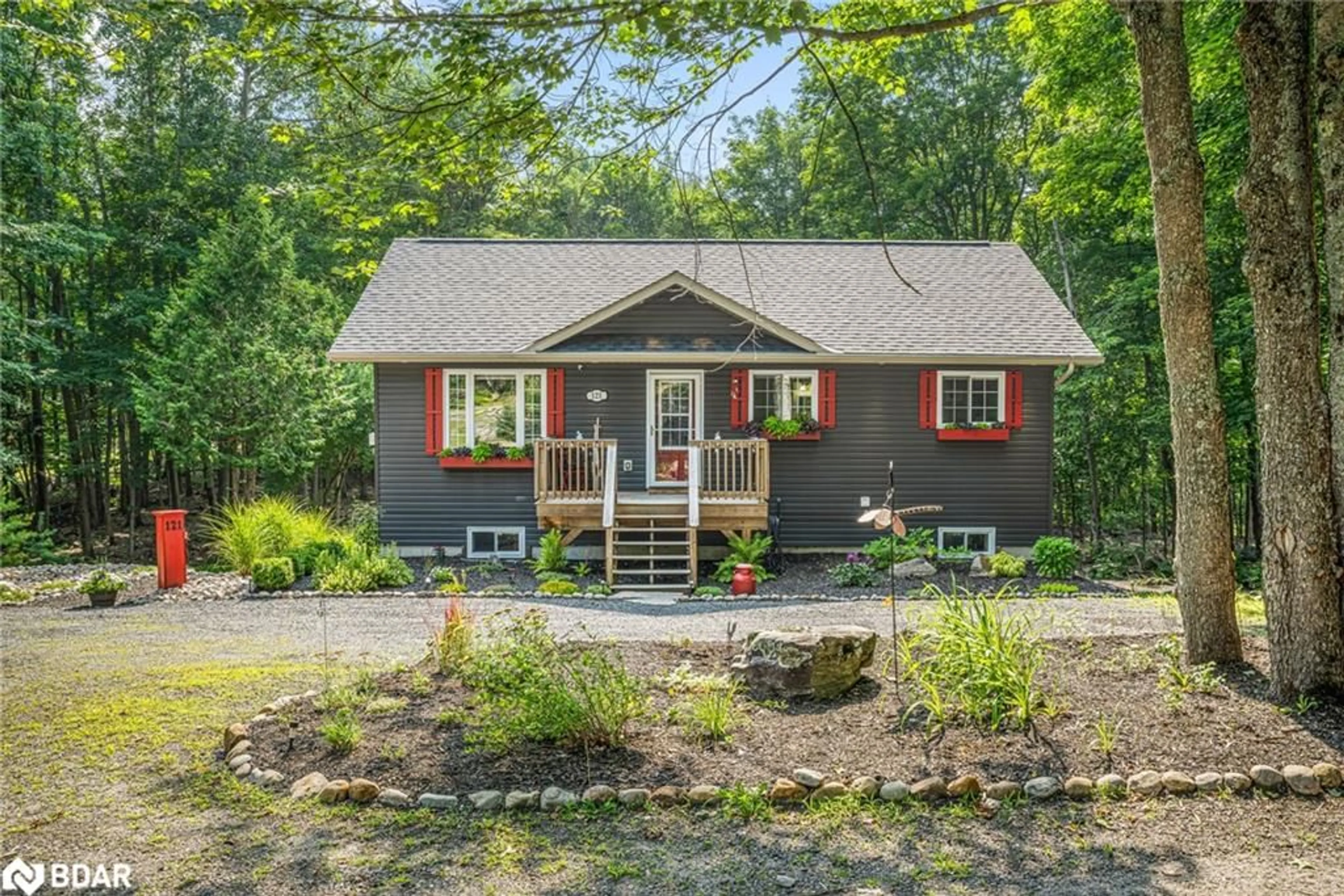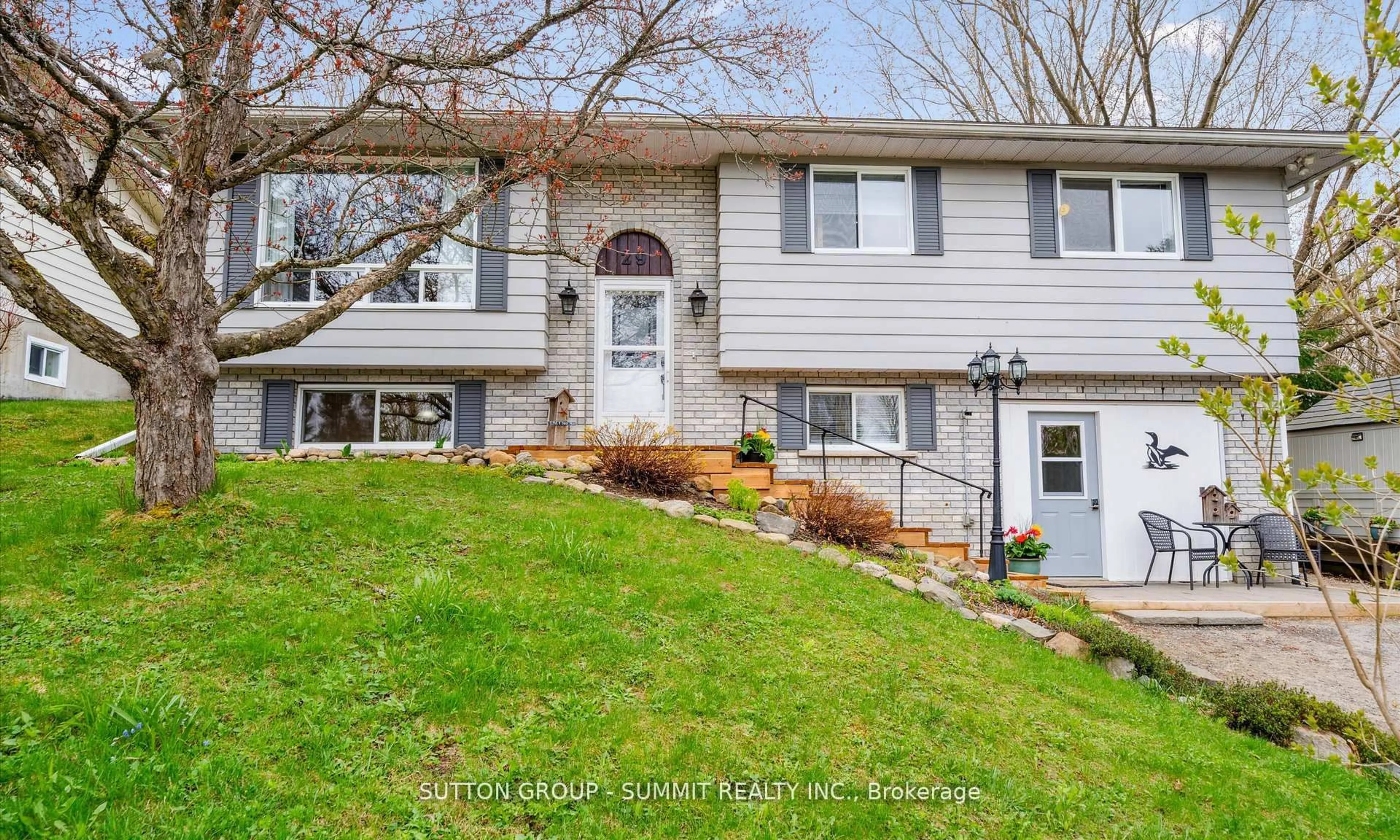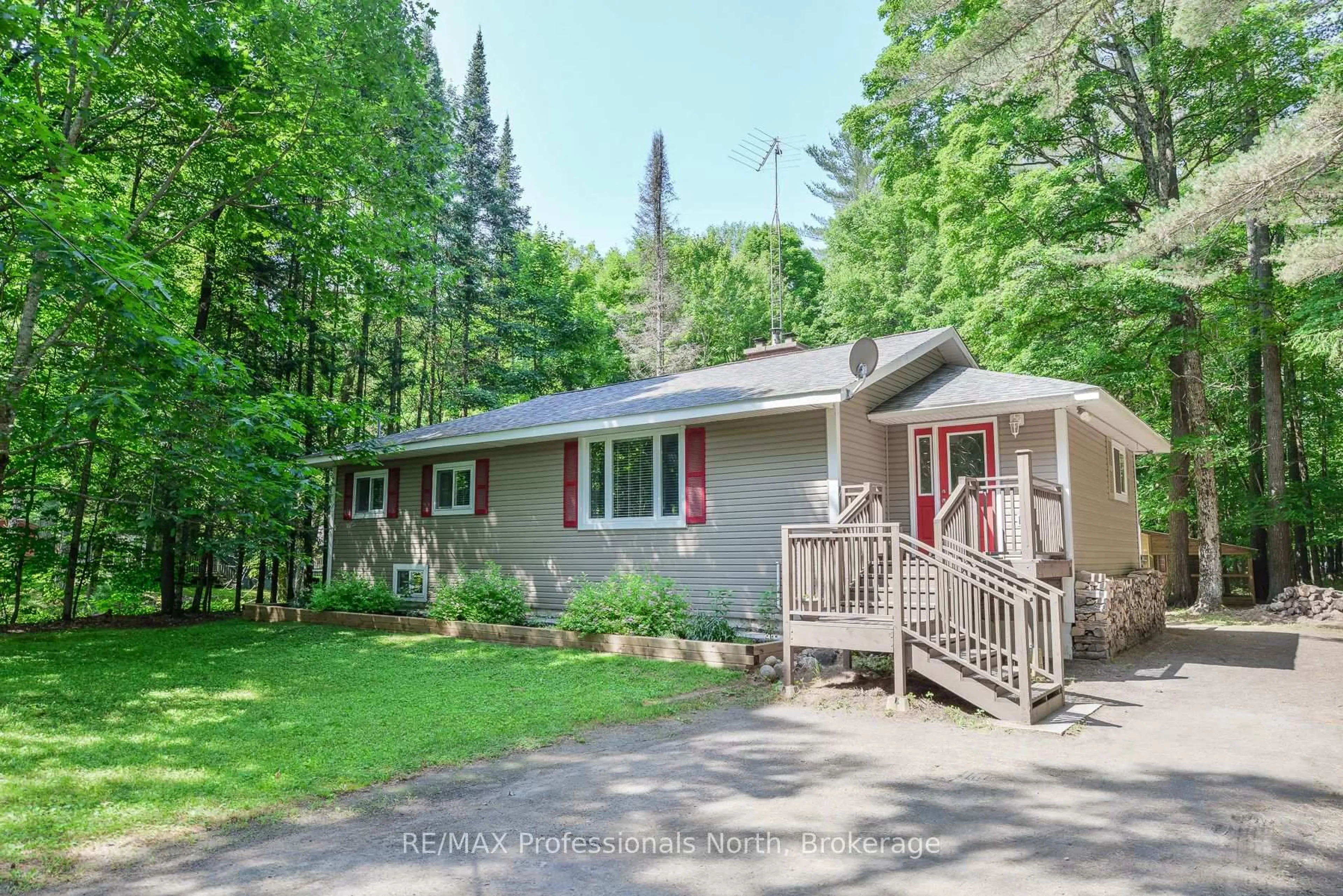Welcome to this beautifully maintained 3+ bedroom, 3-bathroom bungalow nestled on just over 3 acres of serene, treed land. Owned and lovingly cared for by the original owner since it was built, this home offers the perfect blend of privacy, comfort, and convenience. Step inside to find a warm and inviting layout featuring a spacious open concept living area, and a seamless flow throughout. The main floor primary bedroom includes a private ensuite, and the entire home reflects pride of ownership throughout. A fully finished basement complete with an in-law suite, ideal for extended family or guests. Outdoors, enjoy a stunning backyard surrounded by mature trees, perennial gardens that bloom beautifully through the seasons, and a peaceful trail that has been started to lead you into your very own forest escape. A natural creek borders along the back of the property, adding to the privacy and charm of the setting. The covered front porch also offers a quiet spot to enjoy, bordered by lush gardens that bloom beautifully through the seasons. Additional highlights include a new propane furnace, 2-car attached garage, two storage sheds, a paved driveway with ample parking, and unbeatable proximity, just 10 minutes to Huntsville and 15 minutes to Bracebridge, with quick access to Highway 11. Whether you are looking for a family home, multigenerational living, or a quiet retreat close to town, this property offers it all.
Inclusions: Refrigerator x2, Stove x2, Dishwasher x2, Washer, Dryer
 50
50





