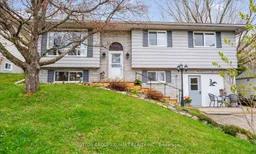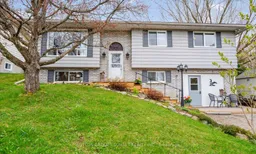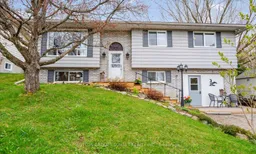This charming 3 bedroom Raised Bungalow with income potential in a familyfriendly neighbourhood may be just what you are looking for. The fully finished lower-level suite with its own entrance offers amble possibilities. Featuring a bed/sitting area, kitchen with fridge and stove, and a 4-piece bathroom. This perfect space could serve as a granny-suite, or a rental unit for extra income. On the main floor, natural light pours into the open concept living, dining, and kitchen area. Perfect for entertaining family and friends. You'll love the modern kitchen. Updated in 2021 with sleek appliances, ample counter space, and easy flow to the dining area. Hardwood floors throughout add warmth and character to every room. The natural gas fireplace keeps you warm and cozy, knowing each bedroom is kept comfortable with efficient electric baseboard heating. In-floor heating comfort in the main floor bathroom. Step outside to a recently refinished, spacious deck, perfect for morning coffee or BBQs. The fully fenced back yard provides a safe area with room for gardening or evening fireside chats. The recently refurbished front stairs make the entrance to the home feel inviting. A mancave/workshop offers space for projects or entertainment. Located in a peaceful, family-friendly neighborhood, just minutes from local school, post office, library, and recreation centre. A town beach, walking trails, boat launch are nearby. Provincial parks are within easy reach for weekend adventures. Town and school buses stop near end of the driveway, for added convenience.
Inclusions: 2 Fridge, 2 Stove, Dishwasher, Rangehood, Washer, Dryer, All ELF's, All Window Blinds (Exclude Drapes and Shears), Extras - 2 sheds, Pond, natural Gas hook up for bbq, 200amp electrical panel with sub panel for basement. Note:Hot Tub shown in pictures has been removed






