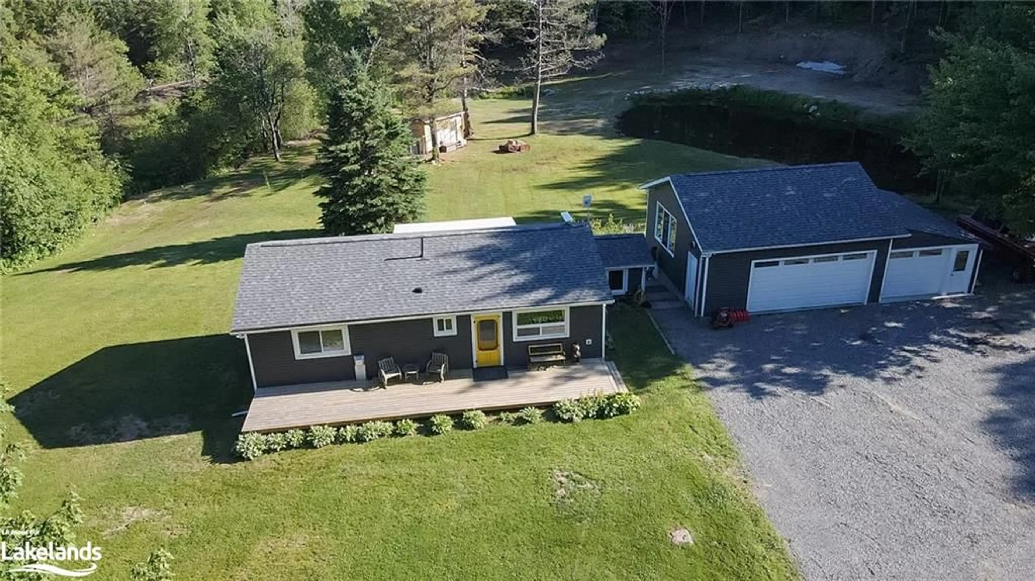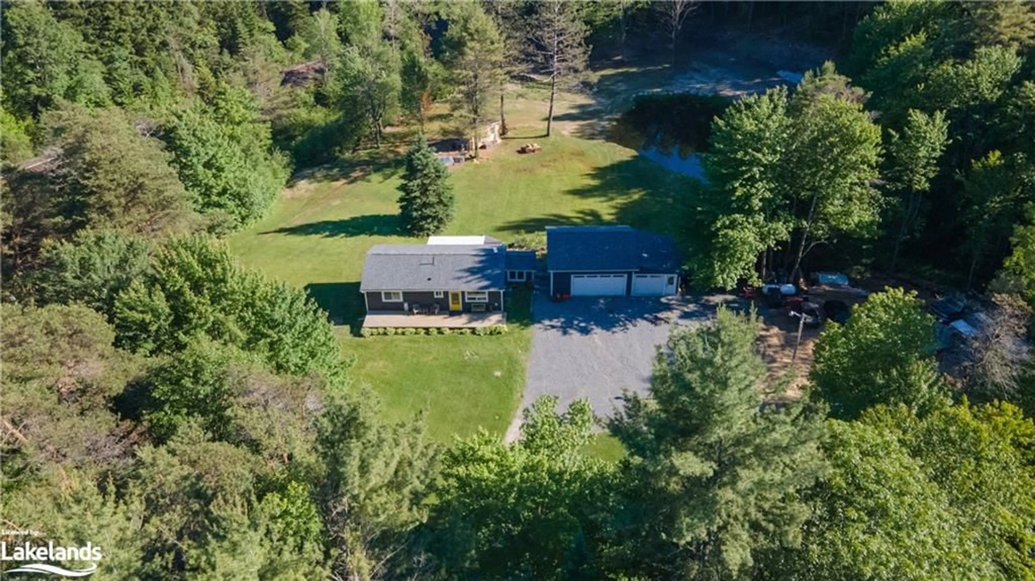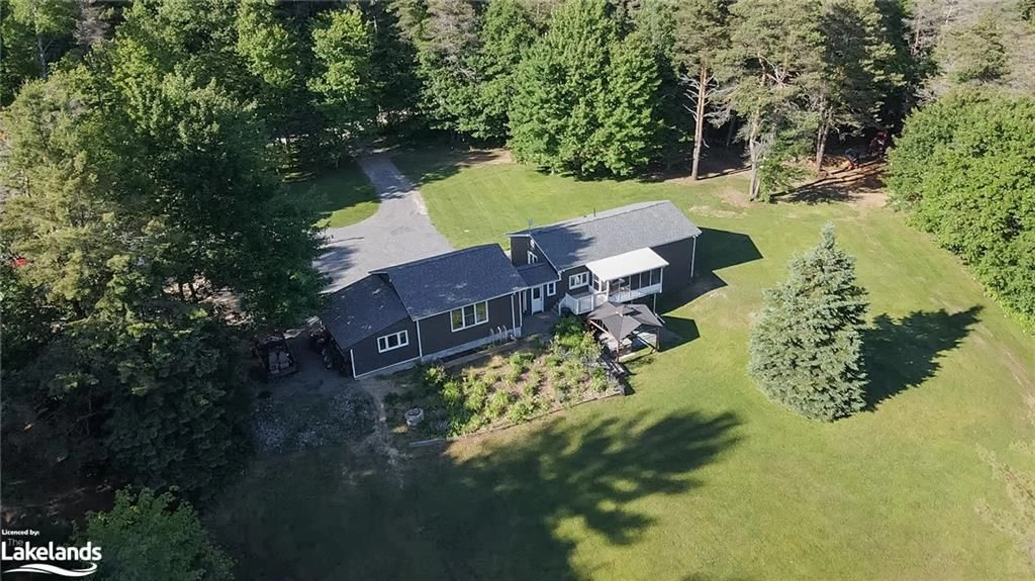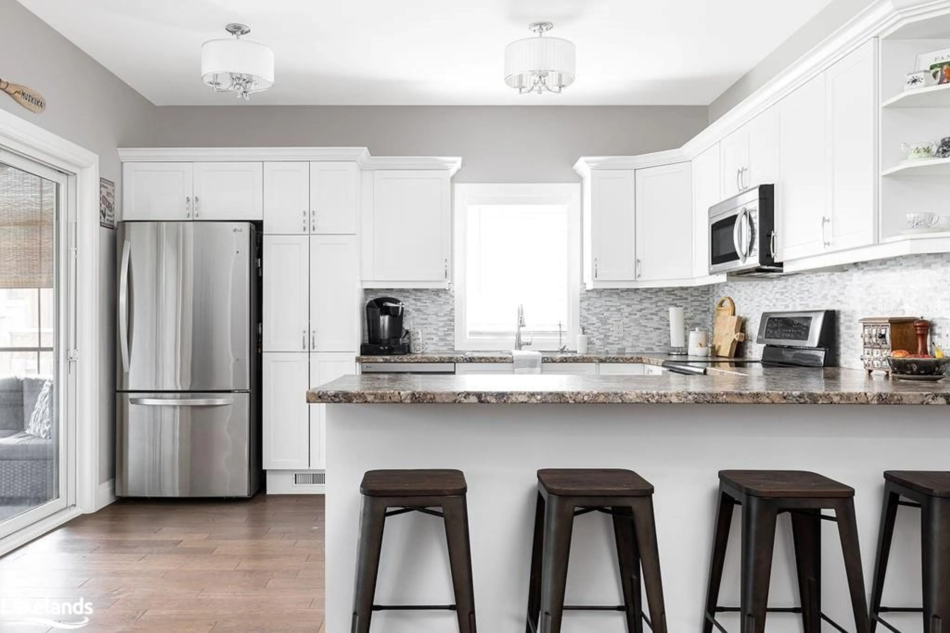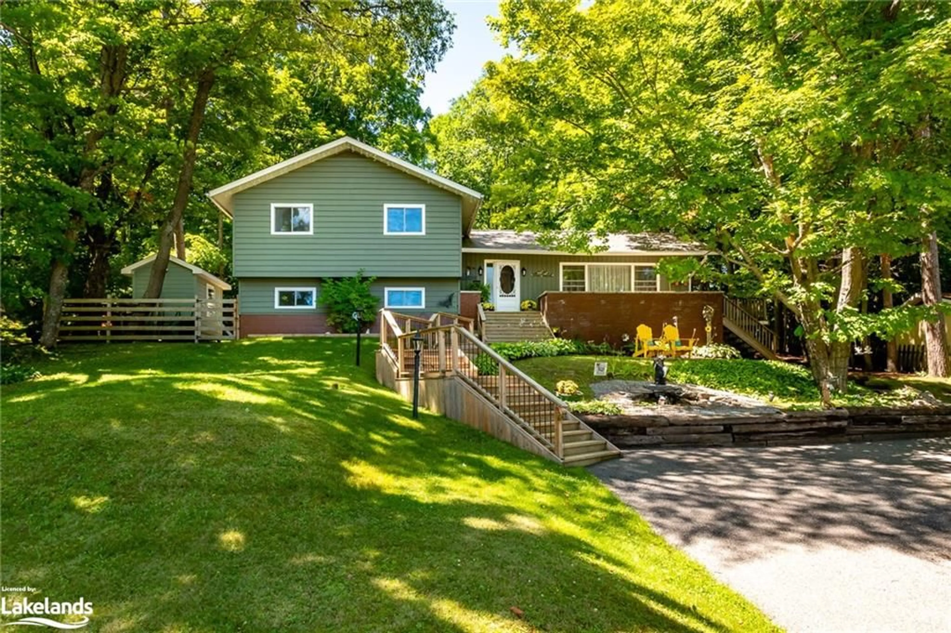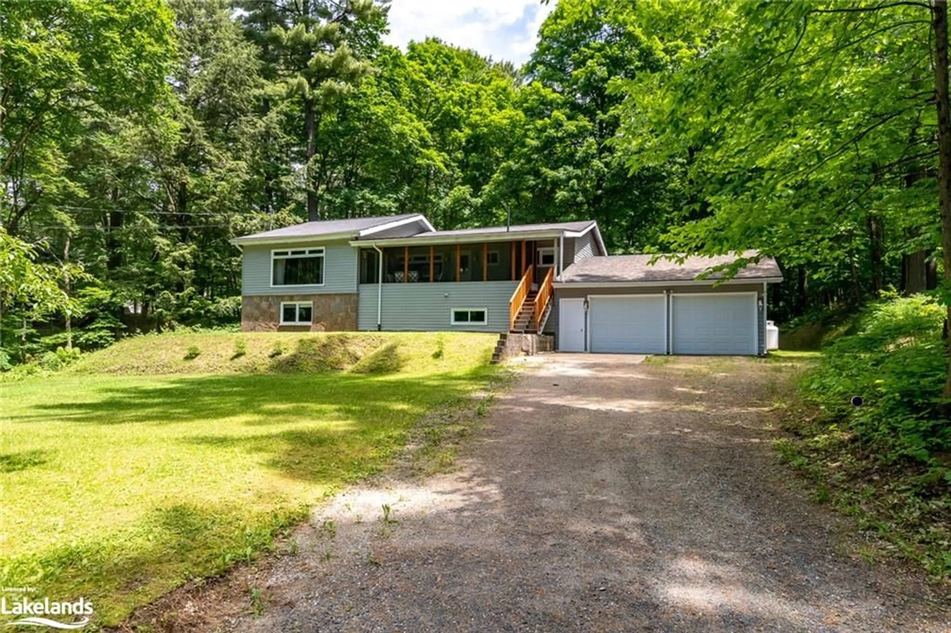109 Stephenson 2 Rd, Utterson, Ontario P0B 1M0
Contact us about this property
Highlights
Estimated ValueThis is the price Wahi expects this property to sell for.
The calculation is powered by our Instant Home Value Estimate, which uses current market and property price trends to estimate your home’s value with a 90% accuracy rate.$823,000*
Price/Sqft$471/sqft
Days On Market39 days
Est. Mortgage$3,758/mth
Tax Amount (2024)$2,776/yr
Description
Welcome to 109 Stephenson Rd 2 West. Located just under 10 minutes from Bracebridge or Huntsville, this meticulously maintained 5-acre property offers an unparalleled blend of convenience and privacy. Surrounded by a beautiful wrap-around tree line, this expansive lot features a large yard and a private pond, providing the perfect setting to relax from the stresses of everyday life. As you enter the property, you're greeted by a full wrap-around driveway, complete with a pull-off area for parking multiple vehicles, large equipment, and ample additional storage space. For those items you want to keep out of the elements, the 3-car garage boasts high ceilings and plenty of extra space to store recreational vehicles or those hobby projects you love to work on. The high ceilings are perfect for accommodating a lift. Inside, the main floor showcases a beautifully designed 2-bedroom, 1-bathroom layout with an open-concept living and kitchen area, offering stunning views of the outdoor space from every window in the home. Off the kitchen, you have a screened-in porch for relaxing with a coffee or BBQing dinner for family and guests. Moving downstairs, you'll pass by a mudroom leading to a spacious rec room with a walkout basement to a gazebo featuring a hot tub with views of the pond. The lower level also includes a 3rd bedroom and a secluded office space, providing the perfect environment for work or study. Significant upgrades have been made over time to enhance the property's functionality and aesthetic appeal. Beyond the extensive landscaping, the home’s roof was replaced in 2024, while the shop's roof was updated in 2023. The furnace, plumbing, and electrical systems were all upgraded in 2021, and a new AC unit was installed in 2024.
Property Details
Interior
Features
Main Floor
Kitchen
4.06 x 4.01Foyer
2.51 x 2.57Living Room
4.62 x 4.75Bathroom
2.29 x 2.843-Piece
Exterior
Features
Parking
Garage spaces 3
Garage type -
Other parking spaces 7
Total parking spaces 10
Property History
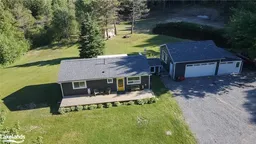 40
40
