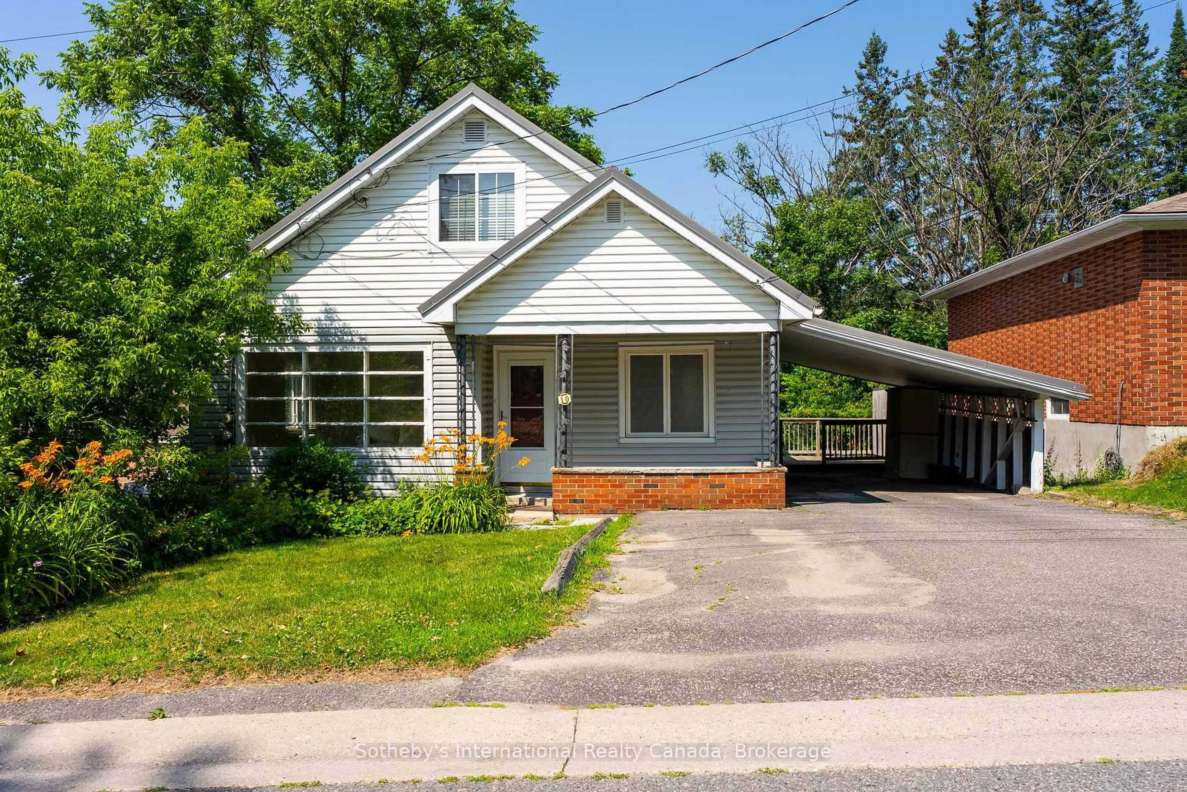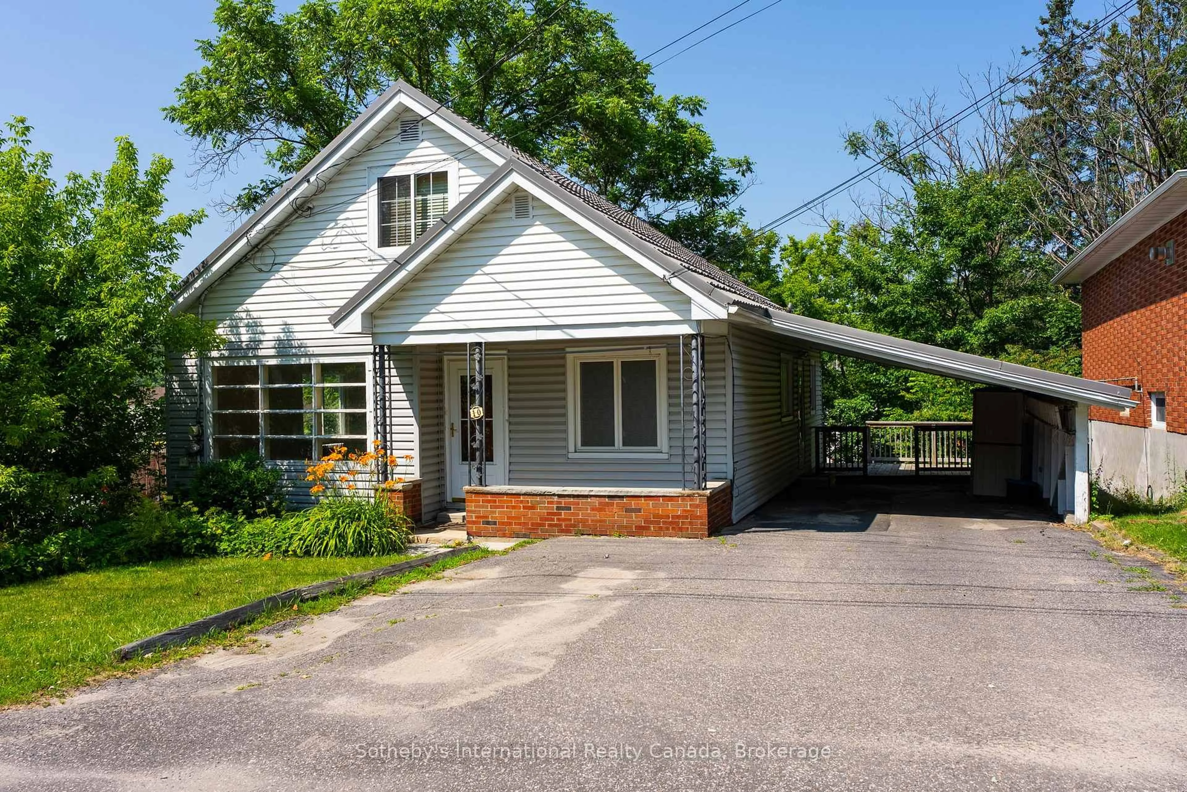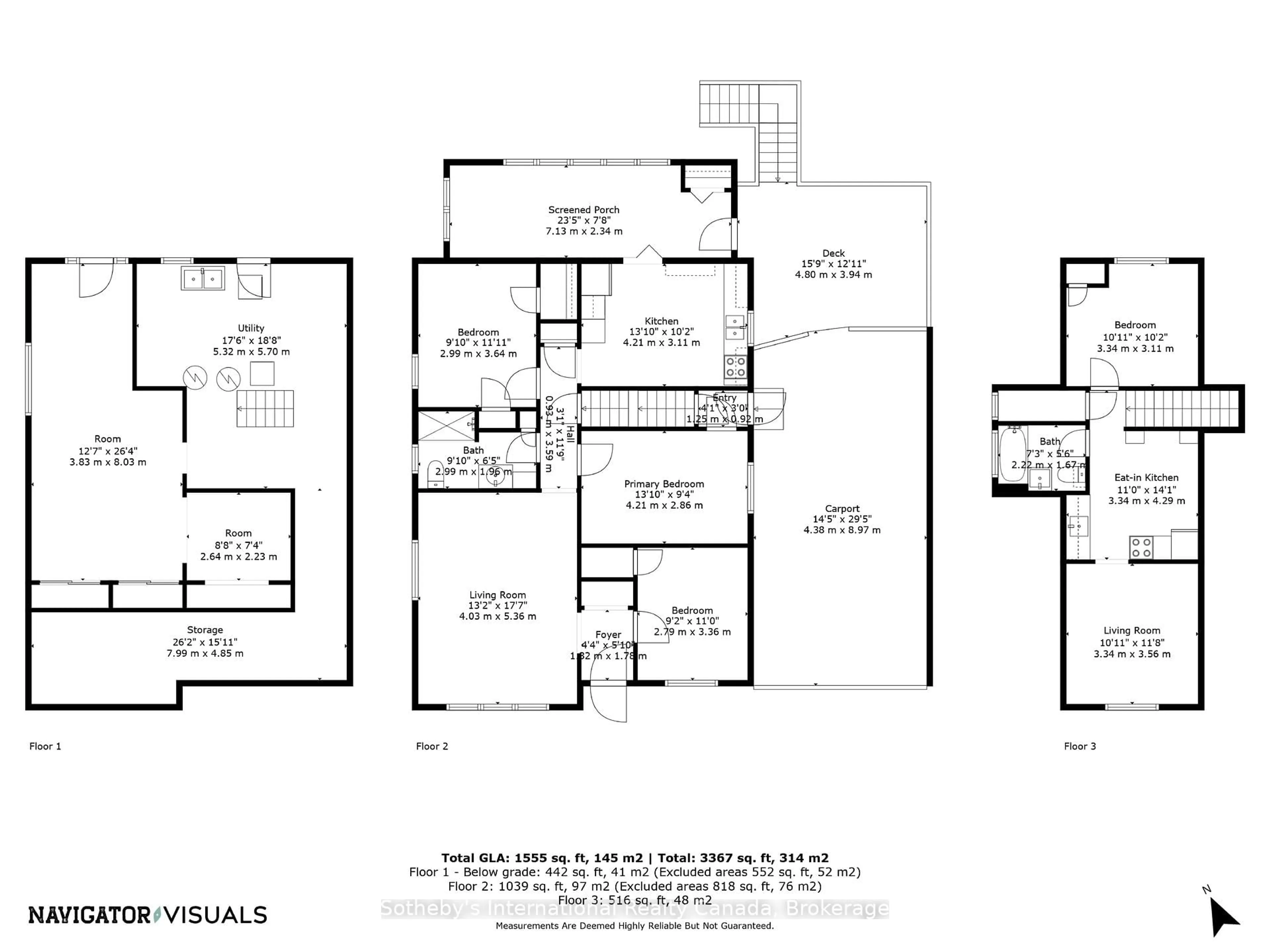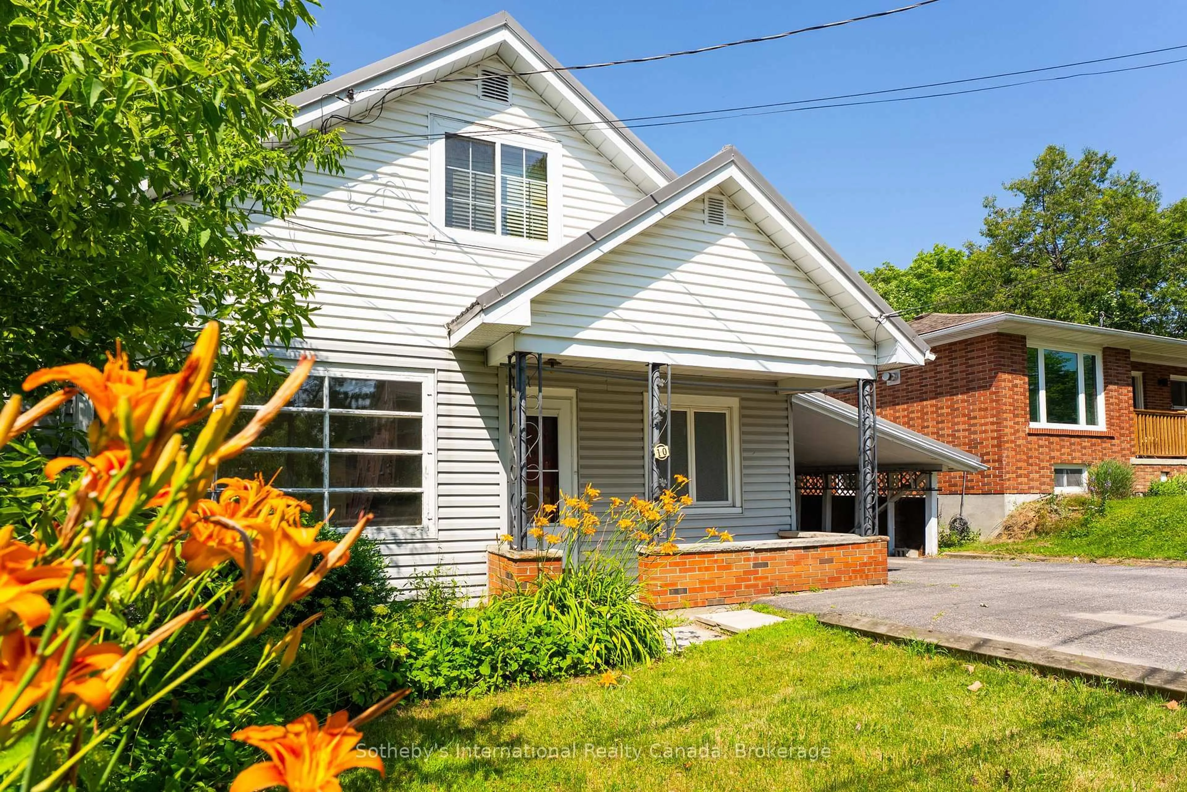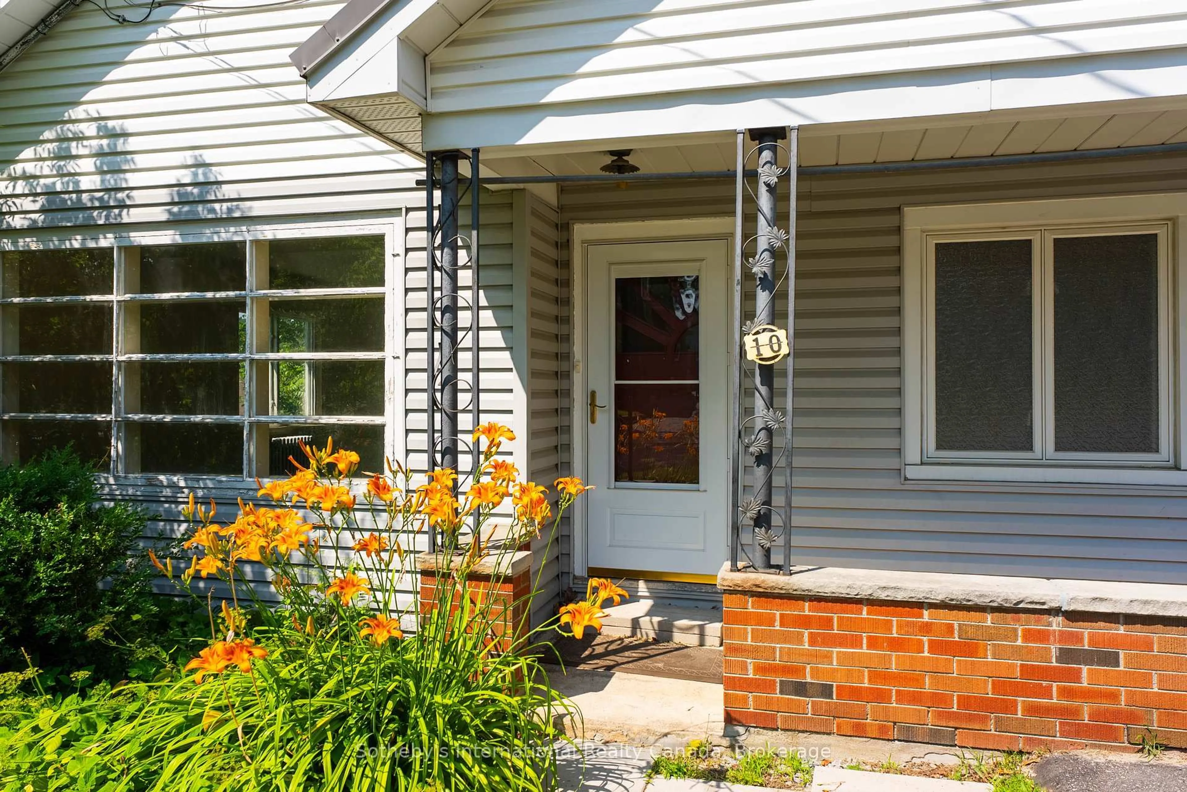10 Fairy Ave, Huntsville, Ontario P1H 1G7
Contact us about this property
Highlights
Estimated valueThis is the price Wahi expects this property to sell for.
The calculation is powered by our Instant Home Value Estimate, which uses current market and property price trends to estimate your home’s value with a 90% accuracy rate.Not available
Price/Sqft$291/sqft
Monthly cost
Open Calculator
Description
Discover an incredible opportunity at 10 Fairy Ave, perfect for first-time homebuyers or savvy investors! This charming property features a legal one-bedroom apartment upstairs, providing you with the potential for rental income while you enjoy your own spacious three-bedroom home on the main floor. Step inside to find a bright and inviting sunroom with large windows that fill the space with natural light. The upgraded "magic windows" throughout the house enhance energy efficiency and add a touch of modern flair. Enjoy your mornings on the lovely deck overlooking a fenced backyard, ideal for summer gatherings or peaceful evenings. With public access to water just a few steps away at the end of the road, you can grab your kayak, canoe, or paddleboard and dive into the refreshing waters any time you wish! Located within walking distance to downtown, this home offers the perfect blend of tranquility and convenience. Whether you choose to live in it or take advantage of its Airbnb potential, the upstairs apartment can help supplement your mortgage payments, making it an even smarter investment. Don't miss out on this fantastic opportunity to own a slice of paradise at 10 Fairy Ave! Contact us today to schedule a viewing and see for yourself what makes this home so special
Property Details
Interior
Features
Main Floor
Foyer
1.32 x 1.78Living
4.03 x 5.36Kitchen
4.21 x 3.11Br
4.21 x 2.86Exterior
Features
Parking
Garage spaces -
Garage type -
Total parking spaces 3
Property History
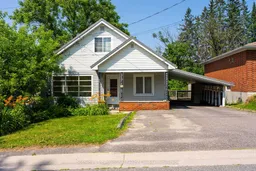 39
39
