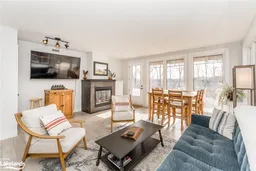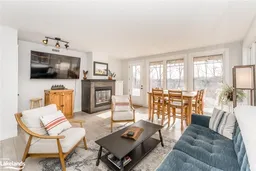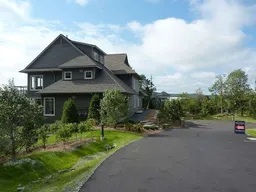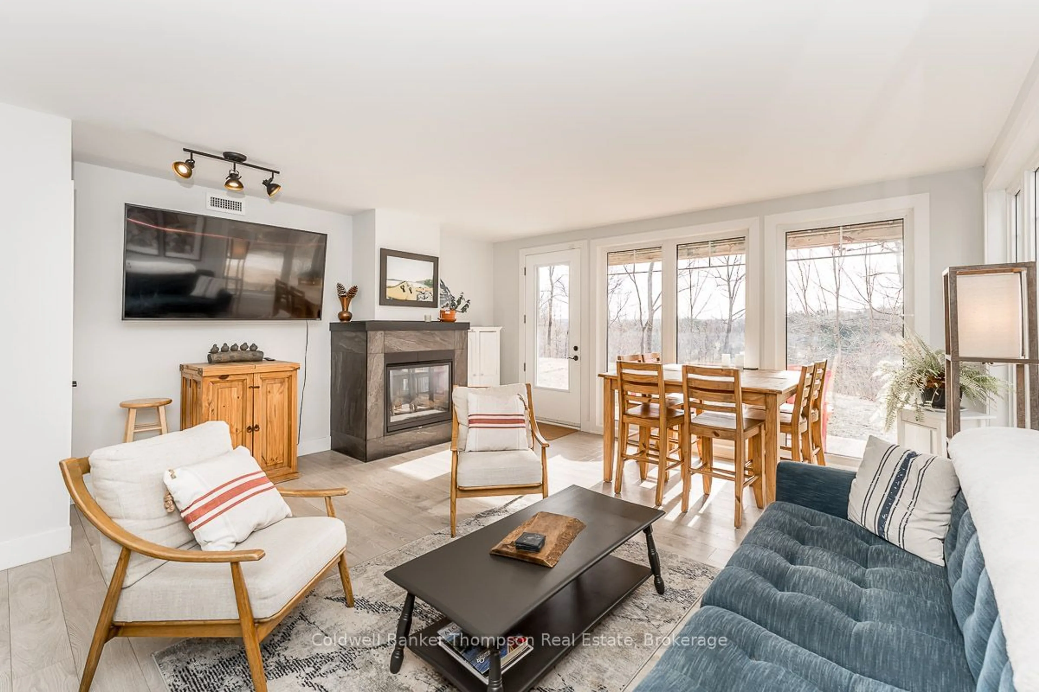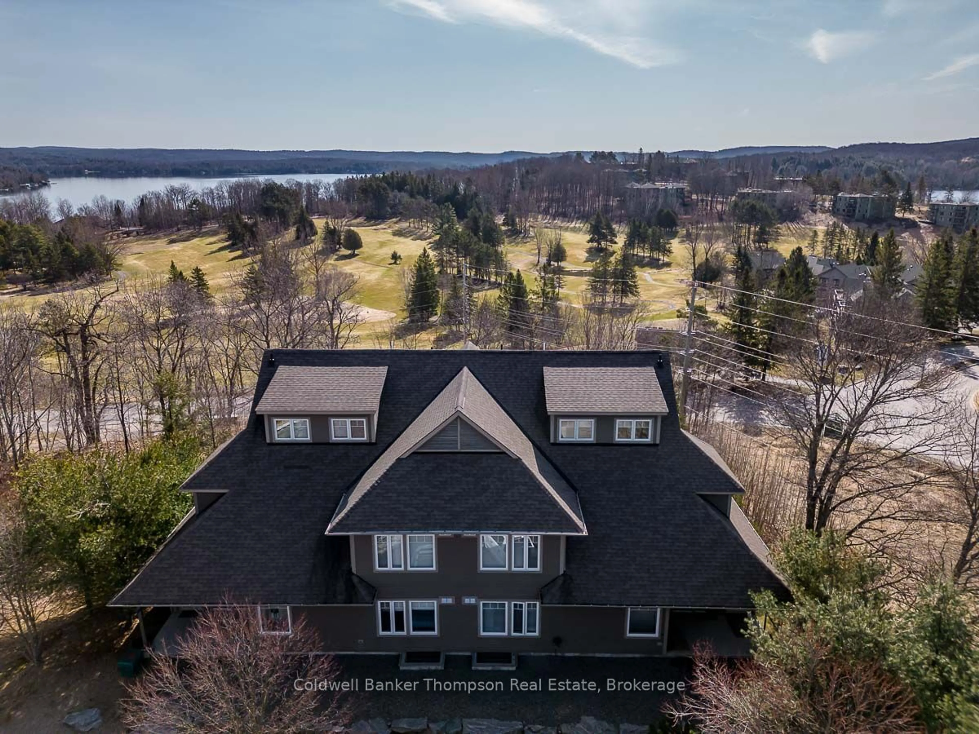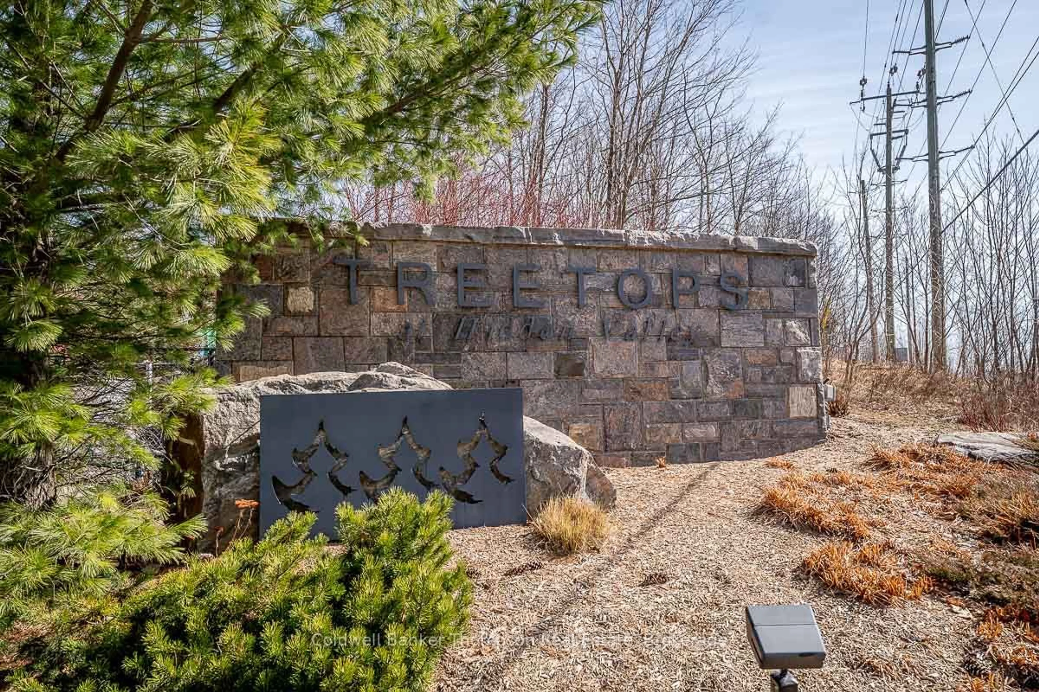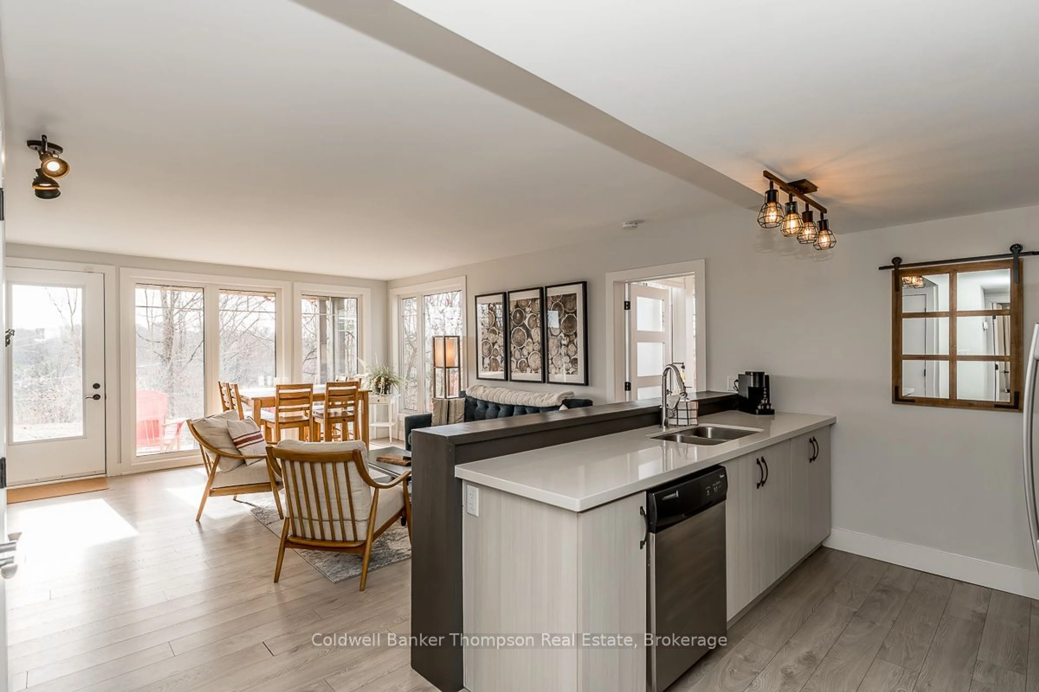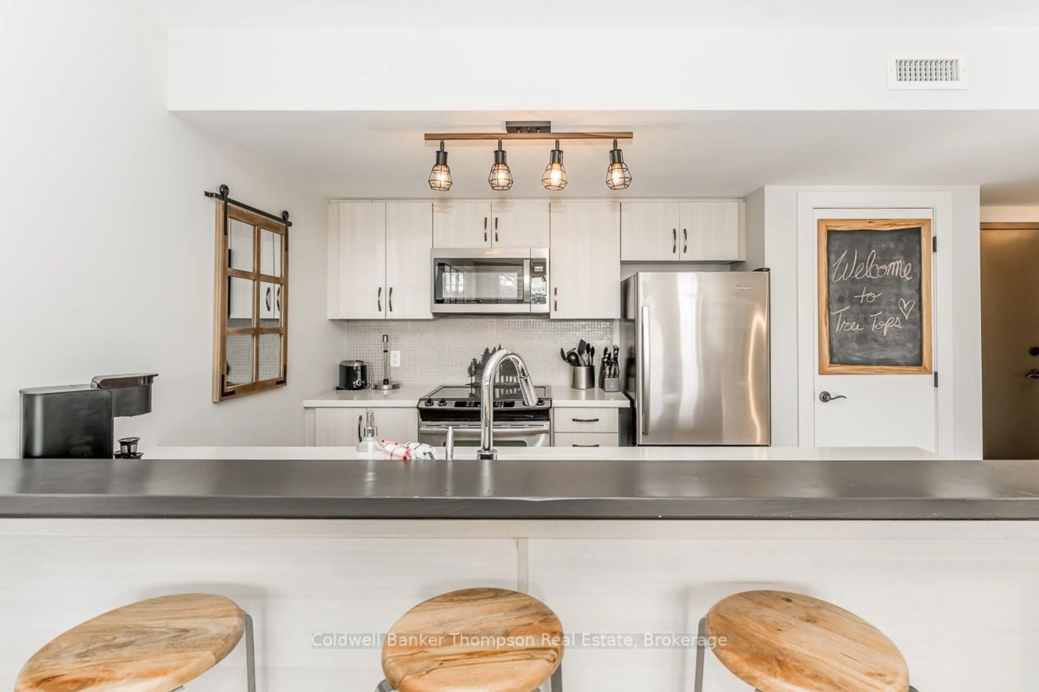1 Tree Tops Lane #102, Huntsville, Ontario P1H 0B8
Contact us about this property
Highlights
Estimated ValueThis is the price Wahi expects this property to sell for.
The calculation is powered by our Instant Home Value Estimate, which uses current market and property price trends to estimate your home’s value with a 90% accuracy rate.Not available
Price/Sqft$502/sqft
Est. Mortgage$2,787/mo
Maintenance fees$675/mo
Tax Amount (2024)$4,155/yr
Days On Market89 days
Description
Welcome to this beautiful 3-bed, 2-bath corner unit condo at the beautiful Tree Tops development in Huntsville. Boasting over 1200 square feet of living space and floor to ceiling windows, the stunning eastern exposure fills every corner with sunlight. Ownership comes with exclusive benefits, such as your ClubLink golf membership and a family membership at Hidden Valley Highlands Ski Hill, and private beachfront / volleyball court on Peninsula Lake. Plus, with plans for an exclusive Tree Tops pool, there's even more to look forward to right at your doorstep. Built in 2016, this condo offers geothermal heating/cooling, in-floor radiant heat, gas fireplace, and terrace level patio leading onto a spacious lawn for outdoor hosting and activities. Whether you're looking for an attractive investment property, or your own perfect getaway, this rare unit puts the very best of Muskoka living at your fingertips. All within walking distance you can find the beach, ski hill, golf courses, restaurants, hiking trails, mountain biking, boating, and other endless adventures.
Property Details
Interior
Features
Main Floor
Living
5.64 x 5.05Bathroom
2.5 x 1.73 Pc Bath
Br
4.44 x 3.663 Pc Ensuite
2nd Br
4.01 x 3.38Exterior
Features
Parking
Garage spaces -
Garage type -
Total parking spaces 1
Condo Details
Amenities
Visitor Parking, Shared Beach, Shared Dock
Inclusions
Property History
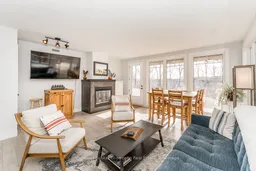 35
35