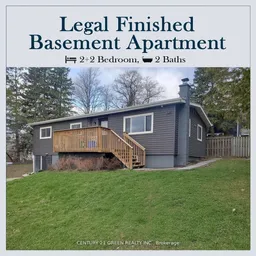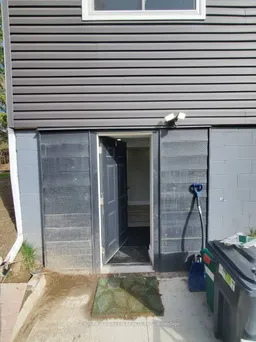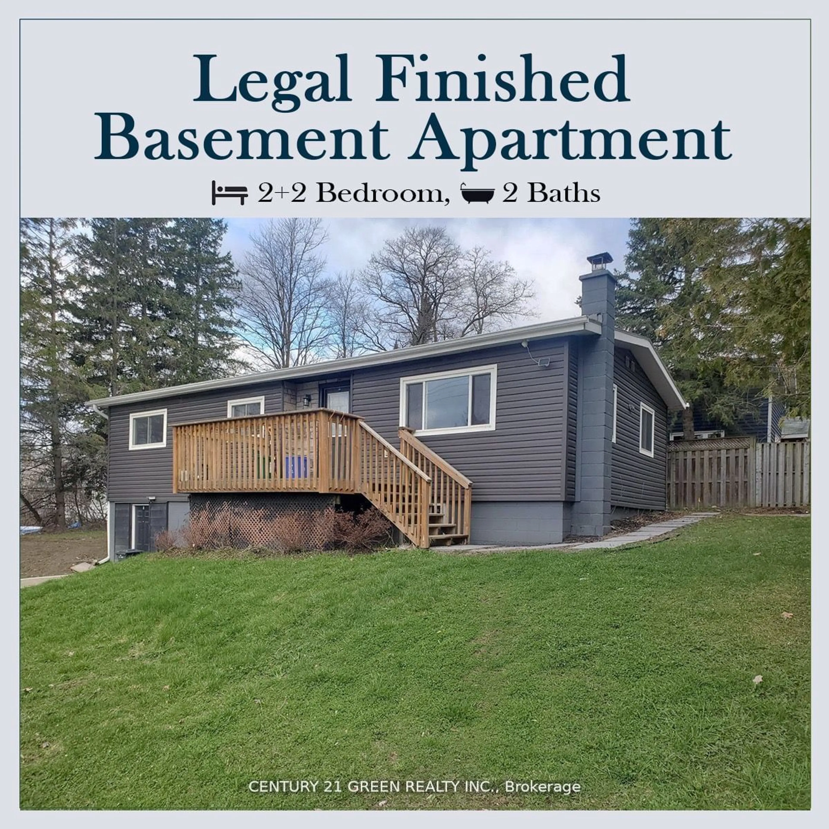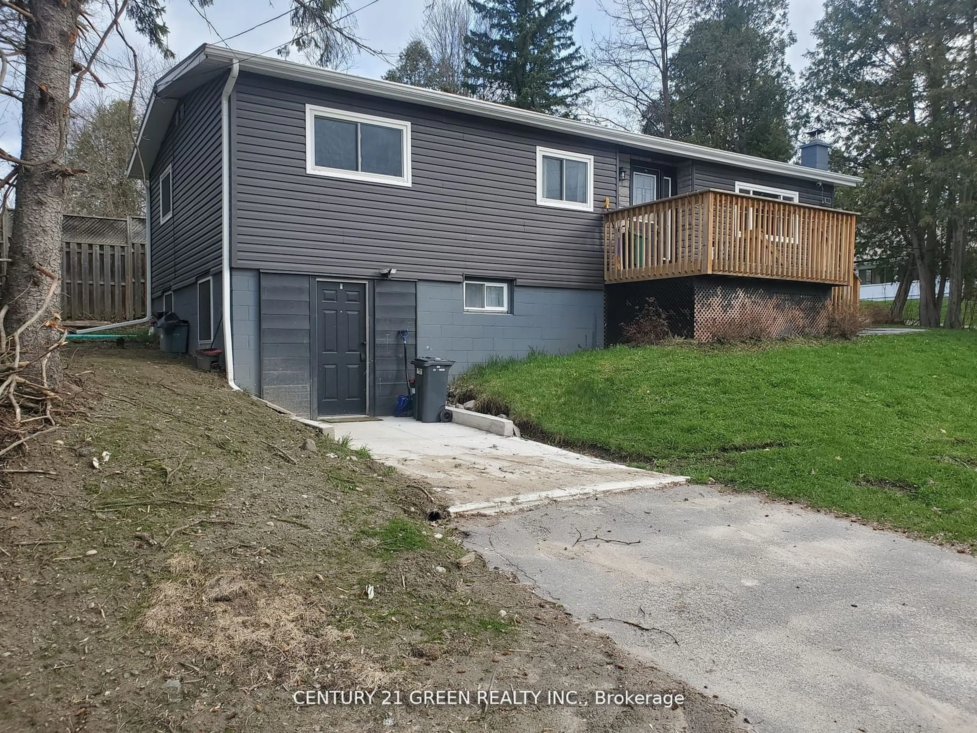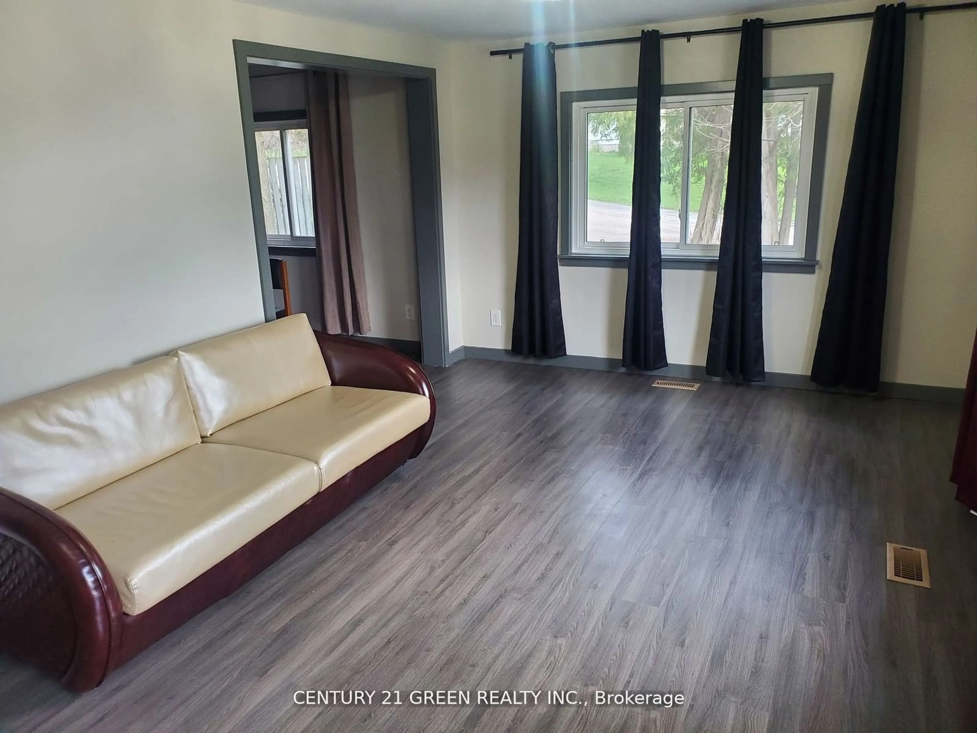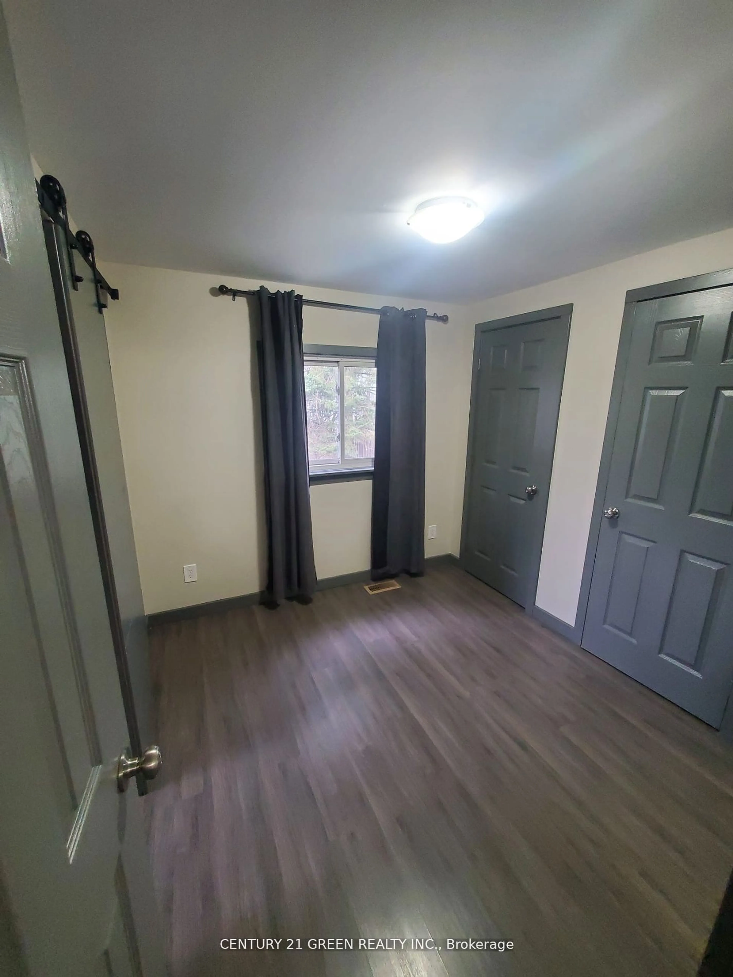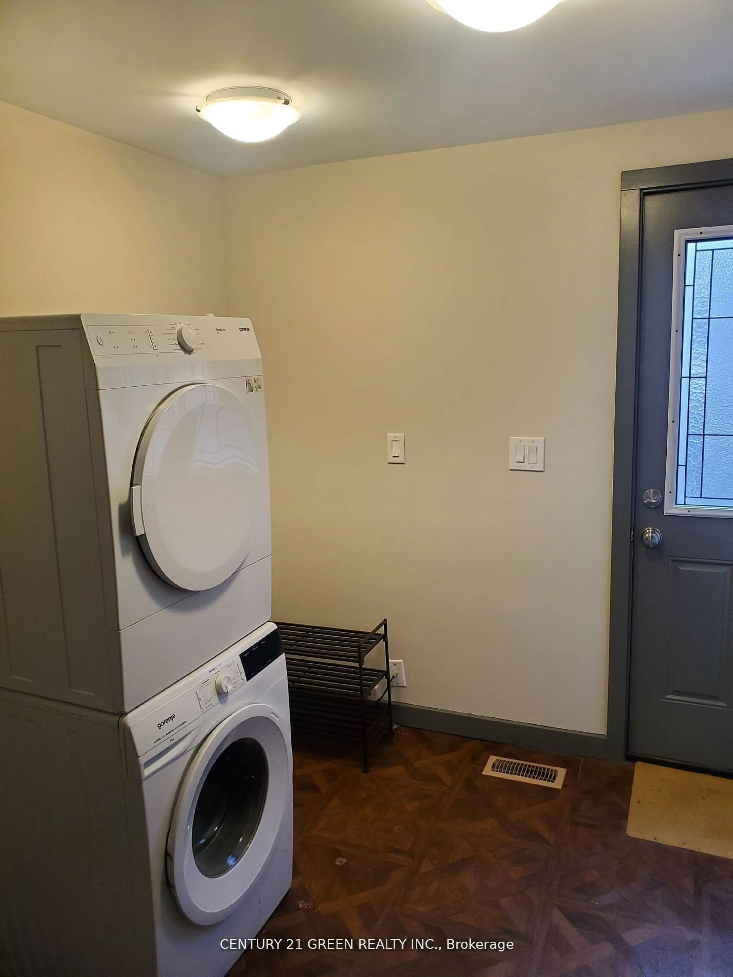1 S. Fetterly St, Huntsville, Ontario P1H 1K7
Contact us about this property
Highlights
Estimated ValueThis is the price Wahi expects this property to sell for.
The calculation is powered by our Instant Home Value Estimate, which uses current market and property price trends to estimate your home’s value with a 90% accuracy rate.Not available
Price/Sqft-
Est. Mortgage$3,002/mo
Tax Amount (2024)$2,638/yr
Days On Market102 days
Description
Beautiful Well-Maintained Bungalow in Huntsville Nestled within a picturesque neighborhood, this well-maintained bungalow offers a delightful living experience. The main level features two spacious bedrooms, a bathroom, and convenient laundry facilities. The open-concept kitchen is both functional and inviting, perfect for preparing meals and entertaining guests. The fully finished basement adds versatility to this property. With a legally finished apartment boasting two bedrooms, a bathroom, and a kitchen, you have the opportunity to generate extra income. Consider living on the main floor while renting out the basement a smart financial move that can help you earn additional cash flow. Recent upgrades enhance the home's value and comfort. In 2022, the oil furnace was converted to a new gas furnace, ensuring efficient heating. The addition of a new A/C system in the same year provides cooling relief during warmer months. Furthermore, the water heater, now owned, was replaced in 2023 for worry-free operation. To safeguard against moisture issues, basement waterproofing was completed in 2022. For your peace of mind, the legal basement apartment received final approval from the city. The accompanying approval letter is readily available, affirming the property's compliance with regulations. Don't miss the chance to own this charming bungalow a harmonious blend of comfort, functionality, and investment potential. **EXTRAS** Fully Upgraded Bungalow this is meticulously upgraded bungalow is move-in ready and boasts a host of modern amenities. Recent enhancements include New furnace, Ac, Waterproofing and legal finished basement apartment all done recently.
Property Details
Interior
Features
Exterior
Features
Parking
Garage spaces 3
Garage type None
Other parking spaces 0
Total parking spaces 3
Property History
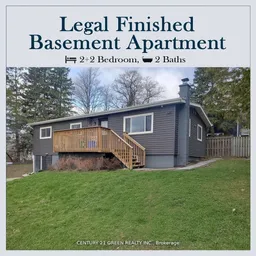 39
39