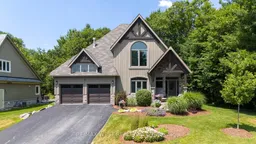Welcome to your forever home in "The Estates" Muskoka Bay Community! This custom-built estate home, completed in 2017, effortlessly combines luxury and functionality, offering comfortable living space for the whole family. Step inside the main level where rich hardwood flooring flows throughout. The expansive eat-in kitchen with ample counter & cupboard space features a large center island that overlooks the living and dining areas ideal for entertaining family and friends. The great room boasts a stunning woodburning fireplace, soaring cathedral ceilings, and a walkout to your spacious screened-in porch, perfect for enjoying Muskoka's serene surroundings. The main floor primary suite is a true retreat, offering his-and-hers closets, a spa-like 4-piece ensuite, and a private walkout to the screened deck. Upstairs, you'll find a generous second bedroom, an updated 3-piece bath, and a huge family/rec room complete with a cozy gas fireplace an ideal space for guests or extended family. The fully finished lower level includes a well-appointed in-law suite with a kitchen with wet bar, two additional spacious bedrooms, gas fireplace and a 3-piece bathroom offering privacy and comfort for multigenerational living. Outdoors, enjoy a beautifully landscaped backyard backing onto peaceful ravine and woodlands. Gather around the built-in gas fireplace and relax in the large seating area, your private oasis for entertaining or unwinding. Whether you're indoors or outside, you'll enjoy immersive sound from your state-of-the-art Sonos whole-home speaker system. As a Muskoka Bay homeowner, you can choose to enjoy exclusive access with additional membership, to resort-style amenities, including a fitness studio, infinity pool, world-class golf course, and the stunning Cliffside Restaurant with panoramic views of the course. All of this is located on a quiet cul-de-sac, just minutes from stores, restaurants, the Muskoka Wharf, and everything else charming Gravenhurst has to offer.
Inclusions: All Electric Light Fixtures, Window Coverings, Fridge X 2, Stove, Dishwasher, Washer, Dryer.
 19
19


