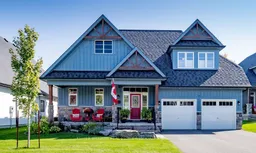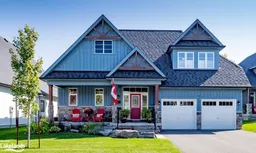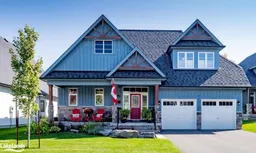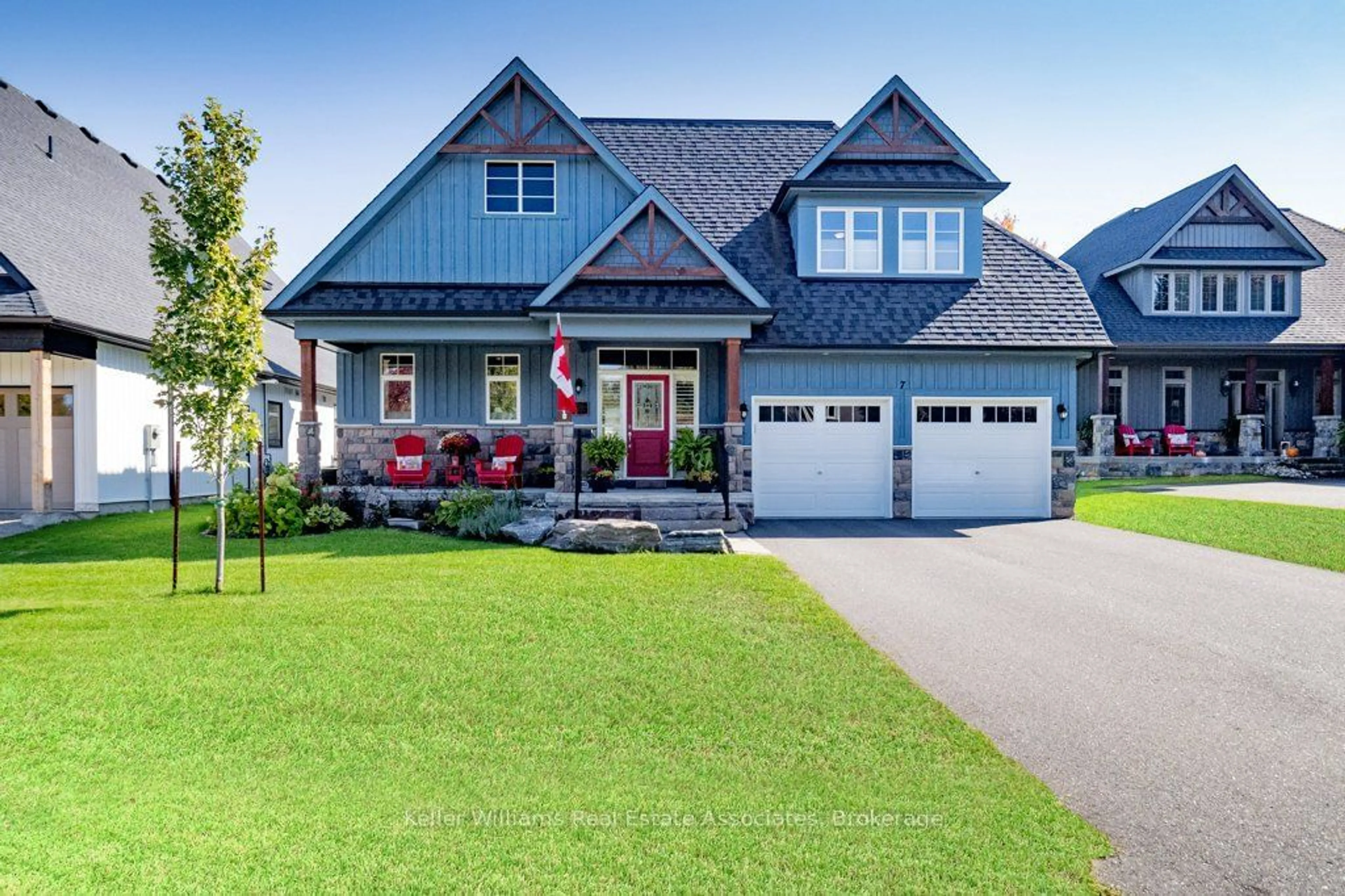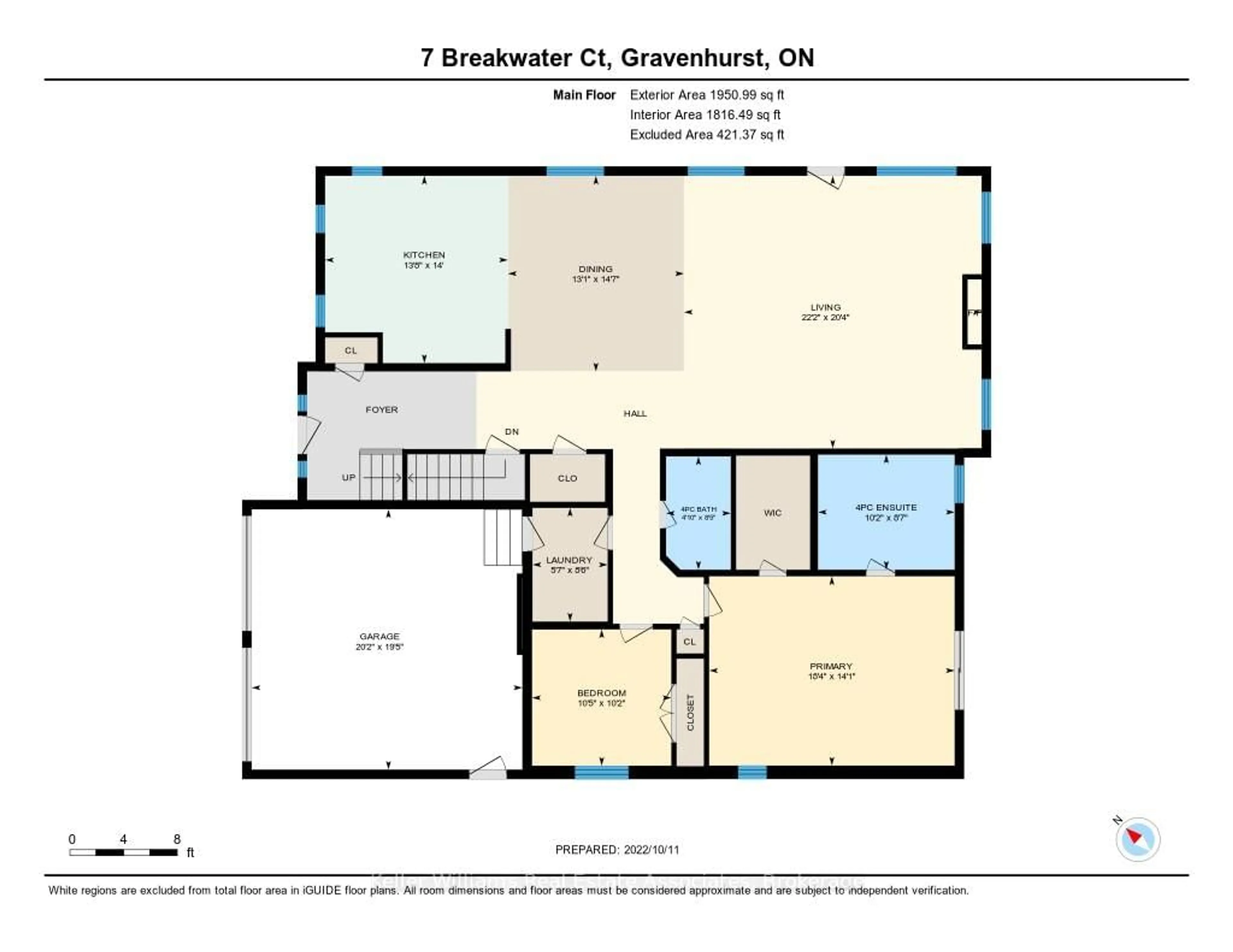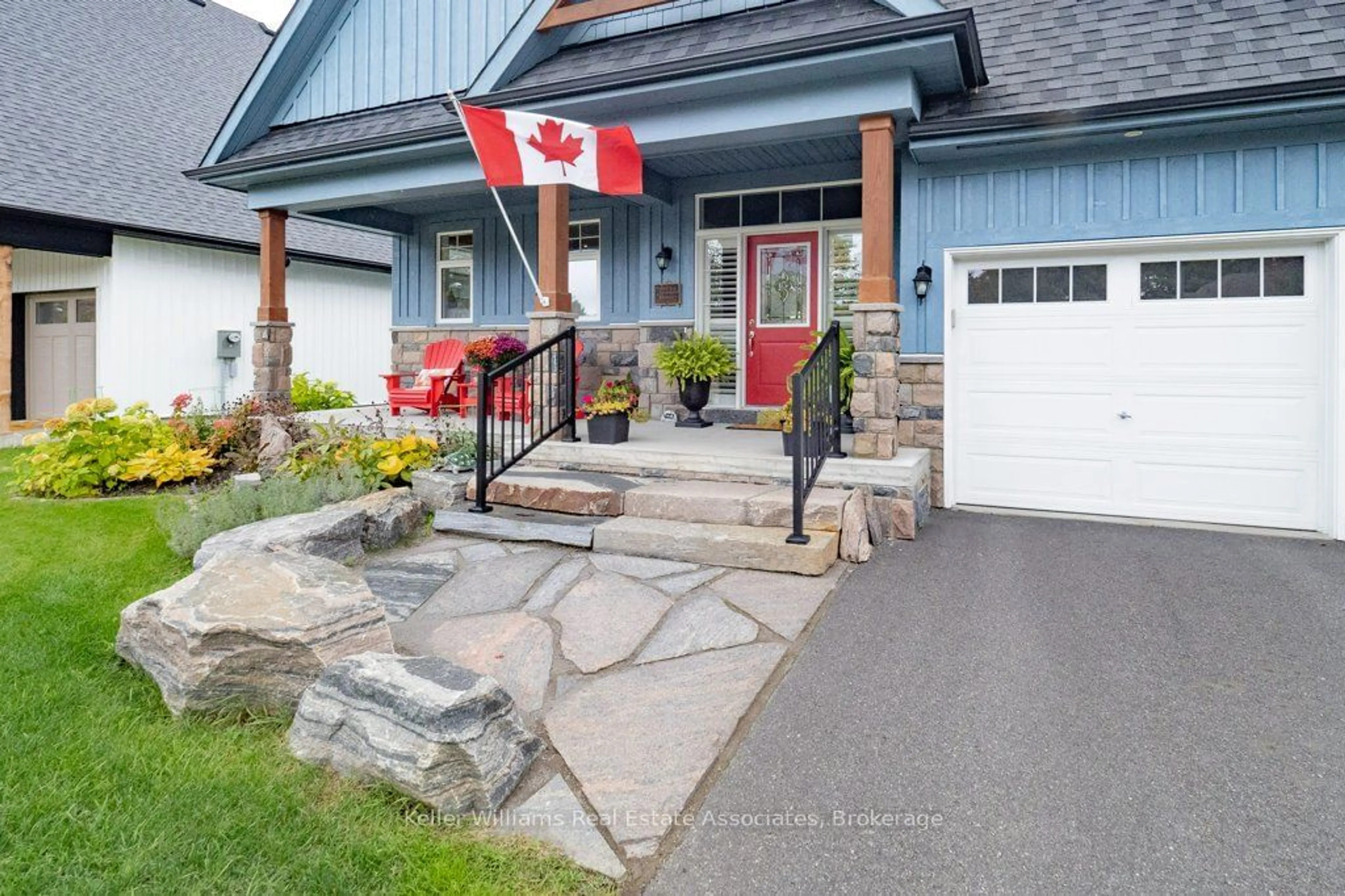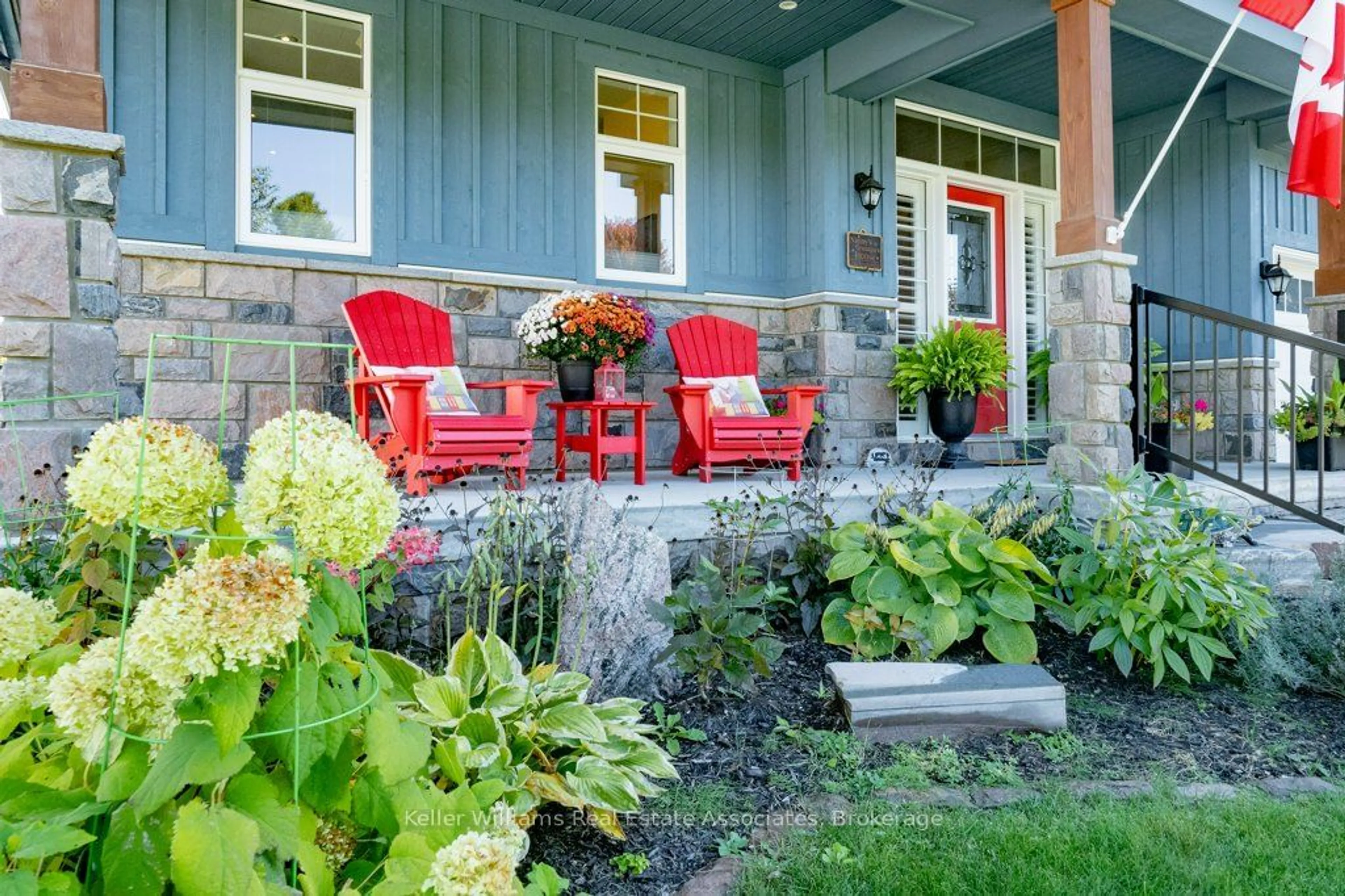7 Breakwater Crt, Gravenhurst, Ontario P1P 0A2
Contact us about this property
Highlights
Estimated ValueThis is the price Wahi expects this property to sell for.
The calculation is powered by our Instant Home Value Estimate, which uses current market and property price trends to estimate your home’s value with a 90% accuracy rate.Not available
Price/Sqft$475/sqft
Est. Mortgage$5,561/mo
Tax Amount (2024)$8,642/yr
Days On Market64 days
Description
Exclusive offering to this architecturally designed Muskoka style Bungaloft accented by cathedral ceilings & 9 ft ceilings. This stunning property welcomes you into "The Estates" community with a grand entrance & manicured gardens. The original floor plan was completely modified and customized to fit the lifestyle of home/cottage or investment. The custom designed Kitchen(for the Chef in mind) is enhanced by upgraded cabintry, S/S appls, granite counters and 2 pantries. Elegant hardwood floors on both the main and upper levels. This immaculate open concept home was constructed in 2018 and boasts approx 2600 sq.ft. Awaiting your finishing touches is a 1740 sq.ft lower level with rare 8' ceilings. Beautifully landscaped front and back with a 47 ft. maintenance free deck, ideal for those summer BBQ's. Golf membership initiation fee up to $40,000 is included at the magnificent Muskoka Bay Club, one of Canada's top Golf Courses. You'll enjoy exclusive access to a range of resort amenities including the impressive Cliffside Restaurant with breathtaking view of the golf course from the vast patio area, an inviting infinity pool, sate-of-the-art fitness studio and a world class golf course. This impressive home is minutes from Muskoka wharf and beautiful Lake Muskoka, the historic steamships, marina, boutique shops and waterfront dining. Muskoka - Once discovered, never forgotten!
Property Details
Interior
Features
Main Floor
Great Rm
6.21 x 6.76Fireplace / W/O To Deck
Kitchen
4.26 x 4.2Breakfast Bar
Bathroom
2.65 x 3.14 Pc Ensuite
2nd Br
3.1 x 3.2Exterior
Features
Parking
Garage spaces 2
Garage type Attached
Other parking spaces 4
Total parking spaces 6
Property History
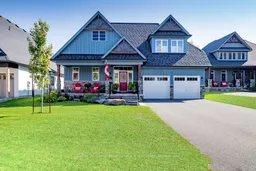 45
45