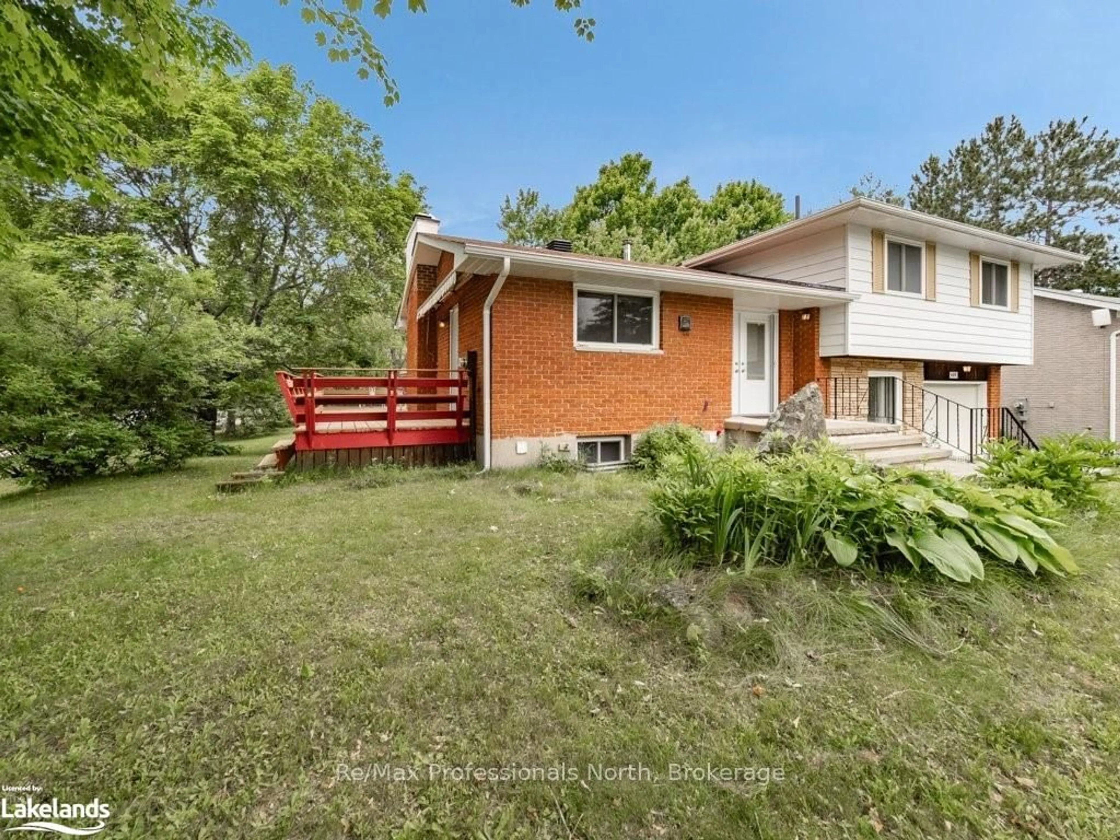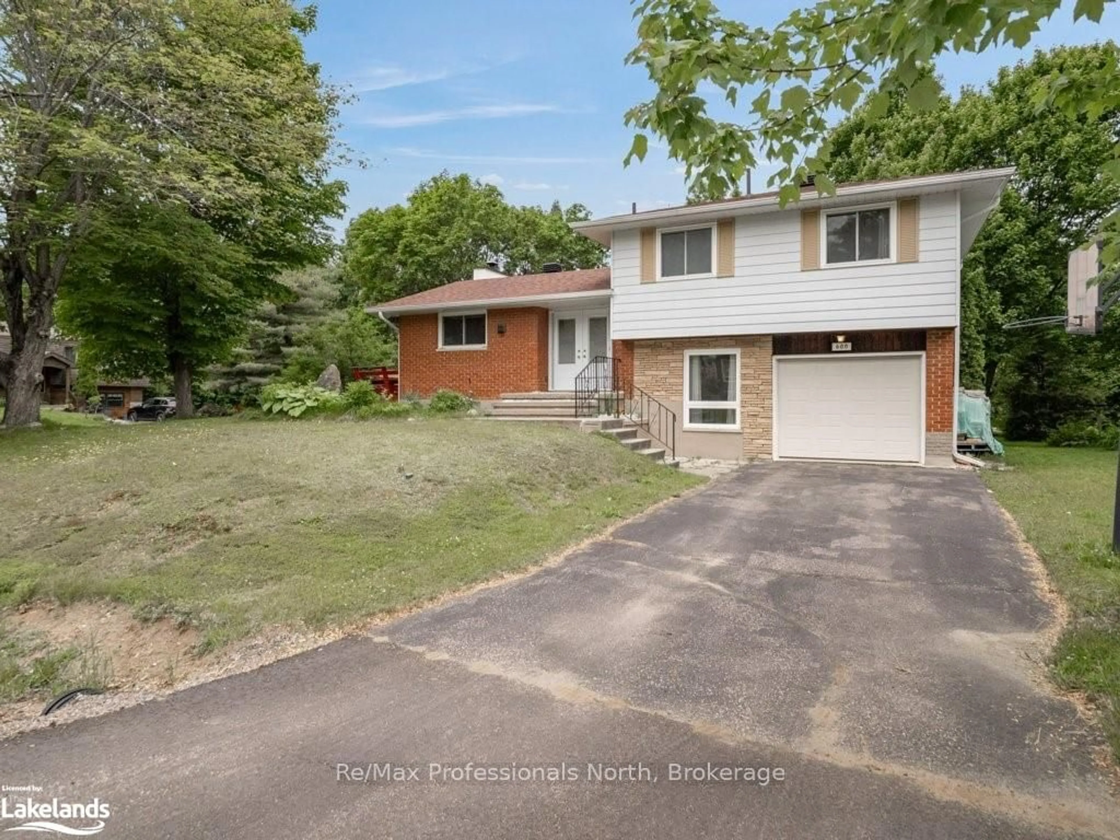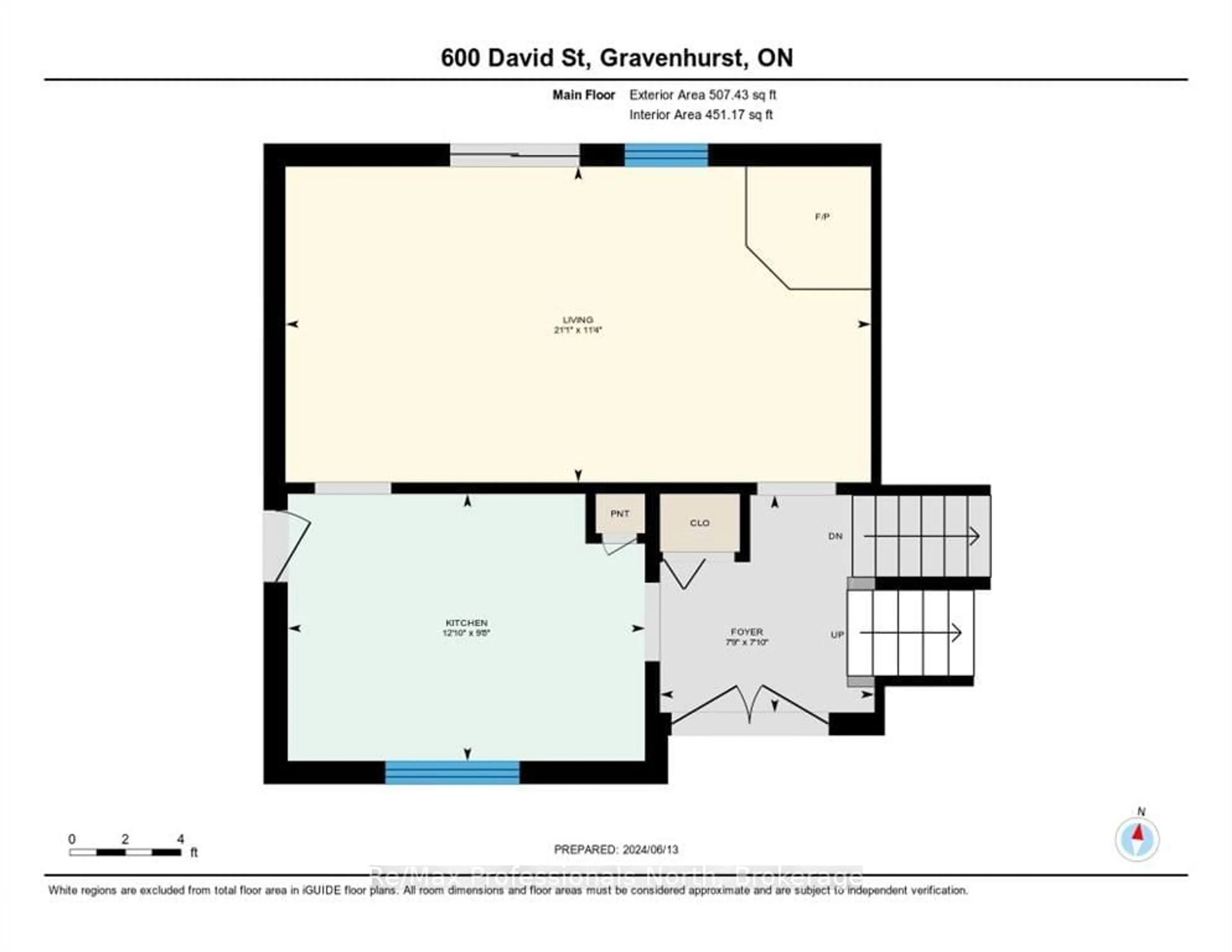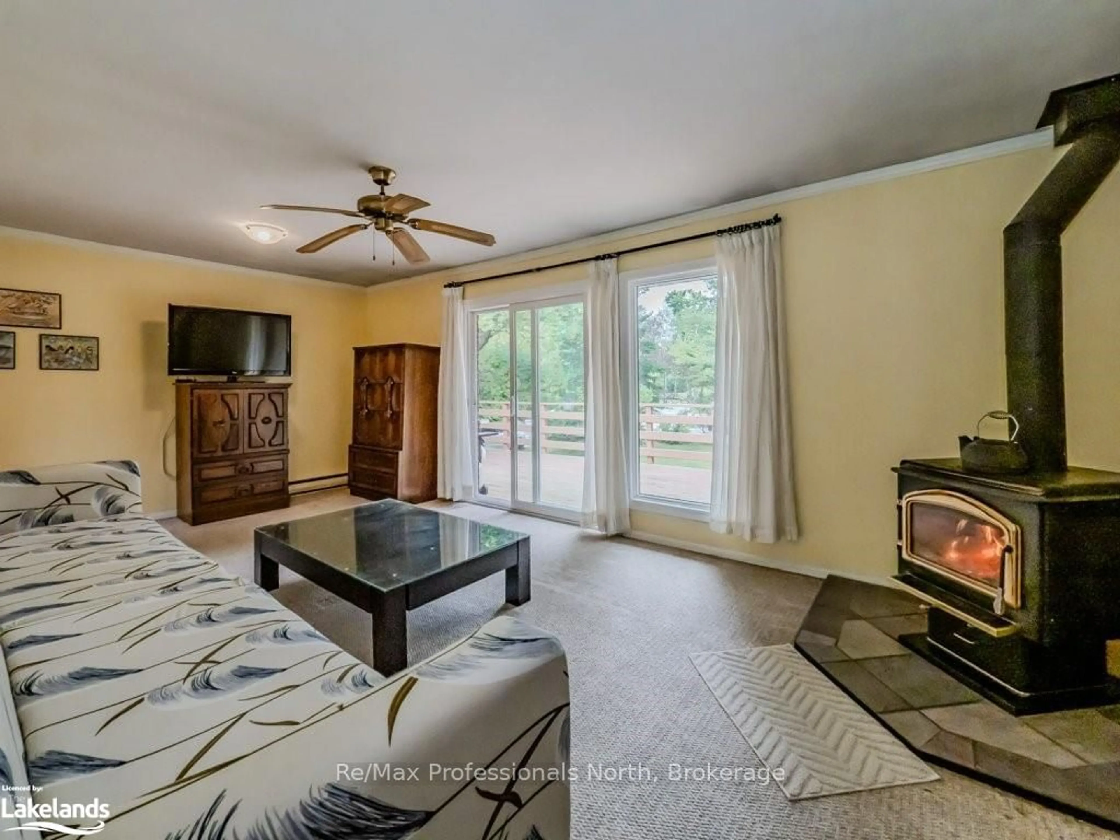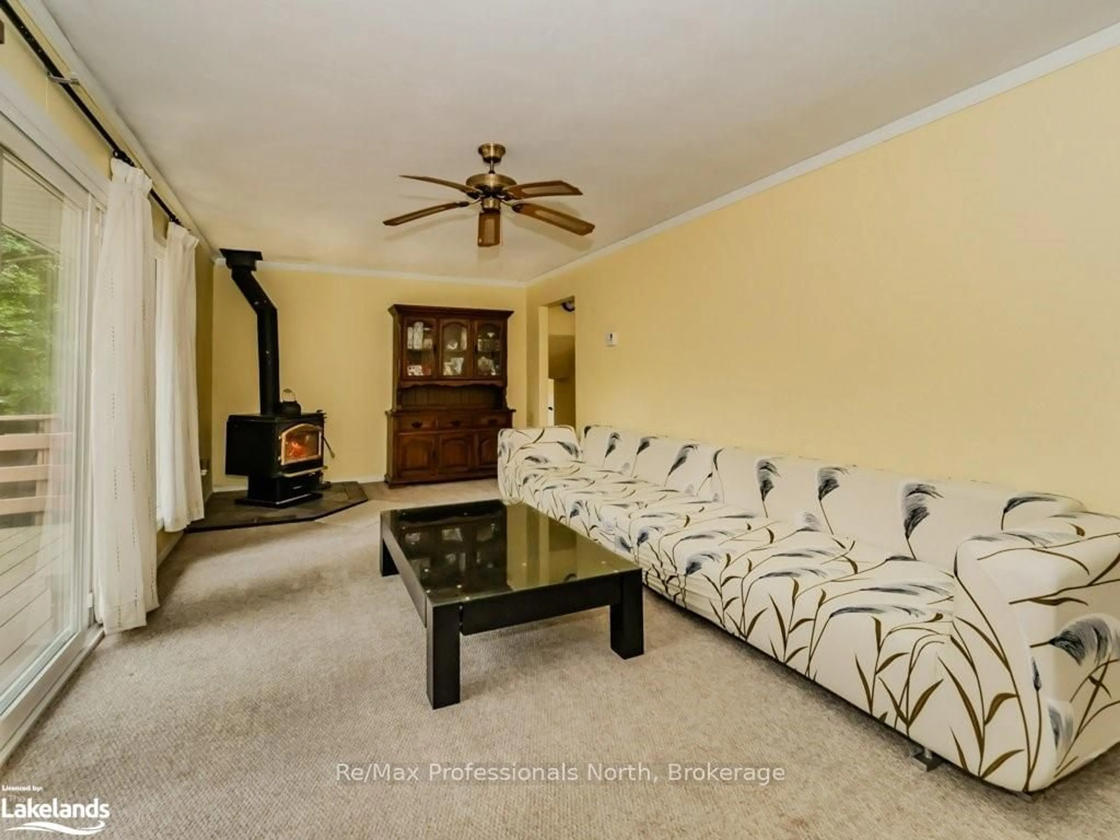600 David St, Gravenhurst, Ontario P1P 1M2
Contact us about this property
Highlights
Estimated ValueThis is the price Wahi expects this property to sell for.
The calculation is powered by our Instant Home Value Estimate, which uses current market and property price trends to estimate your home’s value with a 90% accuracy rate.Not available
Price/Sqft$341/sqft
Est. Mortgage$2,512/mo
Tax Amount (2024)$2,250/yr
Days On Market149 days
Description
This delightful three-bedroom side split home situated on a large corner lot a quiet neighborhood This property offers plenty of space for gardening, playing, or simply relaxing. With 1,840 sq. ft. of finished living space, it is perfect for families, retirees, or anyone seeking a comfortable retreat. As you enter through the double doors, you'll find a bright, functional kitchen and a spacious living room with a wood stove that adds warmth and character. The living room also features sliding doors that open to a large wrap-around deck, ideal for BBQs, entertaining, or a calming escape. The upper level boasts three large bedrooms and an updated four-piece bath. On the ground level, you'll find a versatile dining/family room/office with access to the attached single garage, providing protection during inclement weather. Additionally, the lower features a spacious recreation room with propane fireplace, two-piece bathroom and a spacious laundry room. One of the unique features of this home is the pool that has been filled in professionally with sand, but can be dug out and enjoyed with some effort and addition of appropriate pool equipment. Located in a quiet neighborhood, this home is just a short stroll from parks, the beach, and downtown Gravenhurst, offering the perfect blend of tranquility and convenience.
Property Details
Interior
Features
Exterior
Features
Parking
Garage spaces 1
Garage type Attached
Other parking spaces 2
Total parking spaces 3
Property History
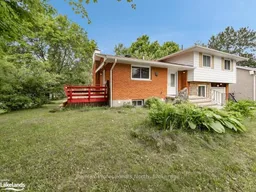 40
40
