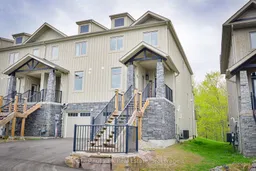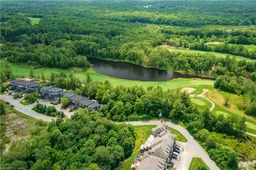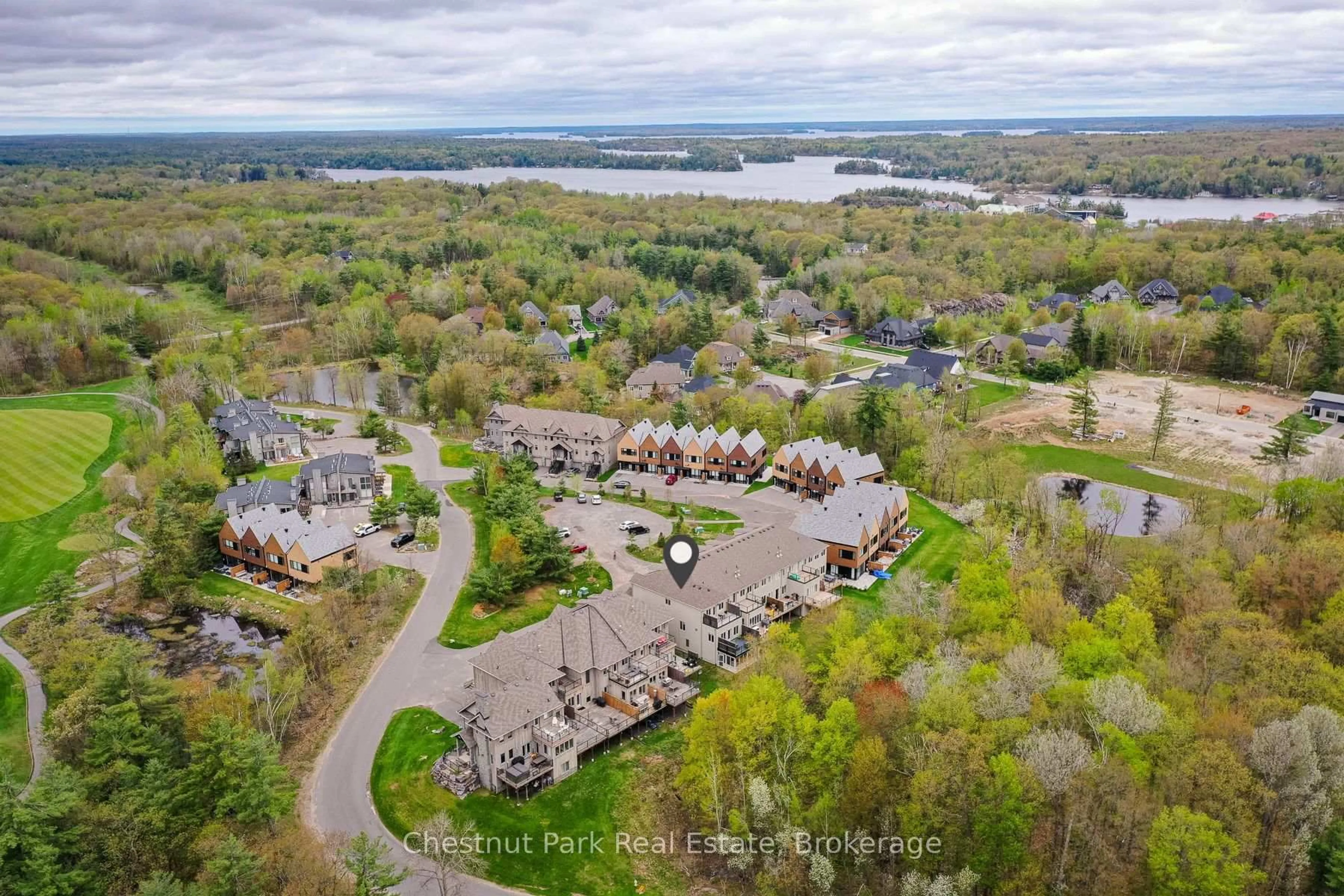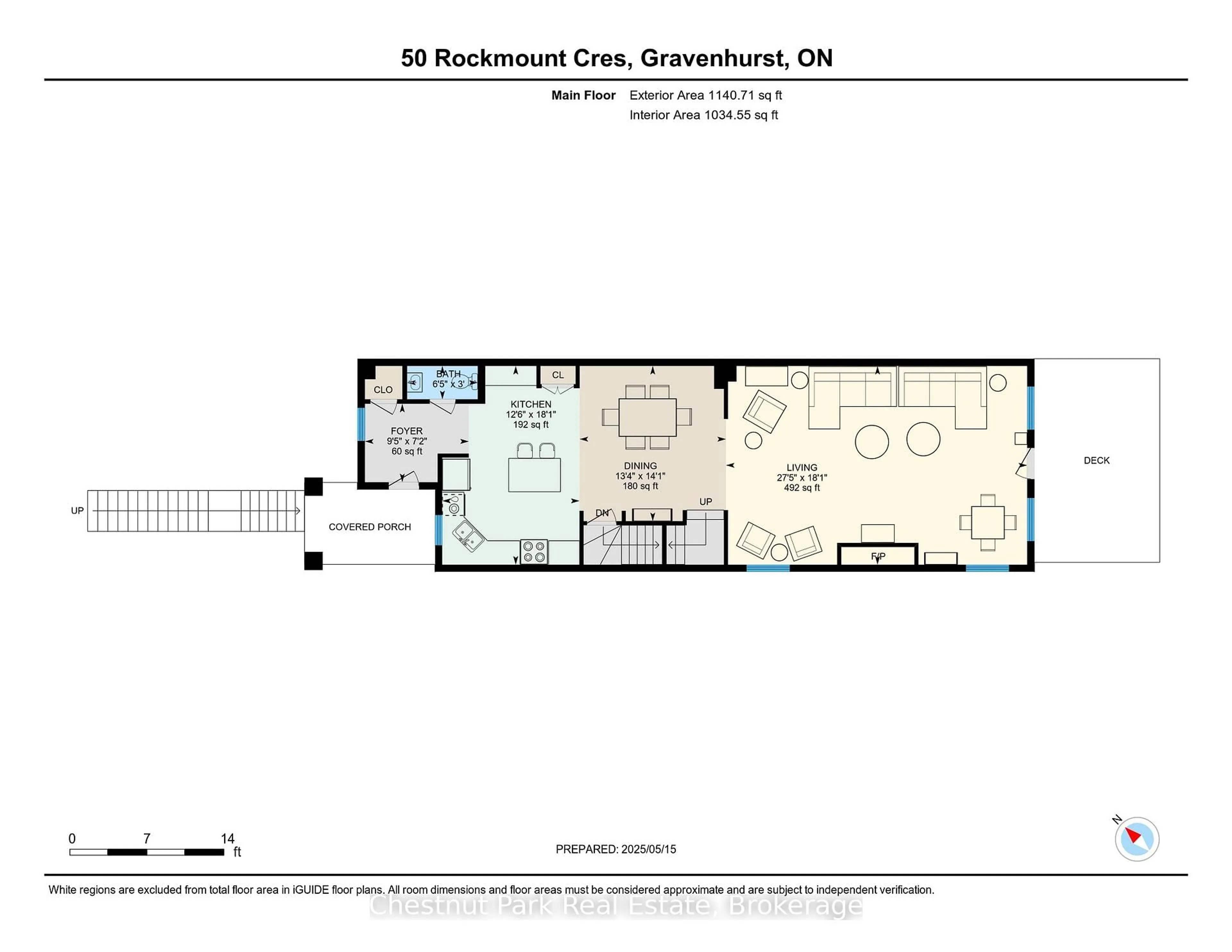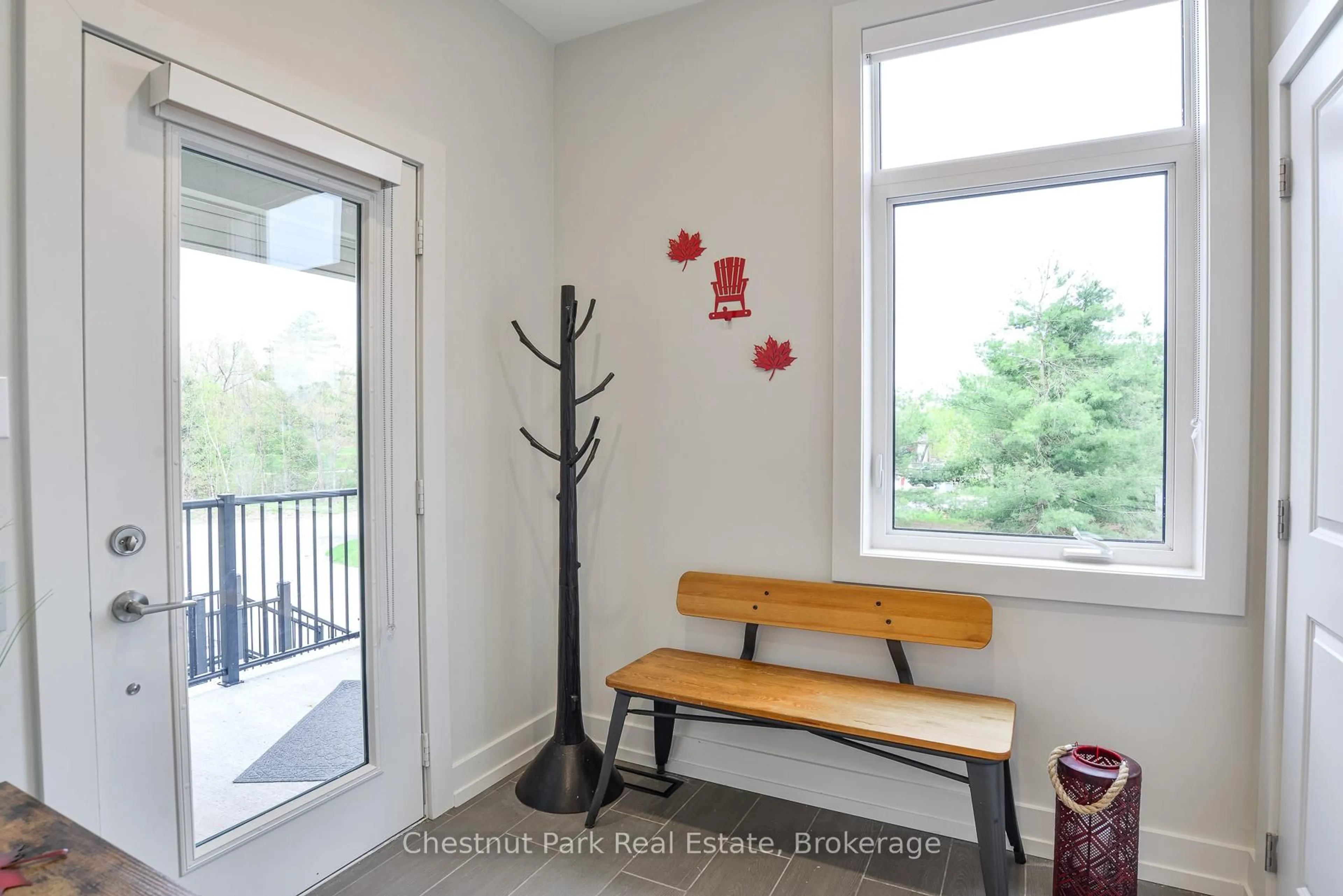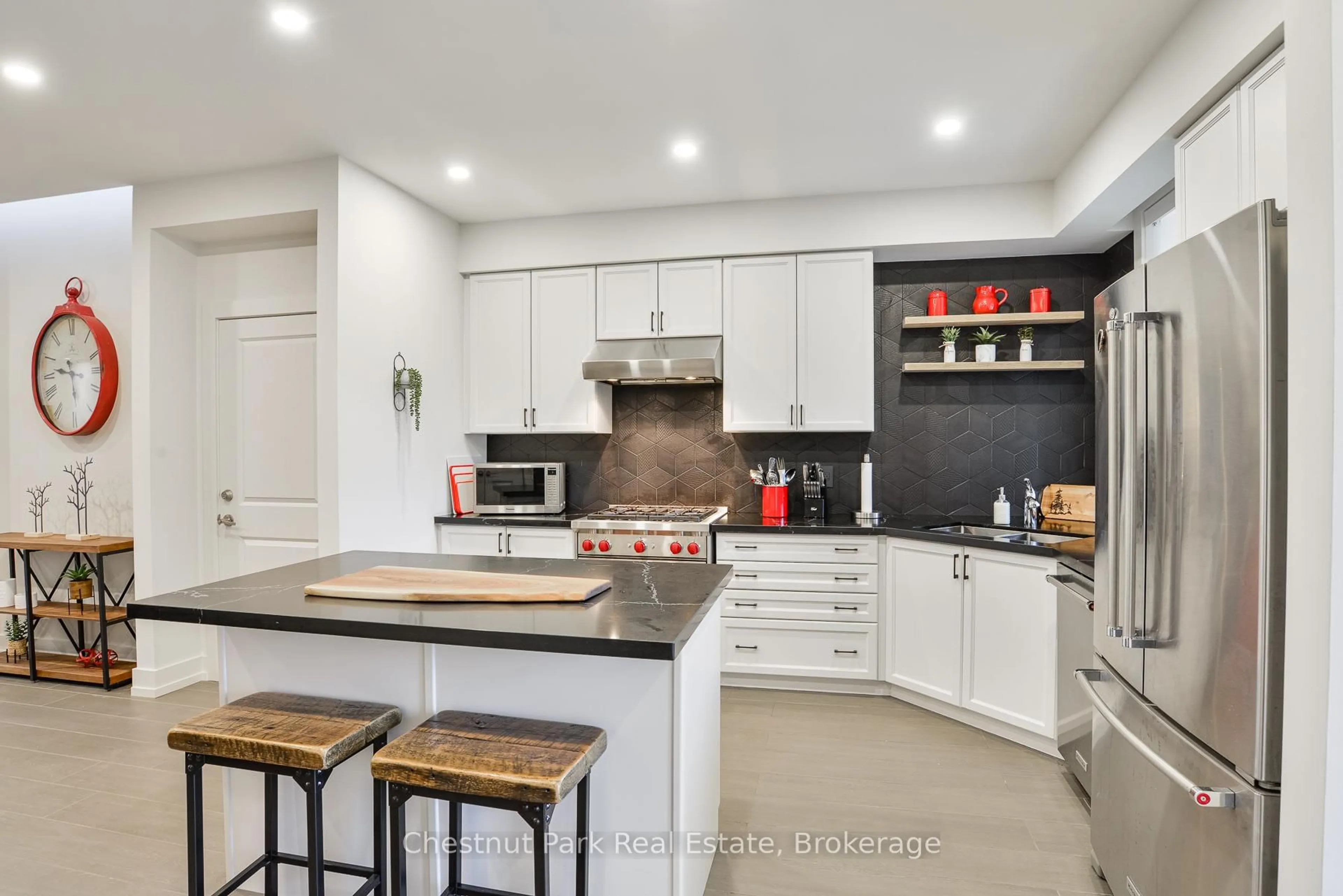55 ROCKMOUNT Cres, Gravenhurst, Ontario P1P 0A6
Contact us about this property
Highlights
Estimated valueThis is the price Wahi expects this property to sell for.
The calculation is powered by our Instant Home Value Estimate, which uses current market and property price trends to estimate your home’s value with a 90% accuracy rate.Not available
Price/Sqft$403/sqft
Monthly cost
Open Calculator
Description
MORE THAN JUST A TOWNHOME - THIS ONE PROVIDES BOTH INCOME AND ENJOYMENT!! - Nestled in the heart of the highly sought-after Muskoka Bay Club, this beautifully designed and well-appointed PRIME END-UNIT townhome offers the perfect blend of LUXURY, PRIVACY, and functionality. Backing onto a lush forest - WITH NO BUILDINGS IN VIEW - this multi-purpose residence (or urban cottage - or combined investment and personal use property) boasts approx 2,700 sq.ft. of bright, airy living space surrounded by nature. Inside, an incredibly spacious open-concept main floor welcomes you with SOARING CEILINGS, expansive windows, and a stunning forest backdrop. The chef-inspired kitchen features quartz countertops, premium appliances, breakfast island, separate coffee station, and flows seamlessly into the dining and living areas. Ideal for cozy evenings or for entertaining with large groups, you will enjoy the sleek gas fireplace and convenient walkout to a private deck. Upstairs, the primary suite offers a PEACEFUL RETREAT with a spa-like ensuite, while two additional bedrooms and a full bath provide ample space for family or guests. The fully finished lower level also includes a private secondary suite with a SEPARATE ENTRANCE - ideal for extended family, in-laws, or rental income. Complete with a second kitchen, 2 bedrooms, and full bath, this level offers flexibility rarely found in townhome living. The large screened MUSKOKA ROOM extends your living space and allows for year-round enjoyment of the natural surroundings. Owners benefit from access to exclusive Muskoka Bay Resort amenities - with a social membership, including world-class golf, dining, and a myriad of recreational options to enjoy - plus a managed rental program if desired. Whether you're seeking a year-round residence, seasonal getaway, or an investment opportunity, this refined and low-maintenance property delivers it all. Whatever your preference, we suggest you call today and come out and see this one soon.
Property Details
Interior
Features
Lower Floor
Other
6.13 x 3.07Access To Garage
Sunroom
5.58 x 3.37W/O To Yard
4th Br
3.73 x 3.66Balcony / Ensuite Bath
Bathroom
3.7 x 1.494 Pc Ensuite
Exterior
Features
Parking
Garage spaces 1
Garage type Attached
Other parking spaces 1
Total parking spaces 2
Property History
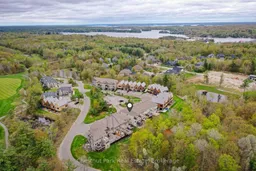 38
38