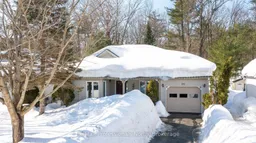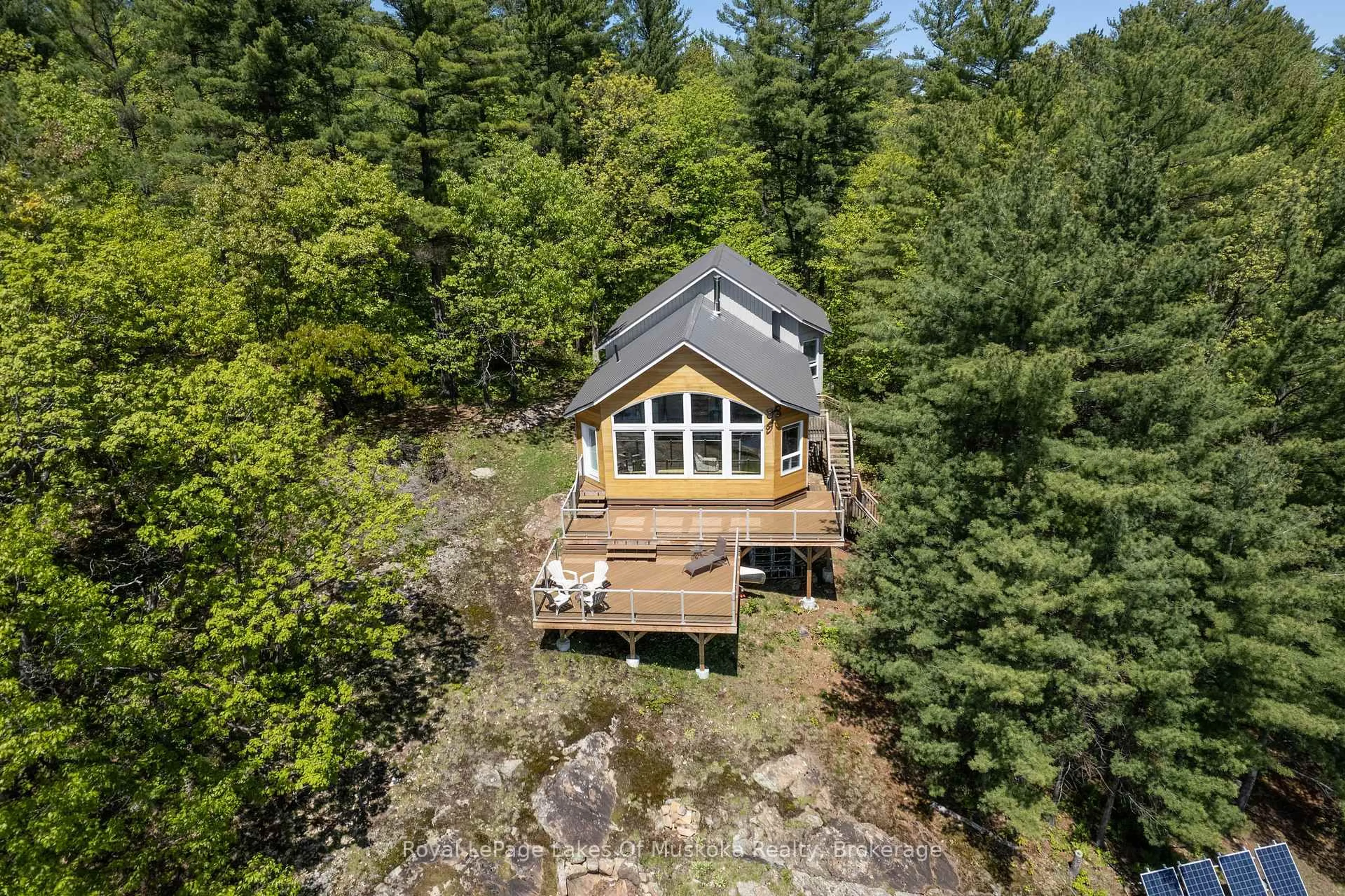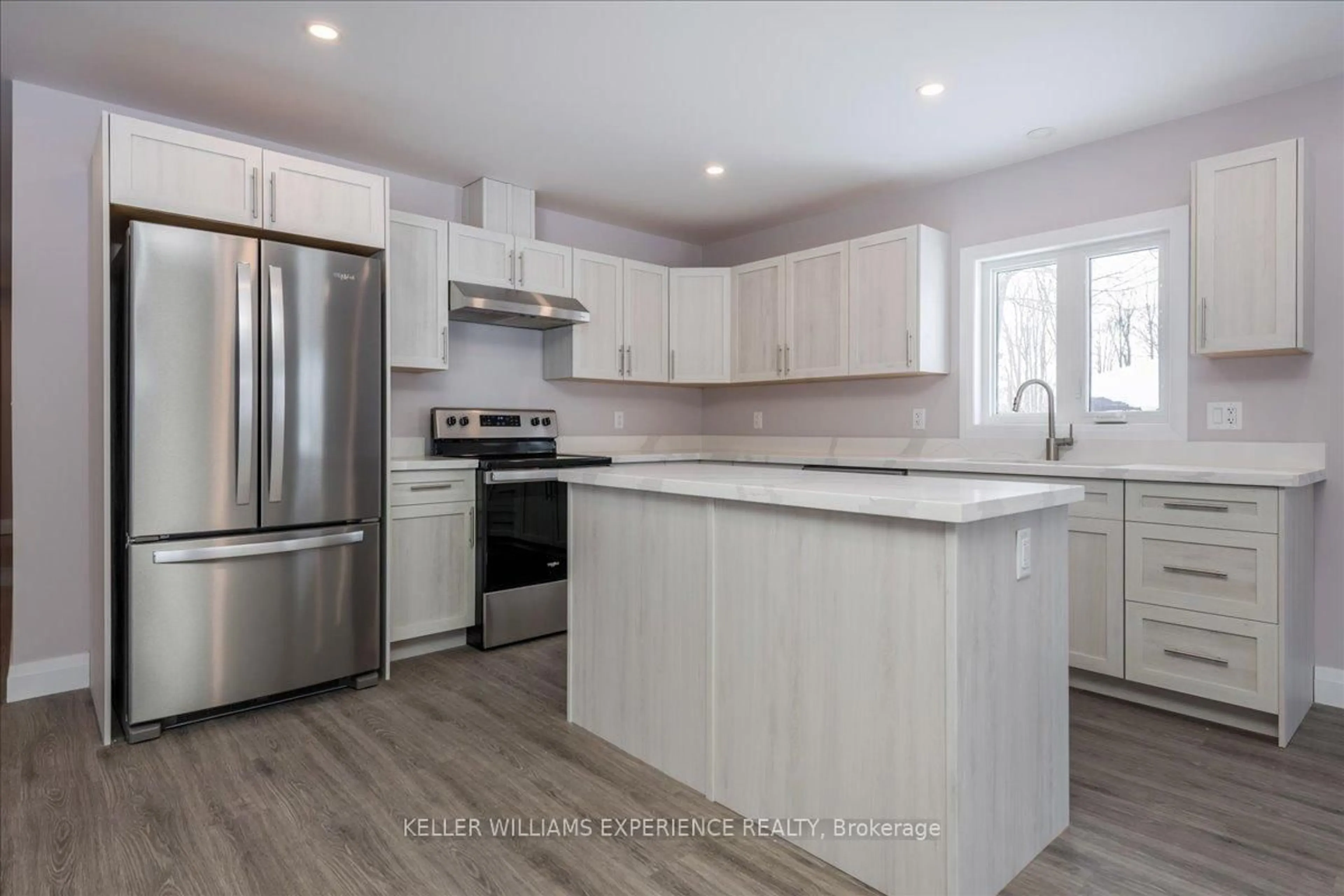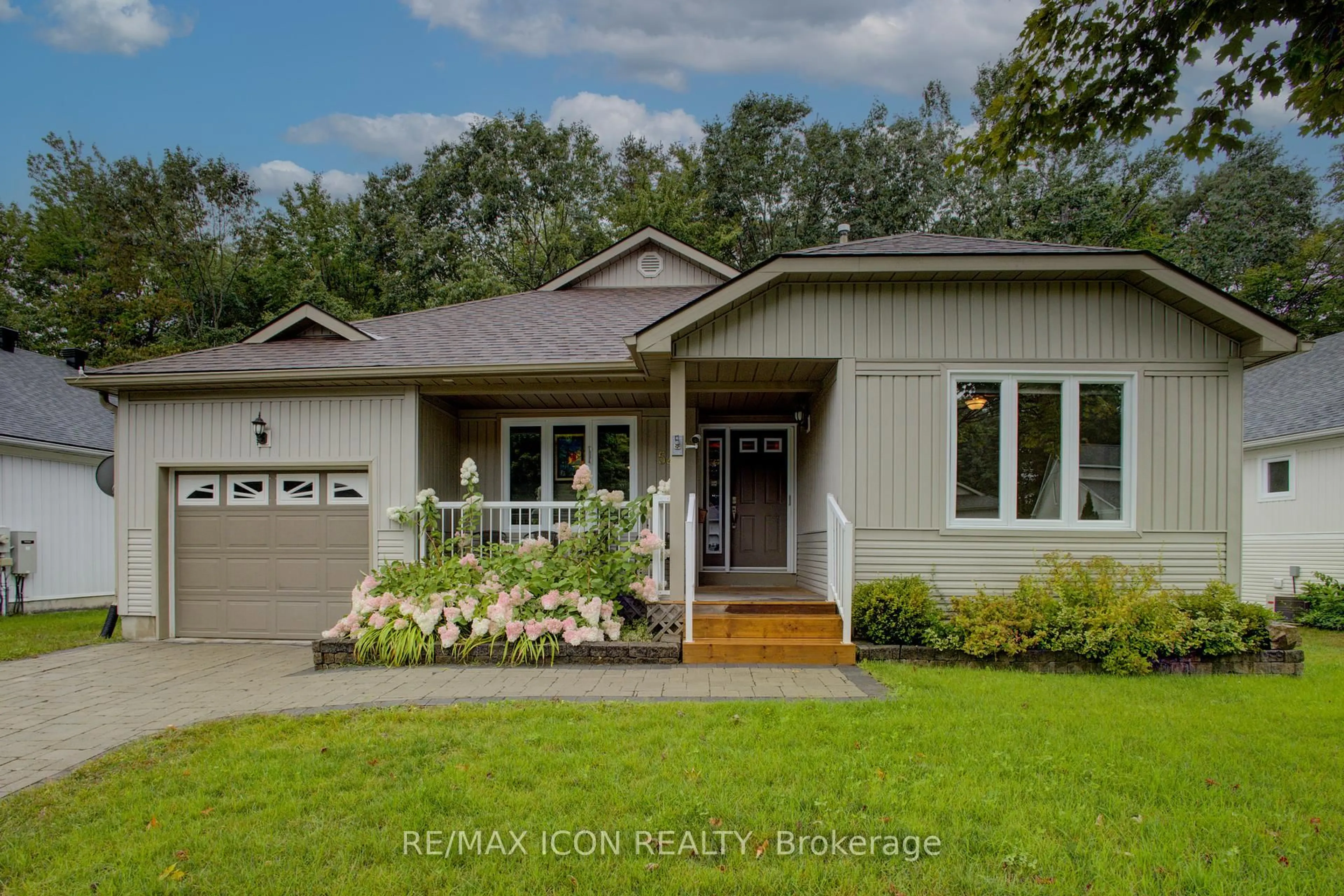Charming 2-Bedroom Bungalow in Pine Ridge Community! Nestled in the sought-after Pine Ridge Community, this beautifully maintained 2-bedroom, 2-bathroom bungalow offers 1,159 sq. ft. of inviting living space. With an attached single-car garage and stunning backyard backing onto a serene treed area, this home provides the perfect balance of comfort and nature.Step onto the covered front porch, the ideal spot for your morning coffee. Inside, the open-concept kitchen, dining, and living areas are bathed in natural light, offering picturesque views of the forest-like backyard. The eat-in kitchen boasts ample storage, making meal prep a breeze.The spacious guest bedroom is bright and airy, conveniently located near a 4-piece guest bathroom. The primary suite features a walk-in closet and a private 3-piece ensuite for added comfort.Outside, enjoy entertaining on the deck off the dining room, overlooking the beautifully landscaped yard. Gather around the fire bowl on cool evenings, and take advantage of the shed with hydro for extra storage or workspace. The in-ground sprinkler system ensures lush greenery all season long.Additional updates include new flooring, furnace, and AC (2021), a sump pump (2025), and a 13kw Generac generator for peace of mind during power outages.This charming bungalow is a must-see! Book your showing today and experience the beauty and tranquility of Pine Ridge living.
Inclusions: Fridge stove dish washer dryer, standup freezer, bar fridge, chest freezer, black bar fridge, shed, window coverings, gazebo frame (no screen), outdoor table and 4 chairs, Propane fire bowl, Weber 2 burner bbq, Black fireplace TV stand
 46
46





