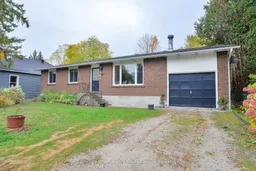445 Farquhar St, Gravenhurst, offers central location and easy access to local amenities. This brick bungalow features 3 bedrooms, 2 bathrooms, and over 1,100 sq ft of living space on municipal services. It includes a 1-car attached garage and tandem driveway parking for added convenience. Main floor living features open living space and big front windows, hallway to your primary with 3pc ensuite and 2 bedrooms. The basement adds a functional 2pc bath, a flex space for storage or perhaps basement office, while enjoying the spacious rec room great for those games and movies nights with friends and family or relaxing by the fireplace. Outside, enjoy a spacious, flat, fenced rear yard suitable for gardening or play. The rear deck connects to the bonus of a sunroom via the dining room sliding door, ideal for barbecues and outdoor entertaining. The home is ready to be appreciated and provides you a canvas for updates or modifications as you wish. Lookout Park is a 3-minute walk from the front door, offering playgrounds, paths, and open spaces. Lorne Street Beach on Lake Muskoka is about a 10-minute walk away, with sandy shores for swimming or relaxing. Gravenhurst Public School and Gravenhurst High School are a 5-minute drive, providing convenient access to education. This quiet neighbourhood features low traffic, mature trees, and a family-friendly atmosphere. This property suits various lifestyles. Schedule a viewing to see its potential.
Inclusions: Fridge, Stove, Washer, Dryer & Window Coverings.
 26
26


