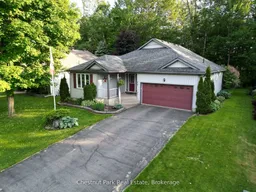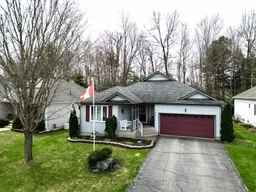Open house cancelled! Nestled on quiet Springwood Road in the welcoming Pineridge Adult Community, this bright, lovingly maintained bungalow is designed for easy, one-level living in a setting that feels private, practical, and wonderfully peaceful. The thoughtful layout offers two bedrooms and two full bathrooms on the main floor, with sunlight filling the open-concept kitchen, living, and formal sitting areas. A recently updated kitchen serves as the heart of the home - stylish, functional, and perfect for both everyday meals and special gatherings. The primary suite is privately set apart, featuring a generous walk-in closet and a spacious ensuite with a relaxing soaker tub and a walk-in shower. The second bedroom, located near a full 4-piece bath, is ideal for visiting family, friends, or as a home office. Additional conveniences include main-floor laundry and an oversized attached two-car garage with plenty of storage space. Outside, low-maintenance gardens offer seasonal colour, while the backyard provides a gas BBQ hook-up and a screened-in three-season room - the perfect spot to enjoy your morning coffee or an evening breeze without the bugs. Here, you're just minutes from shopping, dining, the library, theatre, scenic walking trails, and several lakes for paddling or swimming. Whether you're ready to downsize or simply want a more relaxed lifestyle with comfort, quality, and ease, this charming home is ready to welcome you.





