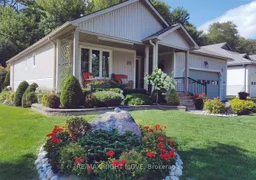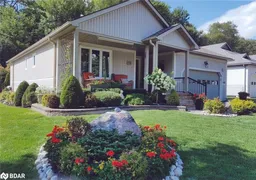Nestled in a serene, sought after Pineridge Retirement Community (Age 55+), this stunning 2-bedroom home offers the perfect blend of comfort and luxury for those seeking an active, year-round lifestyle. The open- concept layout invites natural light to flood the spacious living area, creating a warm and welcoming atmosphere. A beautifully landscaped exterior surrounds the property, providing a peaceful retreat where you can relax or entertain in style. The elegant Muskoka/Family Room with its panoramic windows, serves as an idyllic spot to unwind while enjoying the changing seasons. The Master suite is a true sanctuary, featuring a private ensuite that exudes comfort and convenience. With a 2-car garage, ample storage, and easy accessibility, this home is as practical as it is beautiful. Whether you're strolling to nearby shops, dining at charming restaurants, or enjoying the best of nature with boating, swimming, and fishing, everything you need is just moments away. In the winter months, embrace a world of adventure with endless activities to explore, from skiing to snowshoeing. Located just minutes from the Gravenhurst/Muskoka Airport, you'll enjoy the perfect balance of quiet relaxation and easy access to everything you love. This home is an exceptional haven for anyone looking to enjoy the best of all four seasons in style.
Inclusions: Master Bedroom Drapes, Electric Fireplace in Downstairs Den





