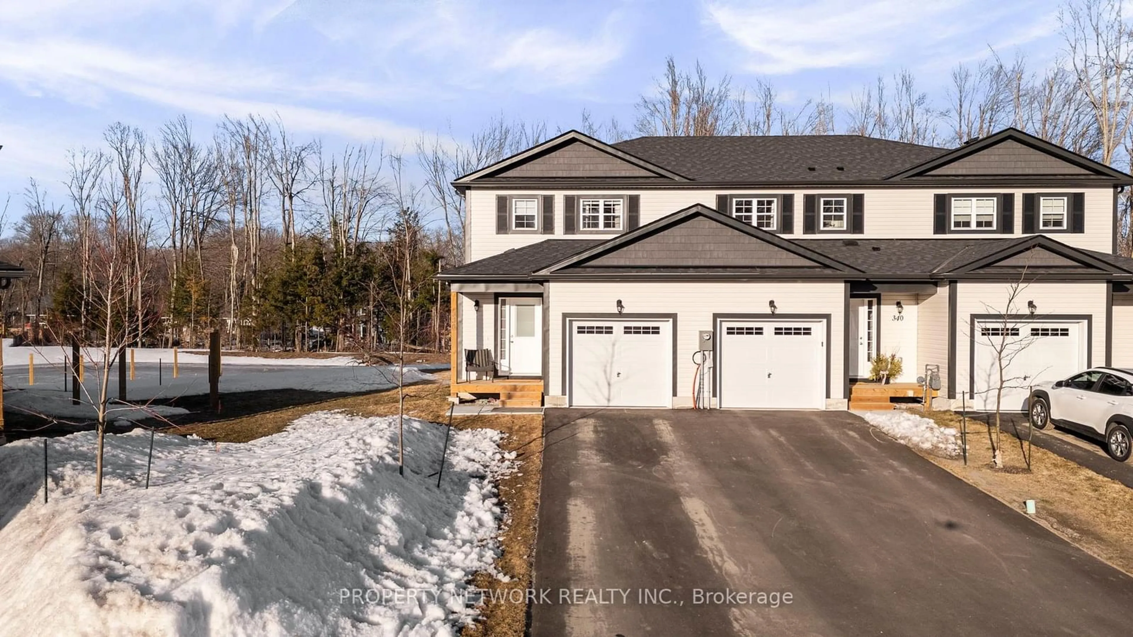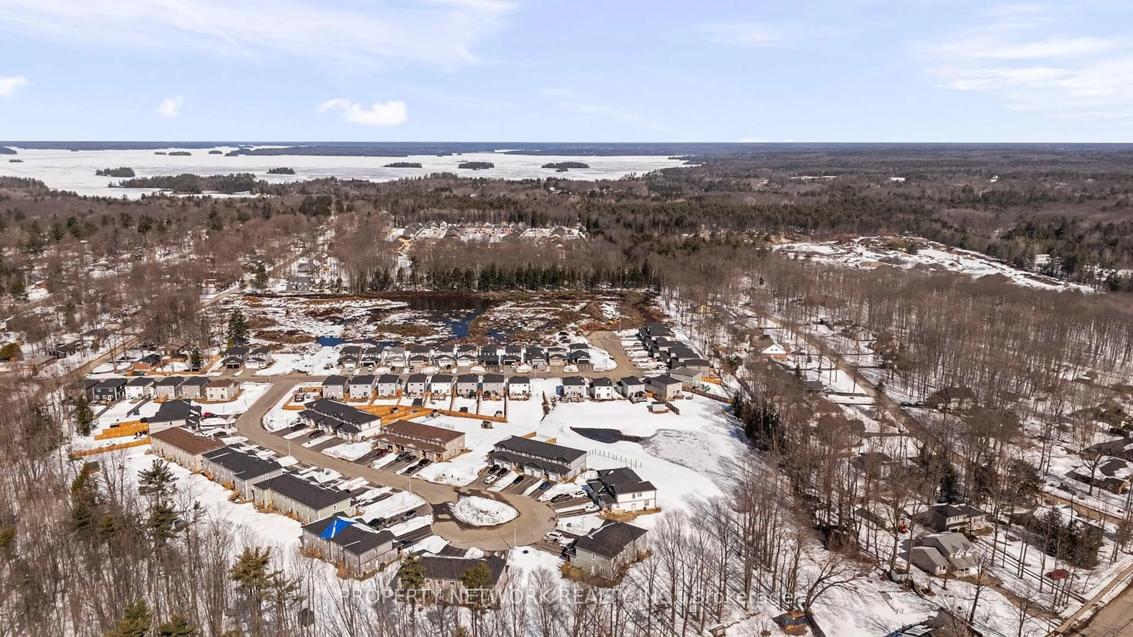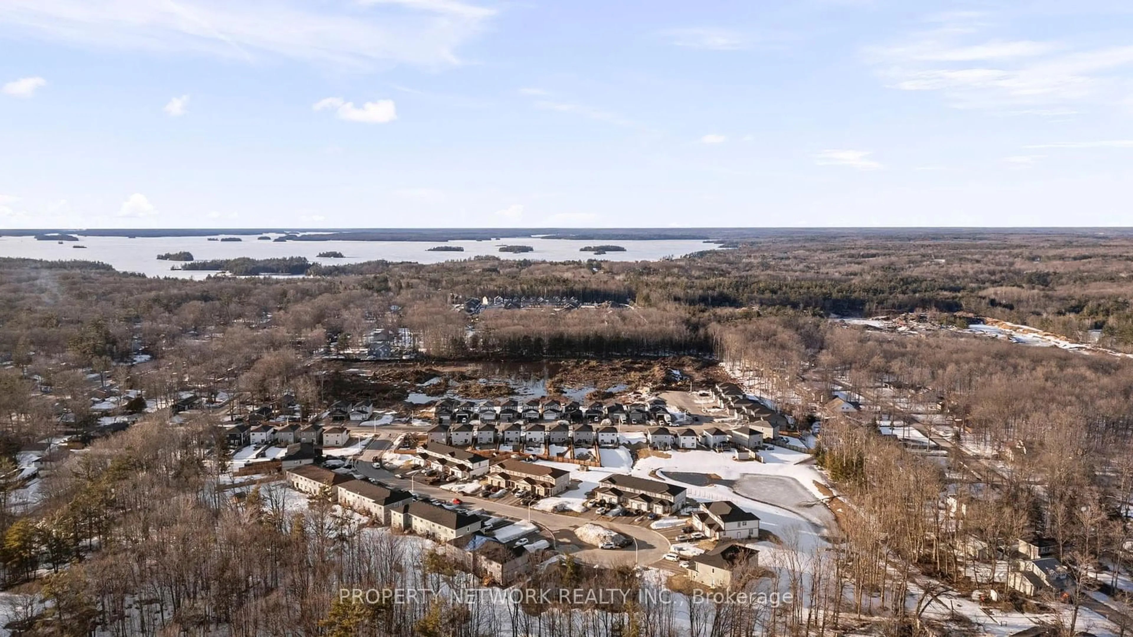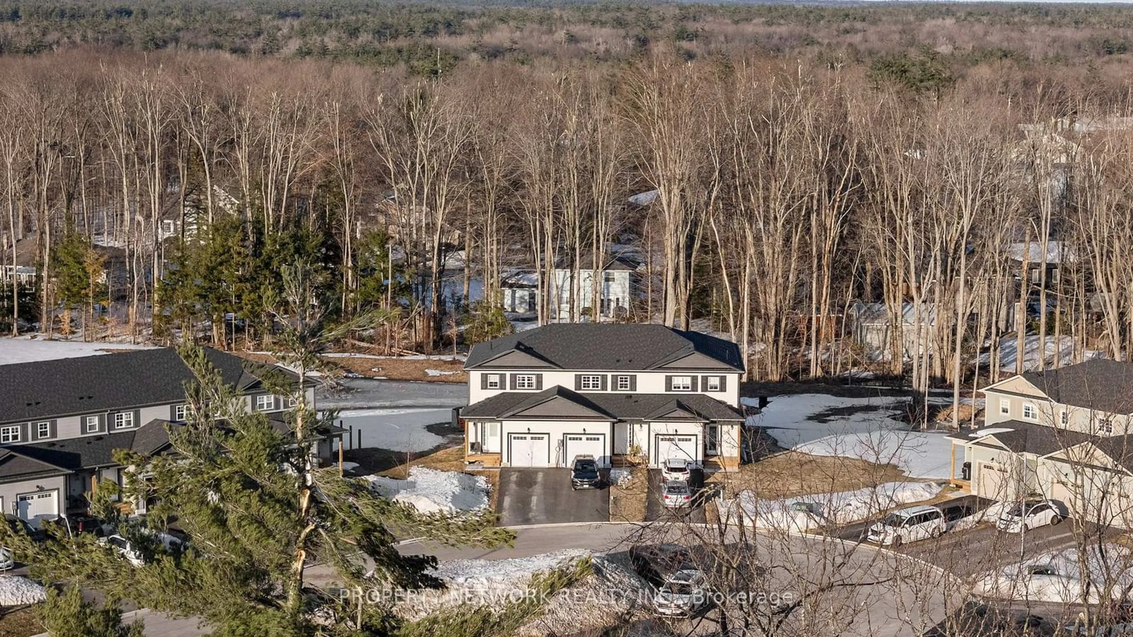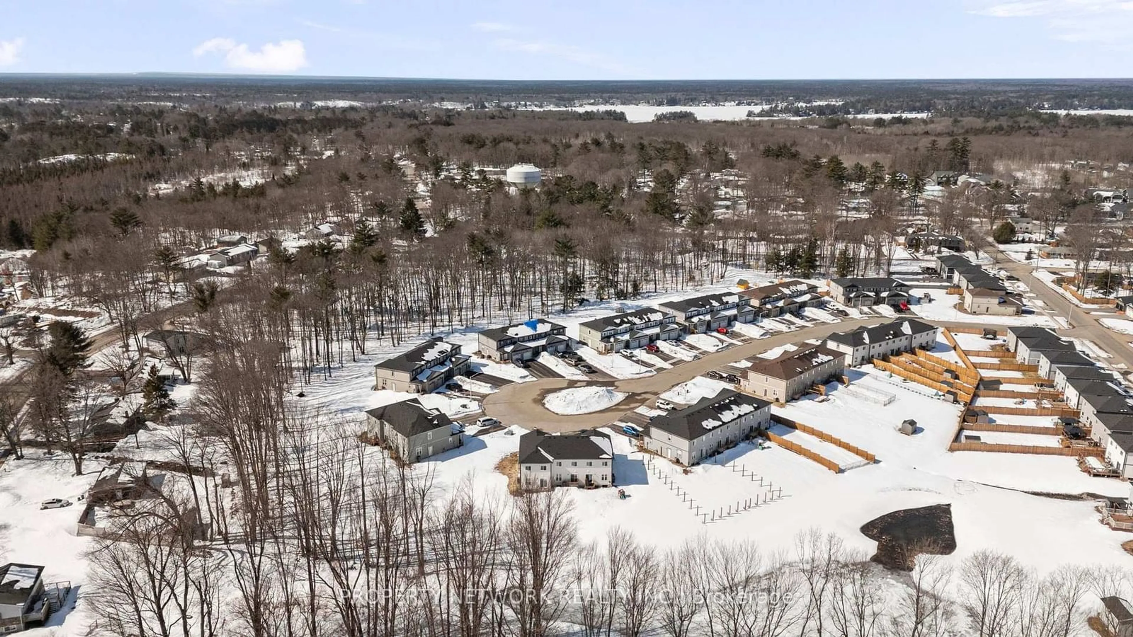330 Daffodil Crt, Gravenhurst, Ontario P1P 0B8
Contact us about this property
Highlights
Estimated ValueThis is the price Wahi expects this property to sell for.
The calculation is powered by our Instant Home Value Estimate, which uses current market and property price trends to estimate your home’s value with a 90% accuracy rate.Not available
Price/Sqft$504/sqft
Est. Mortgage$2,748/mo
Tax Amount (2025)$2,460/yr
Days On Market1 day
Description
Tucked in on a cul-de-sac in a quiet neighbourhood is this newly built turn-key end unit townhome with 3 bedrooms, 2.5 bathrooms and 1303 sqft of spacious, open concept living on a premium pie shaped lot that backs onto a pond and treeline. Enjoy sunrises through the great room windows, and sunsets on the front porch, this home has just as much to offer on the outside as it does on the inside. With upgrades like waterproof, durable natural "oak" wood composite floors throughout the home, and an oak staircase takes you up to 3 spacious bedrooms, a linen closet, main bath, and ensuite in the primary bedroom. Enjoy the 3 board and batten feature walls throughout the home (one in the primary and 2nd bedroom, as well as the dining room which make this home an interior decorator's dream) On the main floor, you will fall in love with a gorgeous modern kitchen featuring earthy oak lower cabinets, light upper cabinets, brushed gold hardware, stainless steel appliances and a luxurious 24x24" tile backsplash to complete a kitchen you won't find anywhere else in this neighborhood. This entertainer's kitchen seats 4 at the island and up to 8 in the adjacent dining area with access to the back deck, overlooking the pond and greenery. The great room is exceptionally laid out with 3 large windows, a built-in fireplace wall and a custom made poplar wood beam mantle, with hook up for a wall-mounted flat screen or art tv. Beyond the stunning esthetic of the home, thoughtful upgrades include side door exit, 3 piece bathroom rough-in and large egress basement window gives this property additional income potential. Walking distance to Muskoka Beechgrove public school, and local trails. Minutes away from Muskoka Beach, Gull Lake Rotary Park, YMCA, Seasonal Farmers Market, grocery, restaurants, Downtown Gravenhurst, and access to highway 11 all within a 5-7 minute drive. Still under Tarion Warranty.
Property Details
Interior
Features
Main Floor
Living
4.29 x 8.0Laminate / Fireplace / Combined W/Dining
Dining
4.08 x 2.1Combined W/Living / W/O To Yard / Laminate
Kitchen
3.32 x 4.3Open Concept / Quartz Counter / Backsplash
Exterior
Features
Parking
Garage spaces 2
Garage type Built-In
Other parking spaces 1
Total parking spaces 3
Property History
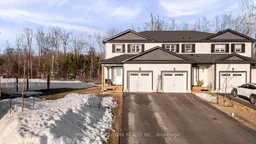 41
41
