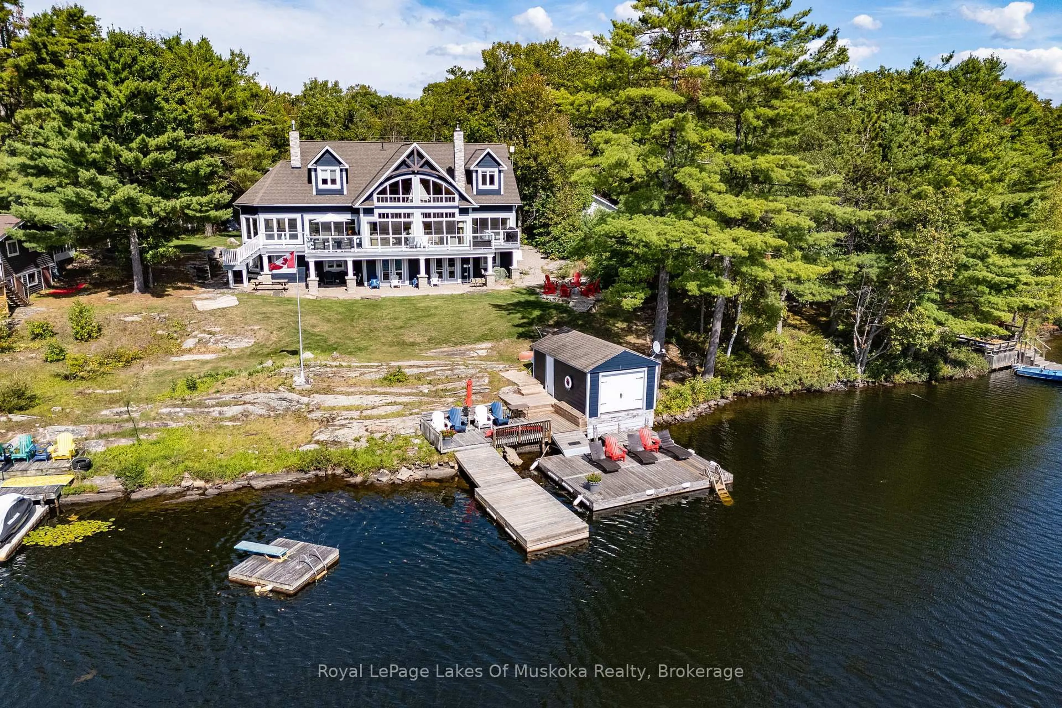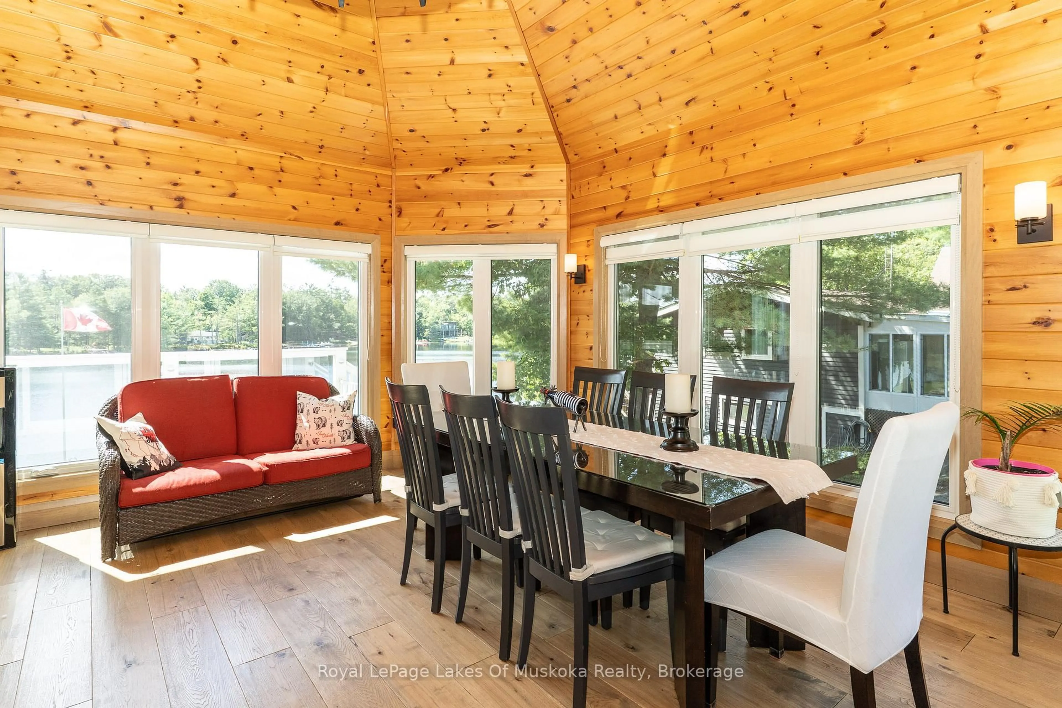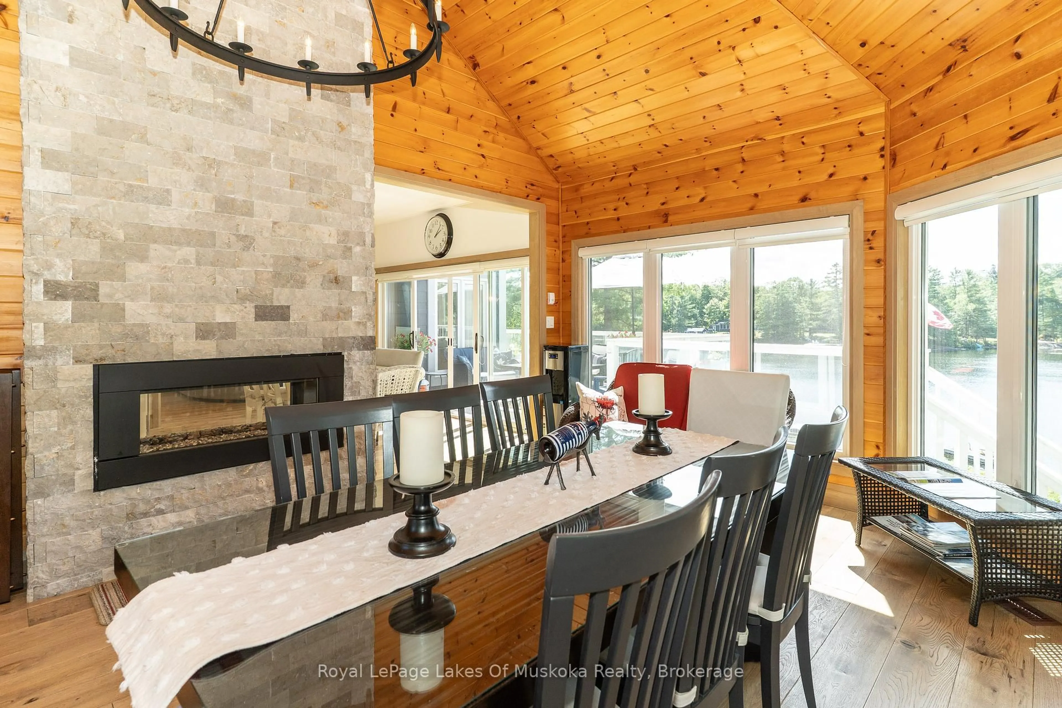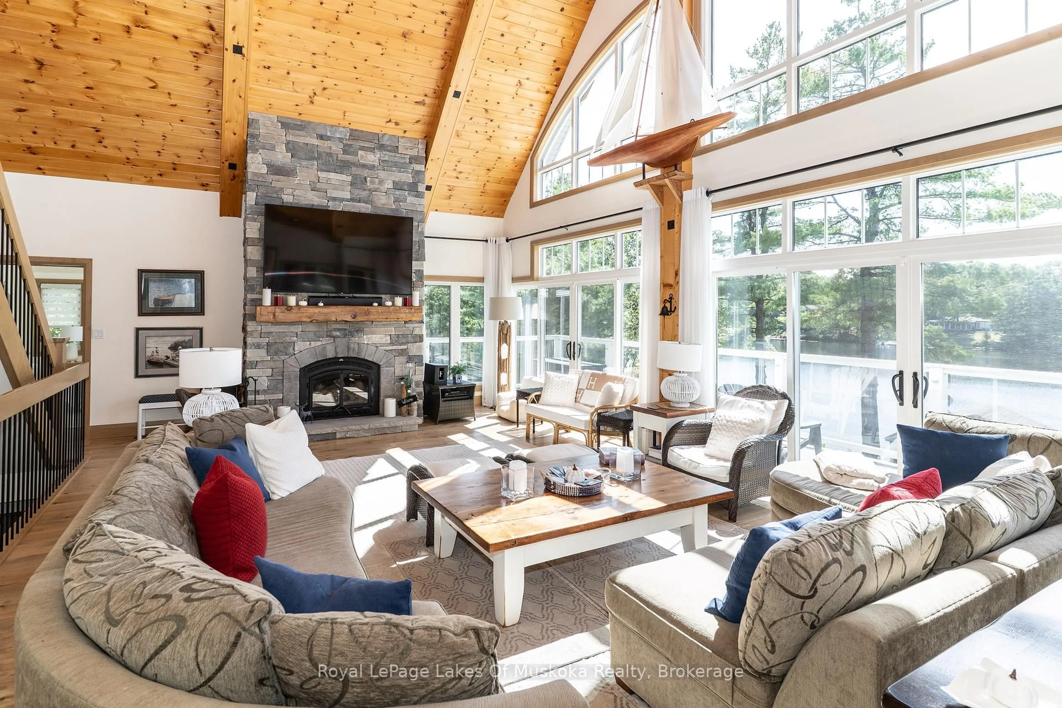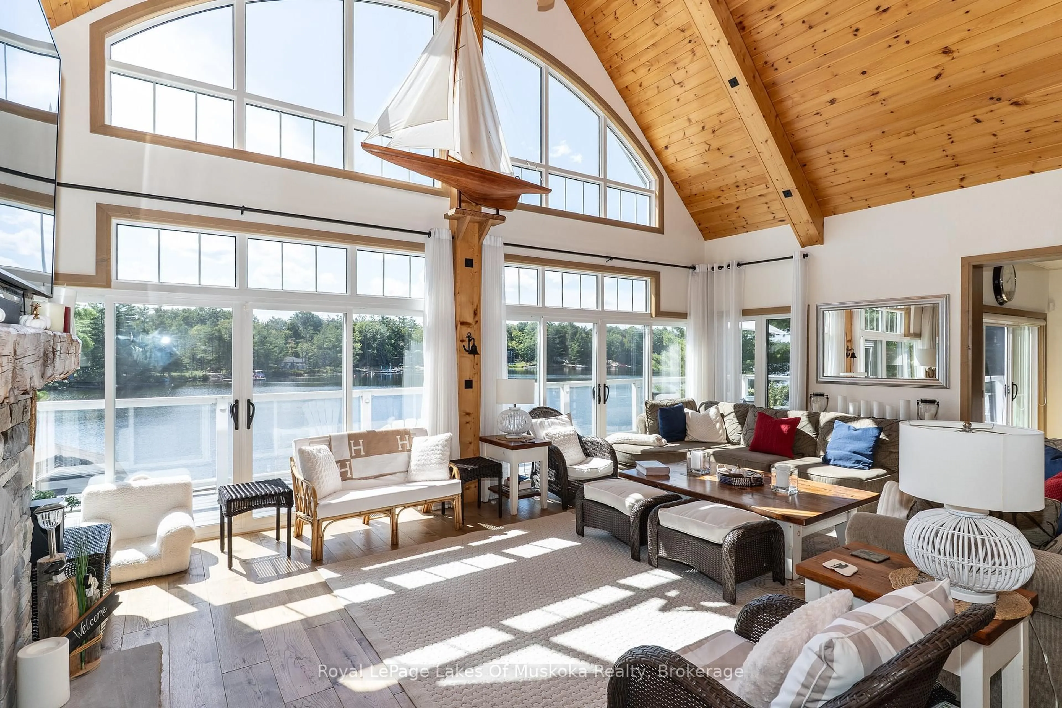29 Loon Lake Rd, Gravenhurst, Ontario P1P 1R2
Contact us about this property
Highlights
Estimated valueThis is the price Wahi expects this property to sell for.
The calculation is powered by our Instant Home Value Estimate, which uses current market and property price trends to estimate your home’s value with a 90% accuracy rate.Not available
Price/Sqft$703/sqft
Monthly cost
Open Calculator
Description
Custom built South West facing Year Round home on Loon lake in Gravenhurst. 1st ever offering custom designed home featuring all the modern comforts with 9 bedrooms, 5 baths on 3 levels make this a georgeous family cottage or year round home. The main floor consists of a towering 2 story great room with stone fireplace, custom chefs kitchen with centre island, large formal dining room with gas fireplace and a generous wall of windows , and numerous walkouts to a full size deck all with south west views of the lake and park like setting.The main floor also consists of a laundry room, 4pc bathroom, bedroom and large primary suite with walkout to the water facing deck and a large 4pc ensuite. The second floor features 2 large bedroom suites, a third bedroom, 4pc bath and plenty of extra storage. Moving to the fully finished lower level you will again find large widows throughout with numerous walkouts to the lake side landscaped yard, as well as 4 additional bedrooms a 4pc bath, 2pc bath and kitchenette/wet bar with large eating and entertaining area. Gentle level grounds with patios, walkways, a fire pit area, with plenty of room for outdoor games or family bbq's, numerous sitting areas with both sun and shade, large waterfront deck/dock and entertaining area with a dry boathouse for all your toys.Natural rock waterfront with easy access to the lake for all ages .This offering also consists of a full back-up Generac, drilled well, efficient propane furnace, a/c and a separate garage. This is truly a high end turnkey offering, customized to perfection and close to shopping, dining, golf, highways and all the amenities.
Property Details
Interior
Features
Exterior
Features
Parking
Garage spaces 1
Garage type Detached
Other parking spaces 9
Total parking spaces 10
Property History
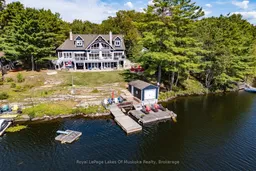 49
49
