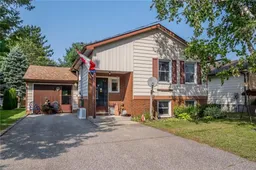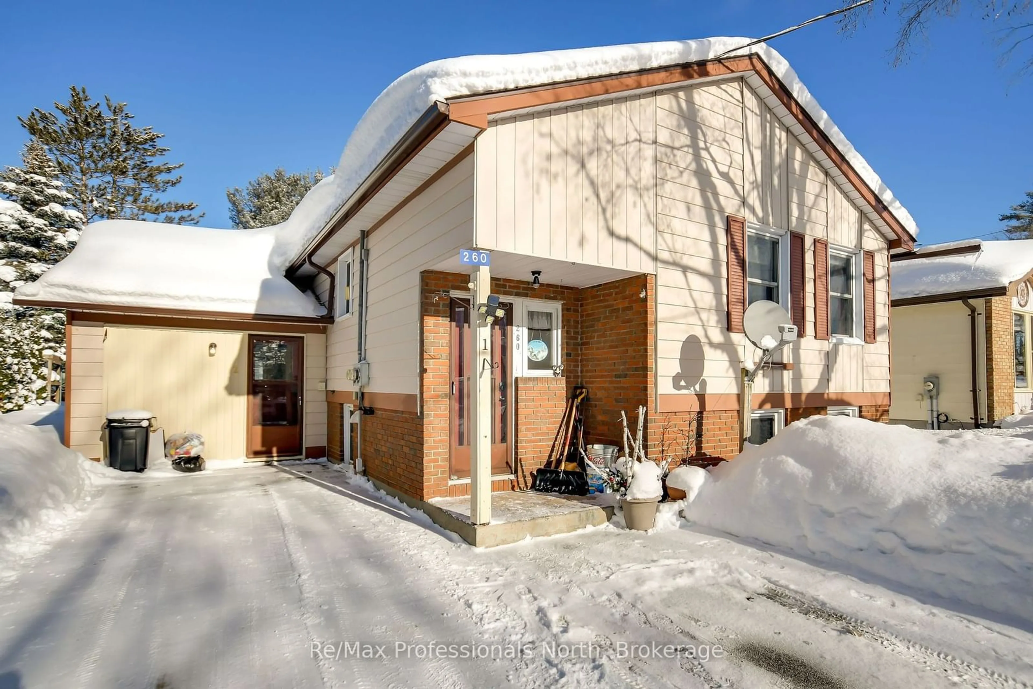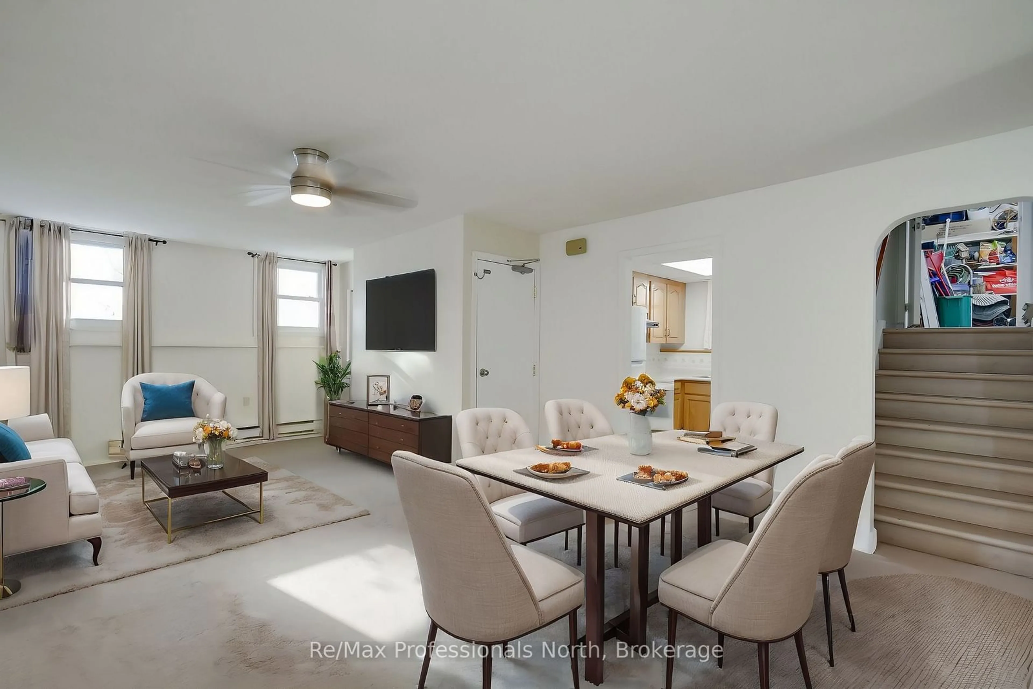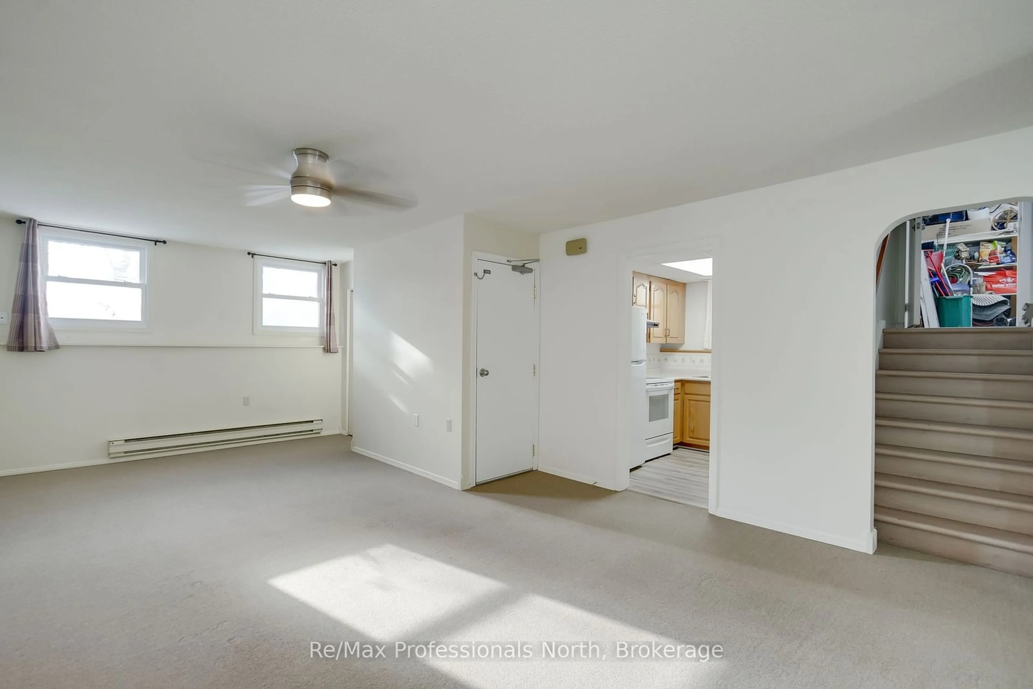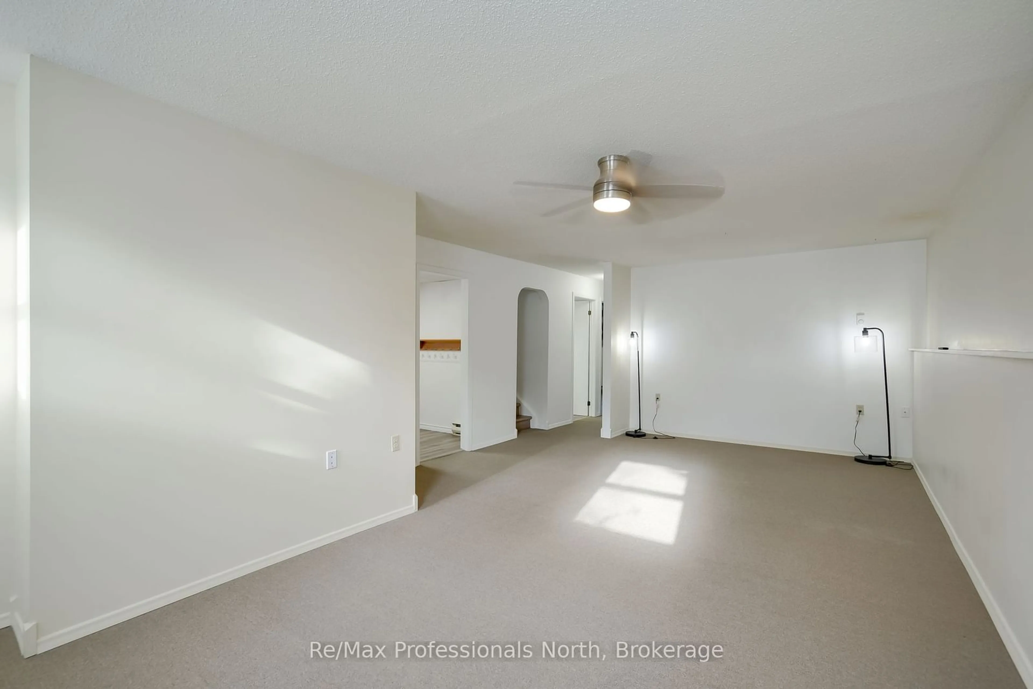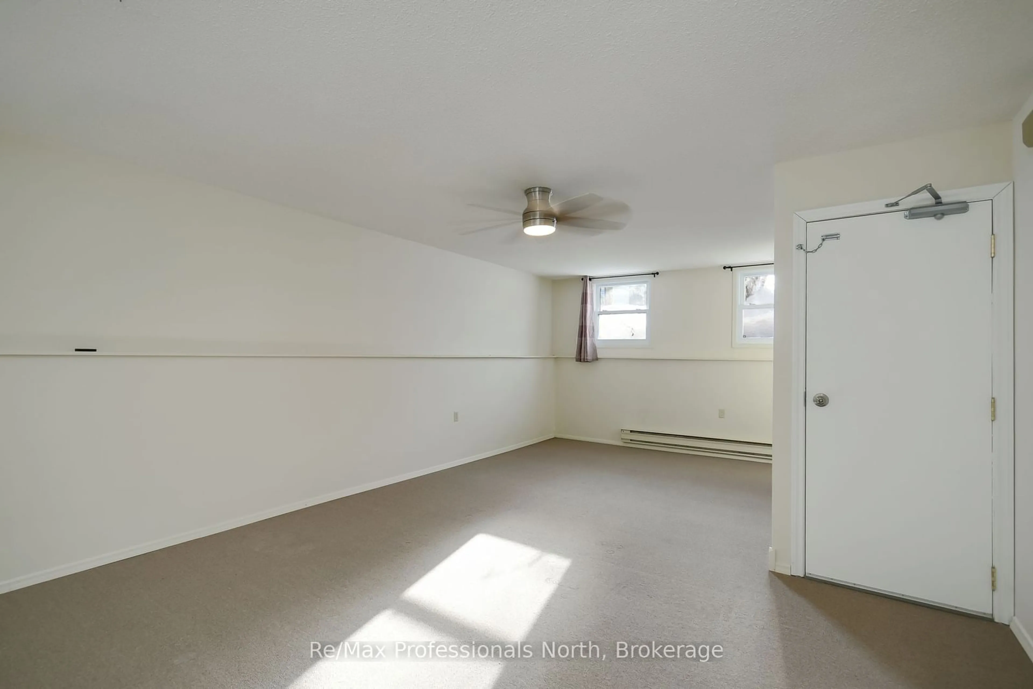260 PETER St, Gravenhurst, Ontario P1P 1G2
Contact us about this property
Highlights
Estimated ValueThis is the price Wahi expects this property to sell for.
The calculation is powered by our Instant Home Value Estimate, which uses current market and property price trends to estimate your home’s value with a 90% accuracy rate.Not available
Price/Sqft$472/sqft
Est. Mortgage$2,576/mo
Tax Amount (2024)$2,978/yr
Days On Market59 days
Description
Purpose built top/bottom duplex located in central Gravenhurst! With over 2000sqft of living space 2+2 bedrooms, 2 x 4 Pc bathrooms with garage converted to communal laundry room. The upstairs unit is currently rented month to month + hydro but will be vacant come April 1st 2025 while the basement is currently vacant and ready for immediate occupancy. Rare chance to set market rent for both units, low expenses, great potential for 6+% cap rate. Double paved driveway offers plenty of parking. Level lot with private backyard, walking distance to all town amenities. Would make a great multi-generational home or investment property.
Property Details
Interior
Features
Main Floor
Primary
3.96 x 3.35Br
4.57 x 2.99Bathroom
2.43 x 1.52Living
7.62 x 4.26Combined W/Dining
Exterior
Features
Parking
Garage spaces -
Garage type -
Total parking spaces 4
Property History
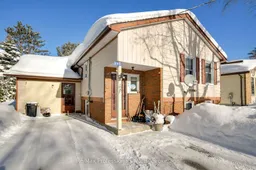 26
26