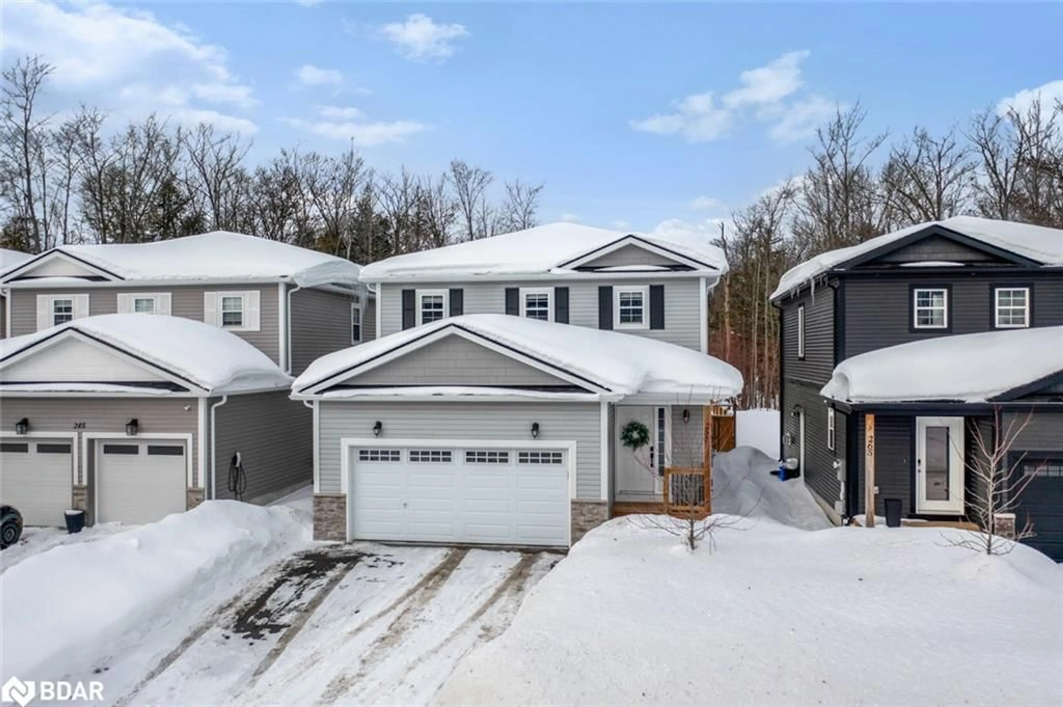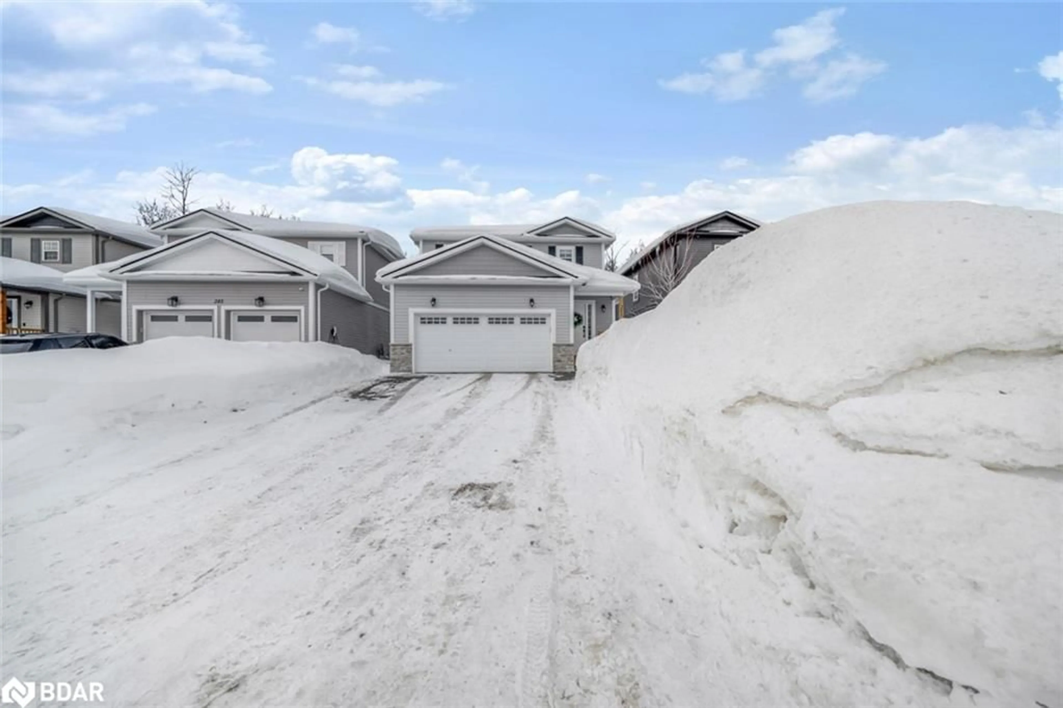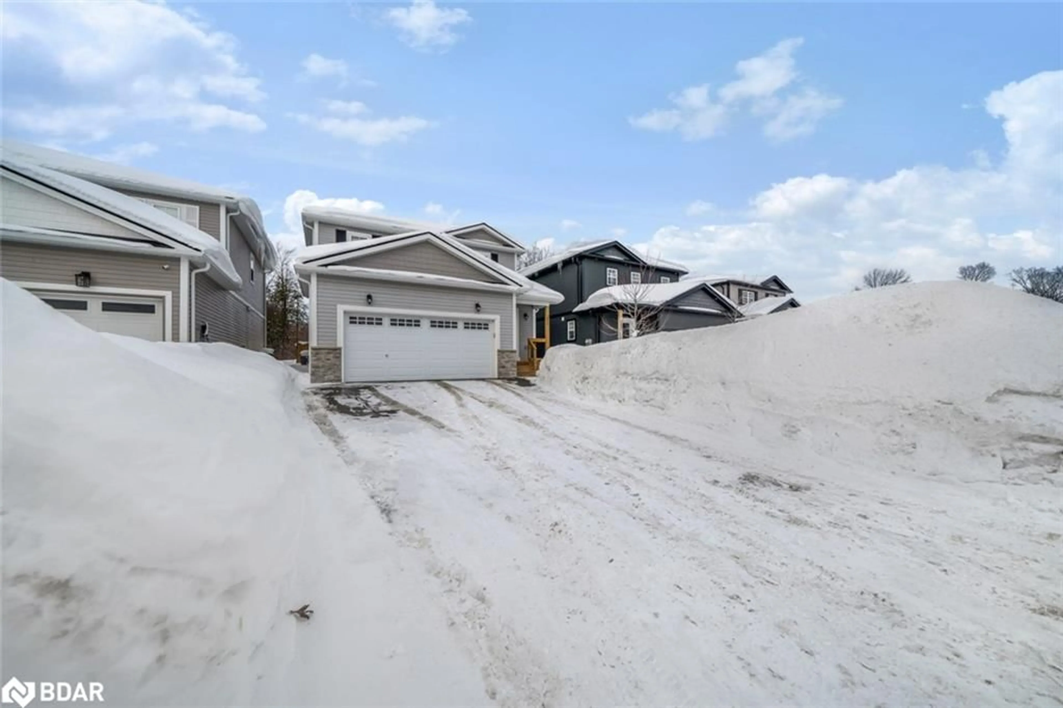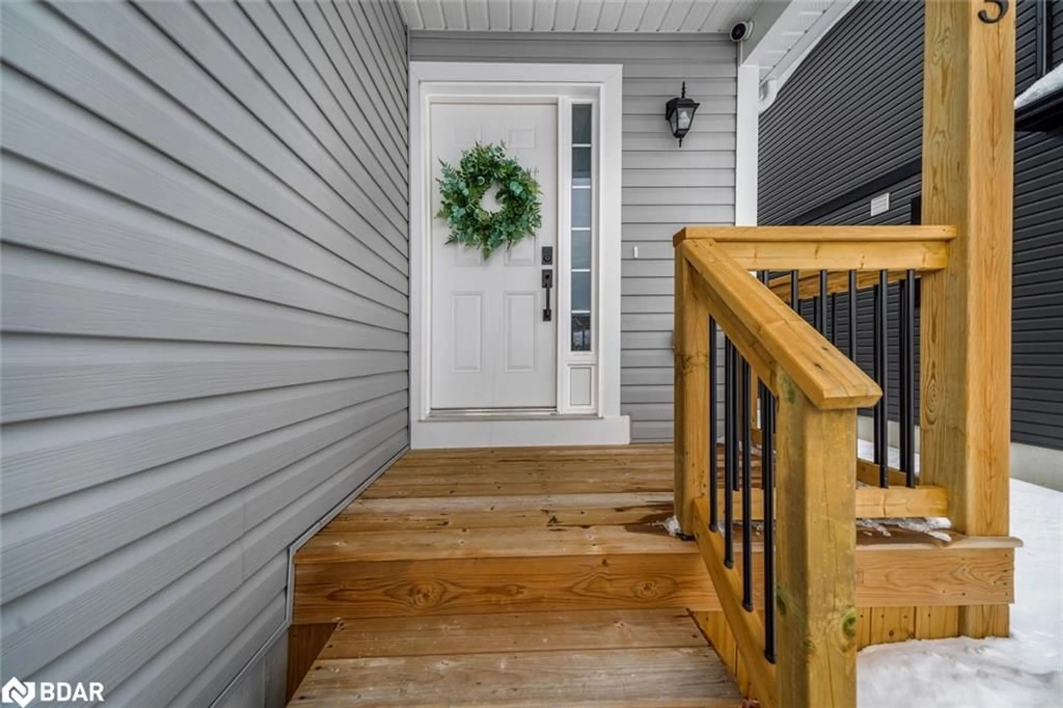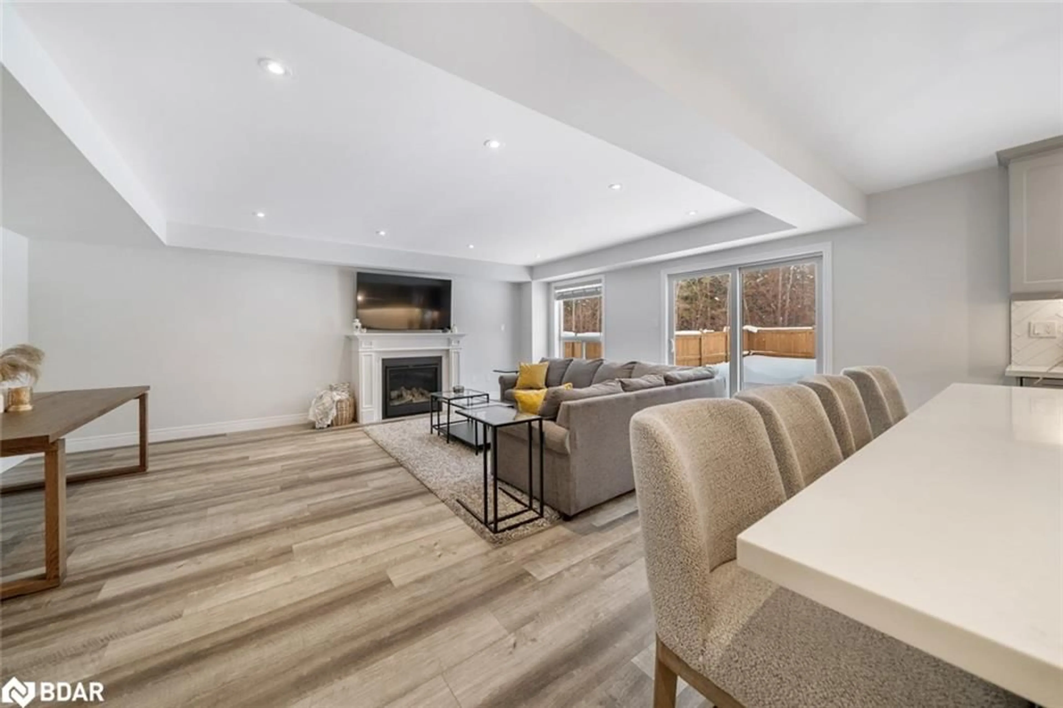255 Wild Rose Drive, Gravenhurst, Ontario P1P 0B4
Contact us about this property
Highlights
Estimated valueThis is the price Wahi expects this property to sell for.
The calculation is powered by our Instant Home Value Estimate, which uses current market and property price trends to estimate your home’s value with a 90% accuracy rate.Not available
Price/Sqft$349/sqft
Monthly cost
Open Calculator
Description
Newer build with upgraded finishes and layout! Welcome to 255 Wild Rose Drive, in Gravenhurst. This beautiful 2-storey was built in 2022, and offers 4 bedrooms 2 1/2 bath, with an open concept layout, large driveway, a spacious attached garage with a private fully fenced-in backyard. This is an amazing opportunity not only for growing families, but also first time homebuyers, looking for peace of mind and attractive location within a growing community! As you drive in, you will see pride in ownership throughout a lovely neighbourhood. Upon arriving, you'll notice a large driveway with no sidewalk, giving space for parking as well as an attached garage with high ceilings and, gives easy access inside the main living space. The front porch gives entry to a stunning design that features a large coffee bar area, powder room, laundry with tiled floor, and massive living space that boasts natural light and walks out to the back deck and yard. The kitchen is breathtaking and the main focal point/attraction to this ideal home with its large size, stunning cupboards & countertops with a large island and stainless steel high end appliances. Upstairs, you'll find 3 spacious spare bedrooms, a wonderful 4 piece main bathroom and a flawless primary bedroom providing a walk-in closet with built-in organizers and an impressive ensuite bathroom with tiled glass shower. The unfinished basement gives ample opportunity to add living space and grow equity in the home for the future. This lovely home truly checks all the boxes, and will be suitable for many buyers looking!
Property Details
Interior
Features
Main Floor
Foyer
2.90 x 2.06Bathroom
0.97 x 1.852-Piece
Recreation Room
3.56 x 2.92Other
Kitchen
3.28 x 5.33Exterior
Features
Parking
Garage spaces 2
Garage type -
Other parking spaces 4
Total parking spaces 6
Property History
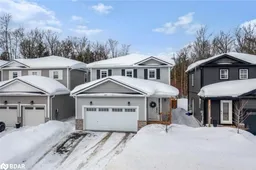 31
31
