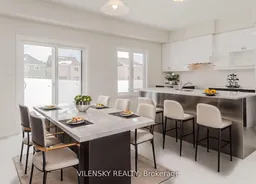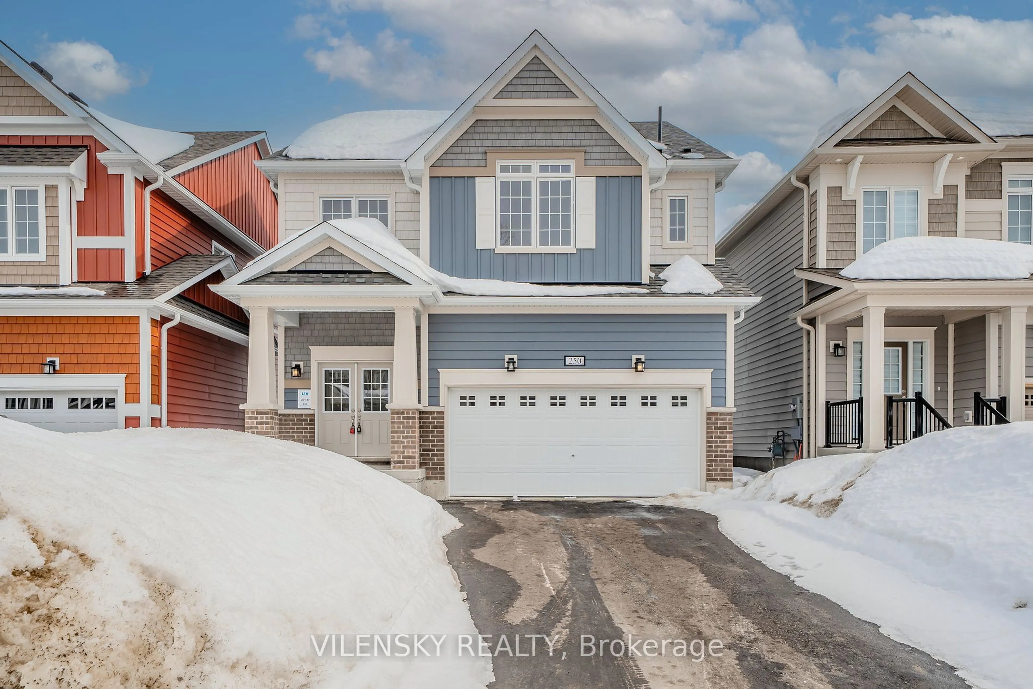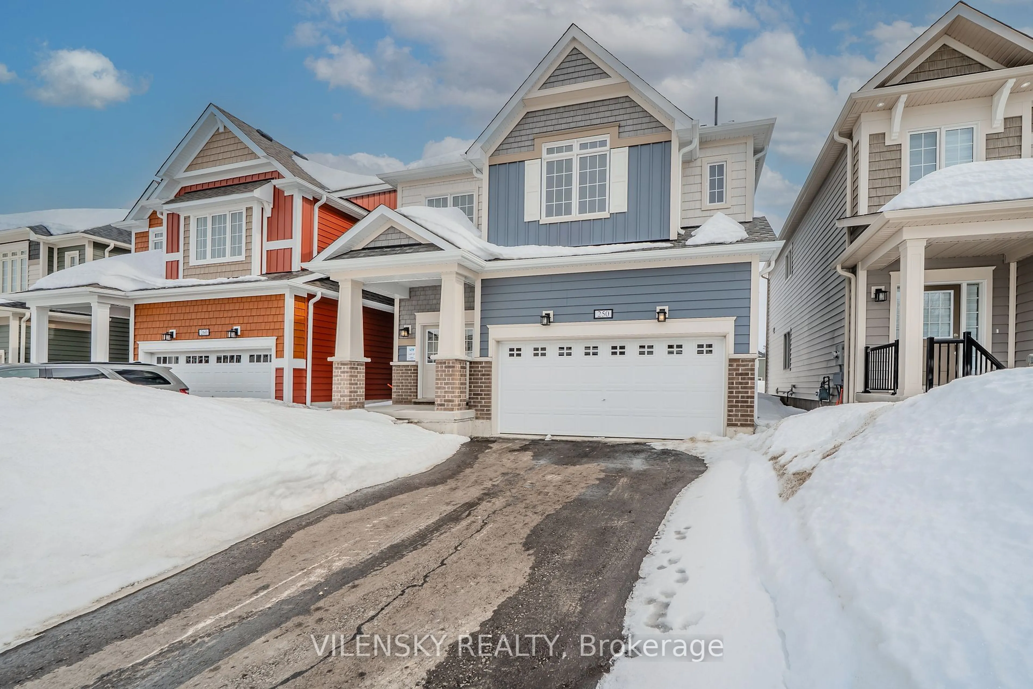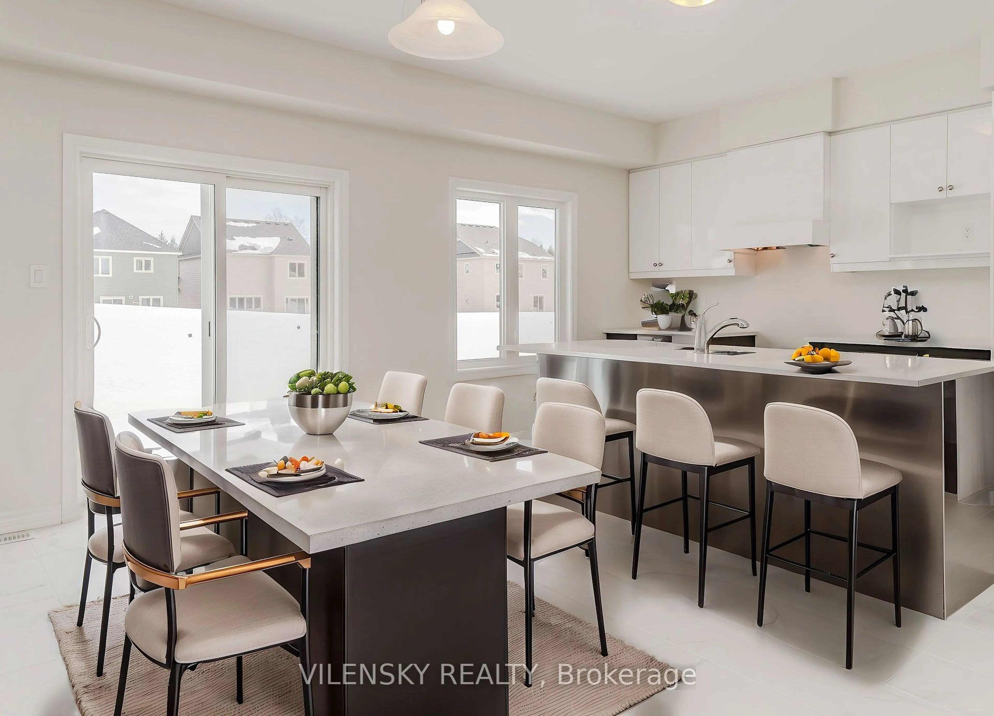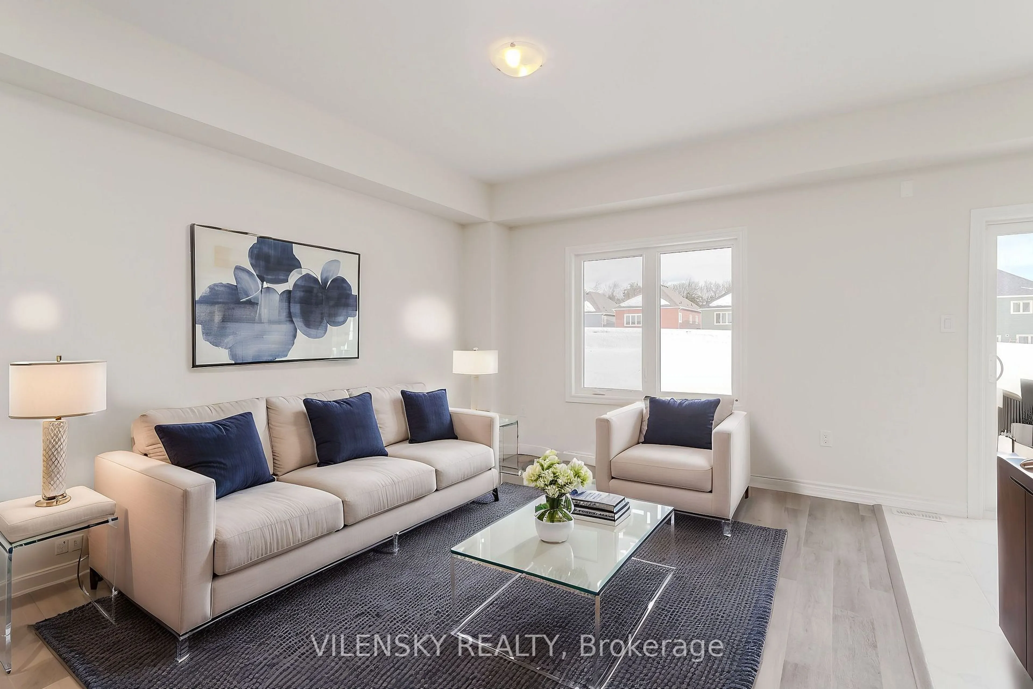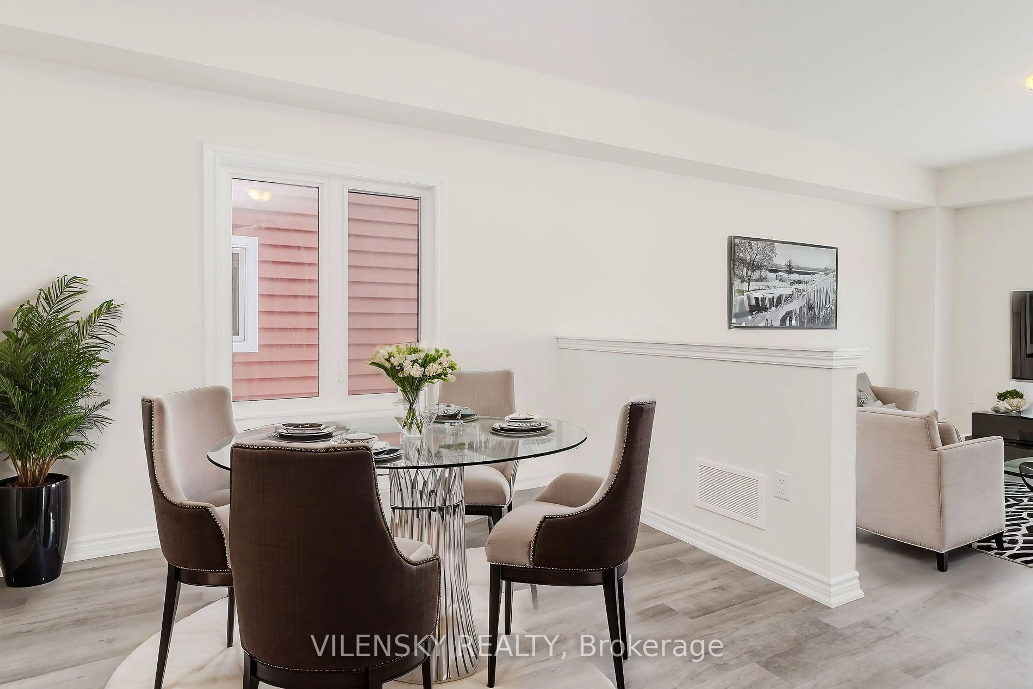250 Beechwood Forest Lane, Gravenhurst, Ontario P1P 1A7
Contact us about this property
Highlights
Estimated ValueThis is the price Wahi expects this property to sell for.
The calculation is powered by our Instant Home Value Estimate, which uses current market and property price trends to estimate your home’s value with a 90% accuracy rate.Not available
Price/Sqft$400/sqft
Est. Mortgage$3,814/mo
Tax Amount (2025)$5,730/yr
Days On Market88 days
Description
Stunning Brand-New Never Lived In Detached Home In Gravenhurst Community Walking Distance To The Water! Welcome to the newly constructed Muskoka 5 model, offering over 2,200 sq. ft. of beautifully finished living space, plus a full-height unfinished basement ready for your personal touch. This stunning home features 4 spacious bedrooms and 4 bathrooms, designed for modern comfort and convenience.The main floor boasts an open-concept layout with soaring 9-foot ceilings, creating a bright and airy atmosphere. The large two-tone kitchen is crisp and contemporary, featuring quartz countertops, a central island, and ample storage. The adjoining Breakfast area leads to a deck, providing seamless access to outdoor entertaining space. A formal dining room is perfect for hosting guests, while a convenient powder room completes this level.Upstairs, youll find four generously sized bedrooms, including a luxurious primary suite with two closets and a spa-like 4-piece ensuite, complete with a glass-enclosed shower, soaker tub, and modern vanity. The second bedroom features its own ensuite, while bedrooms three and four share a semi-ensuite bathroom. A laundry room on this level adds extra convenience. Situated close to Taboo Resort & Golf Course, Muskoka Beach, and a variety of restaurants and town amenities, this move-in-ready home is perfect for families, nature lovers, and anyone seeking a blend of luxury and convenience.
Property Details
Interior
Features
2nd Floor
4th Br
3.05 x 3.05Semi Ensuite / Large Window / Large Closet
Laundry
2.1 x 2.7Tile Floor
Primary
4.4 x 4.79W/I Closet / His/Hers Closets / 4 Pc Ensuite
2nd Br
4.0 x 2.863 Pc Ensuite / Large Closet / Large Window
Exterior
Features
Parking
Garage spaces 2
Garage type Attached
Other parking spaces 4
Total parking spaces 6
Property History
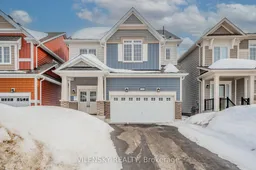 21
21