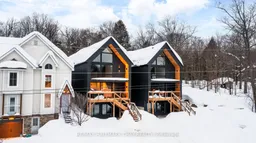Brand new luxury duplex, seconds away from Lake Muskoka. Scandinavian-inspired with high-end finishes with turnkey, legal income by Muskoka Bay.Wrapped in black Mabec board and batten siding, this architectural gem features massive windows, oversized doors, and a bright, open-concept layout. Vaulted ceilings and above-average height throughout add volume and grandeur.The main kitchen makes a bold statement with white quartz and solid wood countertops, a natural pine eat-at island, custom pine range hood, and matte black stainless appliances. A concrete backsplash and pot filler over the gas range complete the industrial-meets-cottage aesthetic.The spa-like main bath showcases a circular window with granite views, an oversized soaker tub, and a matte black tub fillerall within a luxurious, glass-enclosed wet zone.Upstairs, a natural pine staircase leads to a bright loft space with flex potential, plus a stunning 3-piece bath featuring floor-to-ceiling tile and a black pebble shower base built for two. The vaulted primary suite boasts wall-to-wall glass, forest views, and a 12 sliding door walkout to a spa-ready private deck with pine arching and built-in lighting.The lower-level suite is a fully legal, above-grade one-bedroom studio with tall ceilings, full bath, modern kitchen rough-ins, and premium finishes throughout. High-end large capacity laundry suite in the unit. This is not your average basement apartment its a bright, beautiful income suite designed to impress.
Inclusions: Fridge/freezer (x2), washer/dryer (x2), oven, (x2) range hood, (x2), dishwasher (x2)
 40
40


