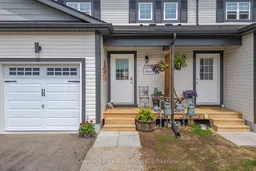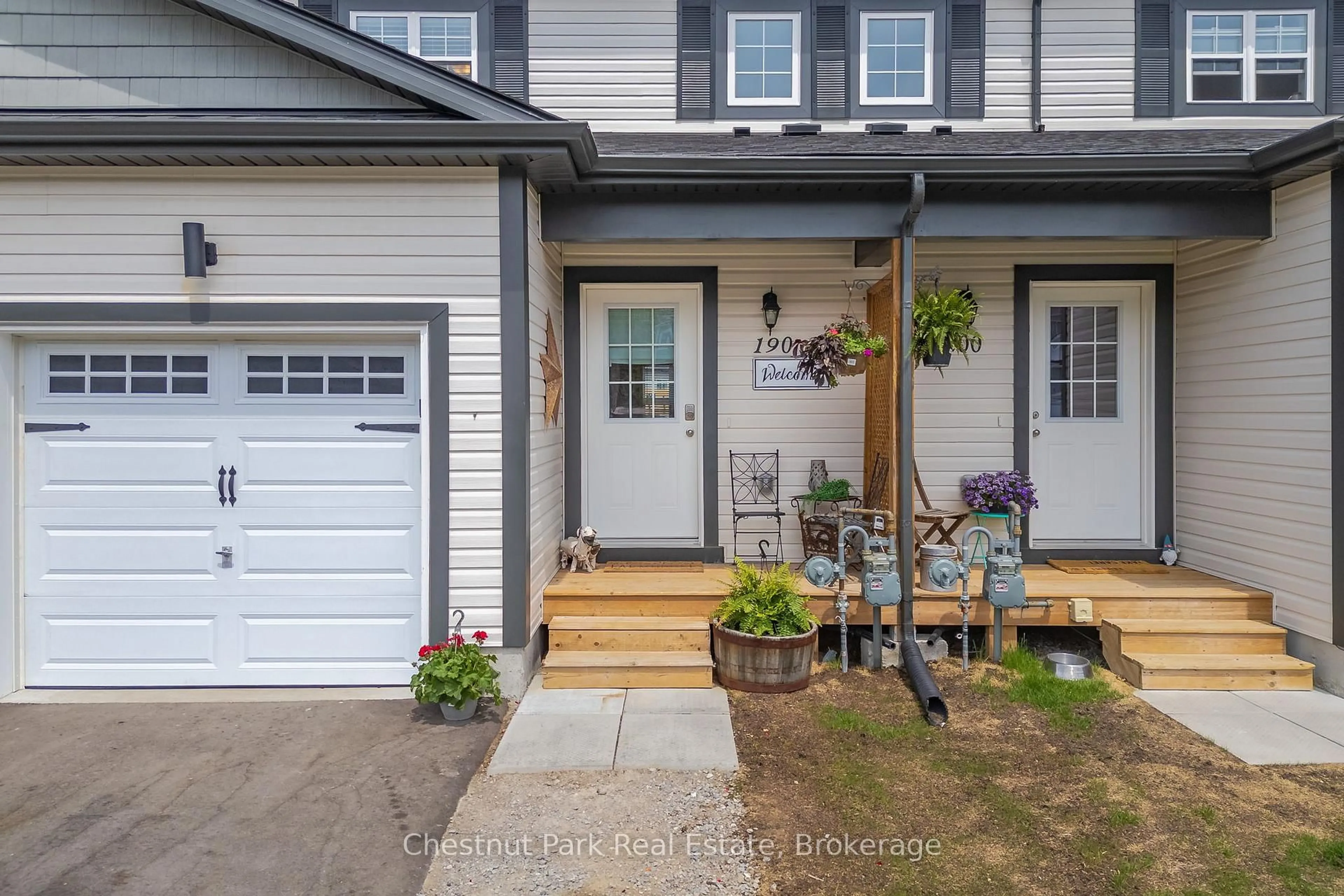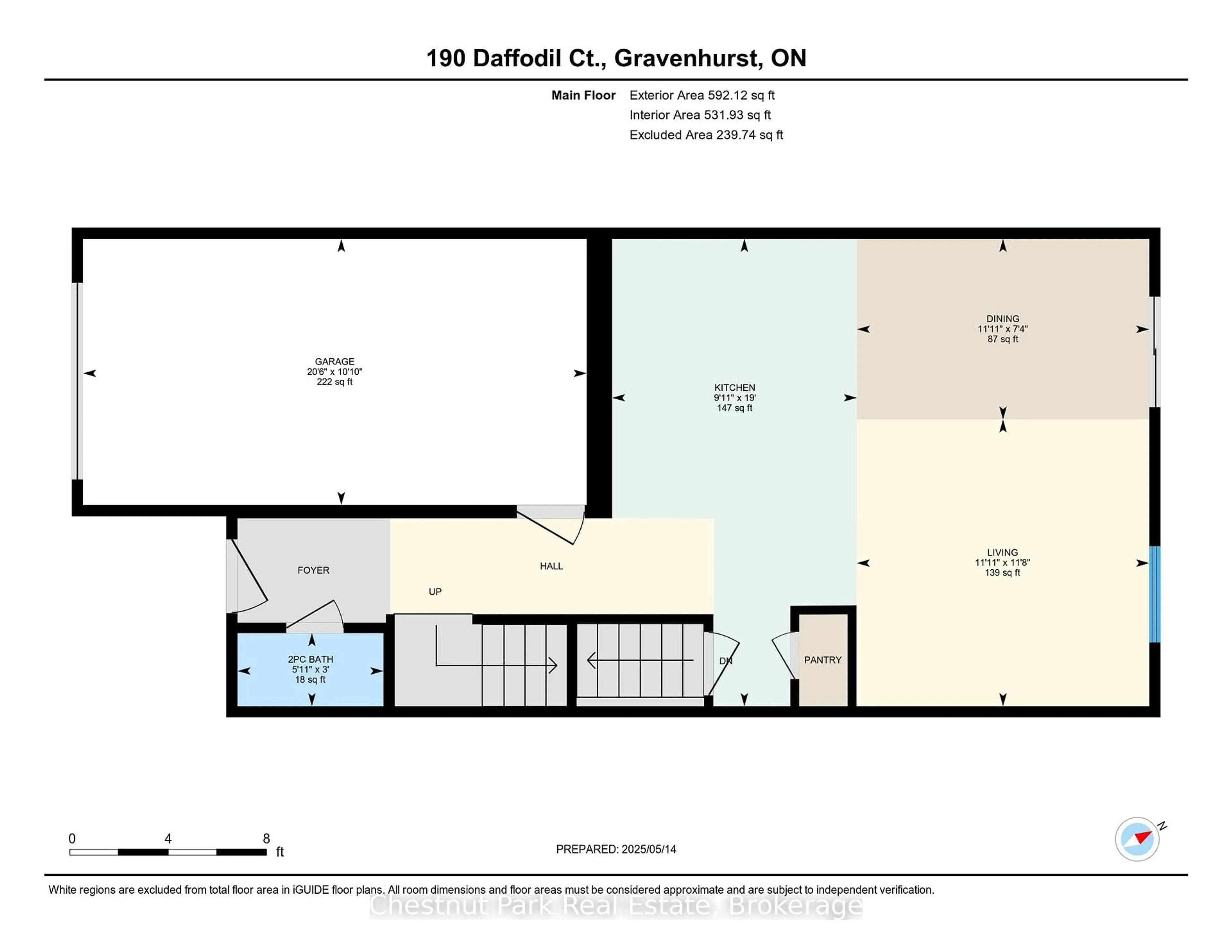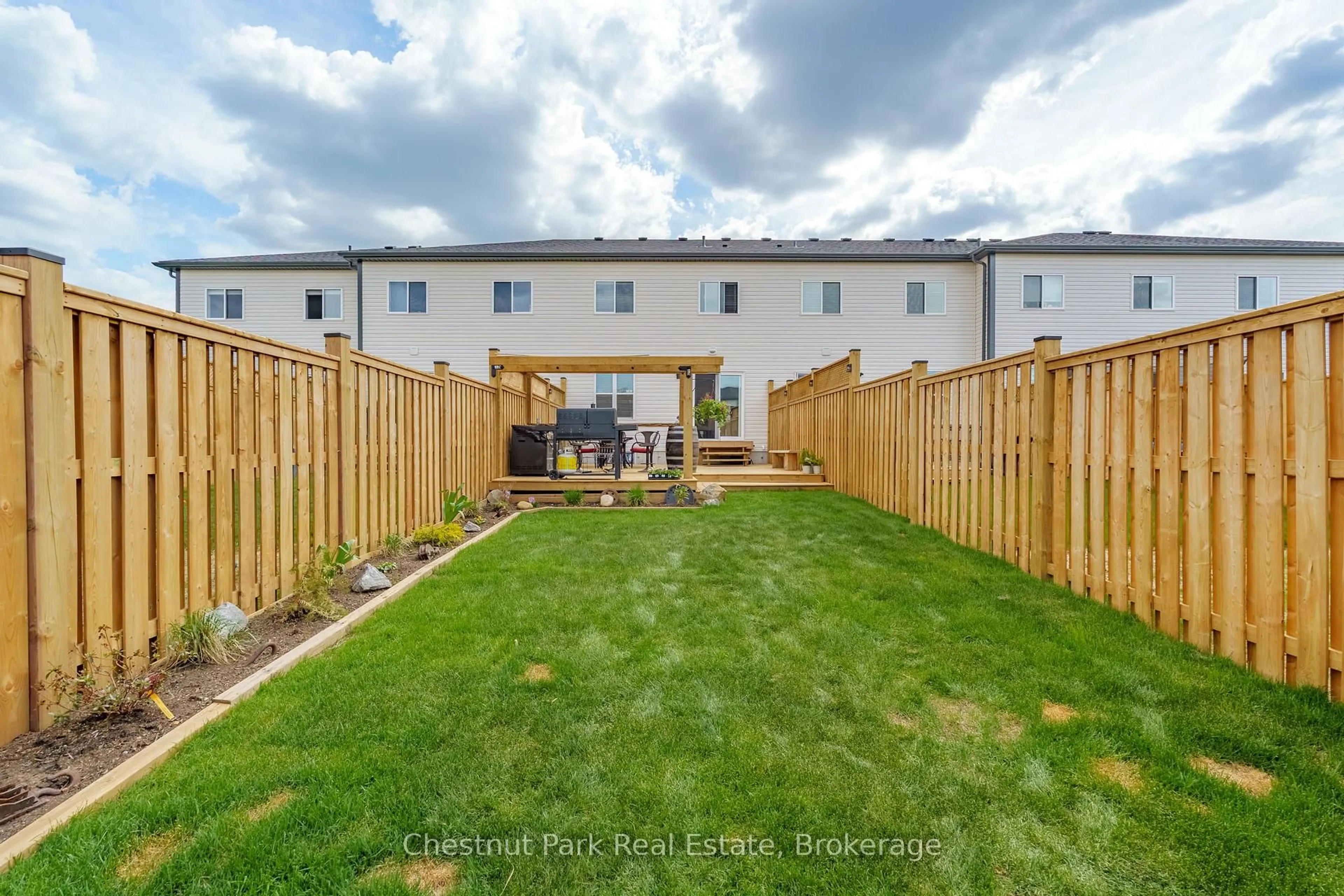190 Daffodil Crt, Gravenhurst, Ontario P1P 0A1
Contact us about this property
Highlights
Estimated ValueThis is the price Wahi expects this property to sell for.
The calculation is powered by our Instant Home Value Estimate, which uses current market and property price trends to estimate your home’s value with a 90% accuracy rate.Not available
Price/Sqft$486/sqft
Est. Mortgage$2,650/mo
Tax Amount (2025)$3,231/yr
Days On Market39 days
Description
Fresh, Functional & Full of Life. Welcome to 190 Daffodil Court! Built in 2022, this stylish 3-bedroom townhouse is a perfect fit for a young couple, small family, or anyone looking to downsize without compromise. Located in a vibrant, family-friendly community, you're just steps from Muskoka Beach Park, local schools, the YWCA, and the Chamberlain Recreational Trail offering fitness classes, scenic walks, and that unbeatable small-town lifestyle.Inside, you'll find a bright, well-maintained interior with a smart floor plan that blends comfort and low-maintenance living. The primary bedroom easily fits a king-sized bed with room to spare and includes generous closet space. Pride of ownership shines throughout.The outdoor setup is just as impressive a fully fenced yard provides privacy and peace of mind, while the deck is perfect for BBQing, hosting friends, or simply soaking up the afternoon sun. The freshly paved driveway (2024) offers space for two vehicles, plus additional parking in the single-car garage.With low monthly costs, a warm community vibe, and easy access to downtown amenities, this home offers easy Muskoka living at its best whether you're starting out or starting to simplify.
Property Details
Interior
Features
2nd Floor
3rd Br
2.84 x 3.86Bathroom
2.62 x 1.54 Pc Bath
2nd Br
2.84 x 3.73Primary
3.96 x 3.96Exterior
Features
Parking
Garage spaces 1
Garage type Built-In
Other parking spaces 2
Total parking spaces 3
Property History
 43
43





