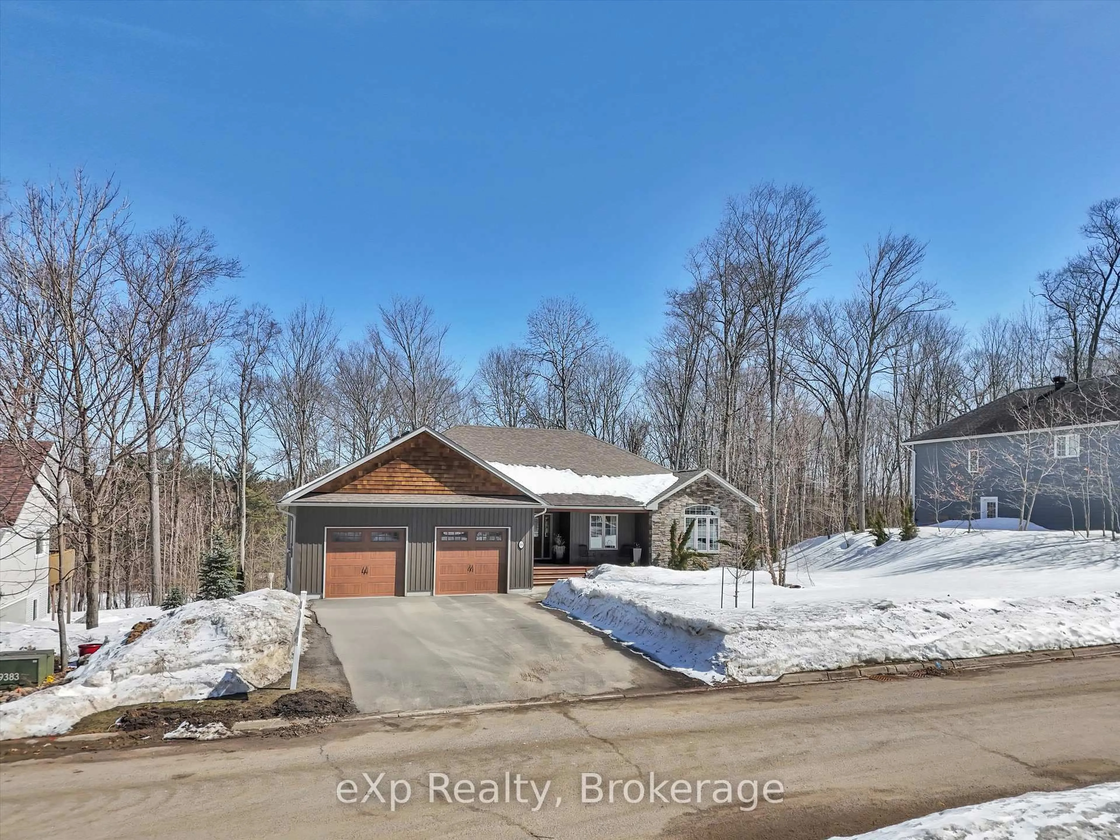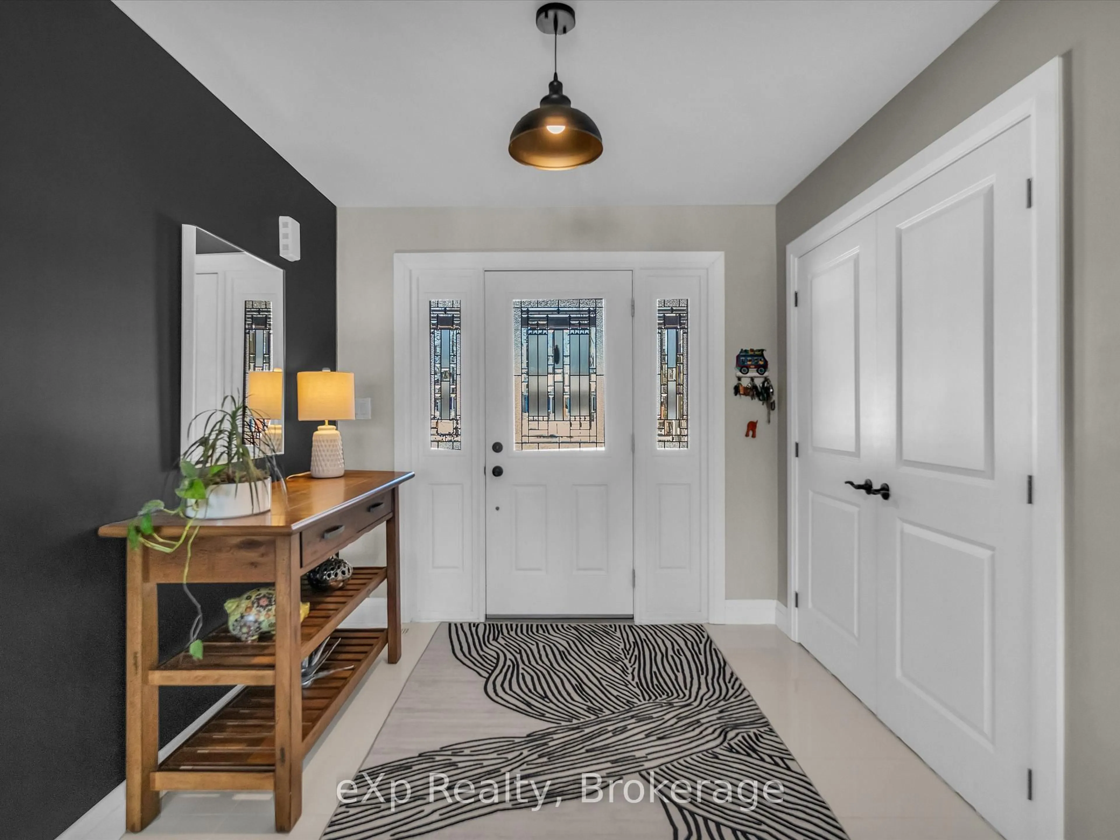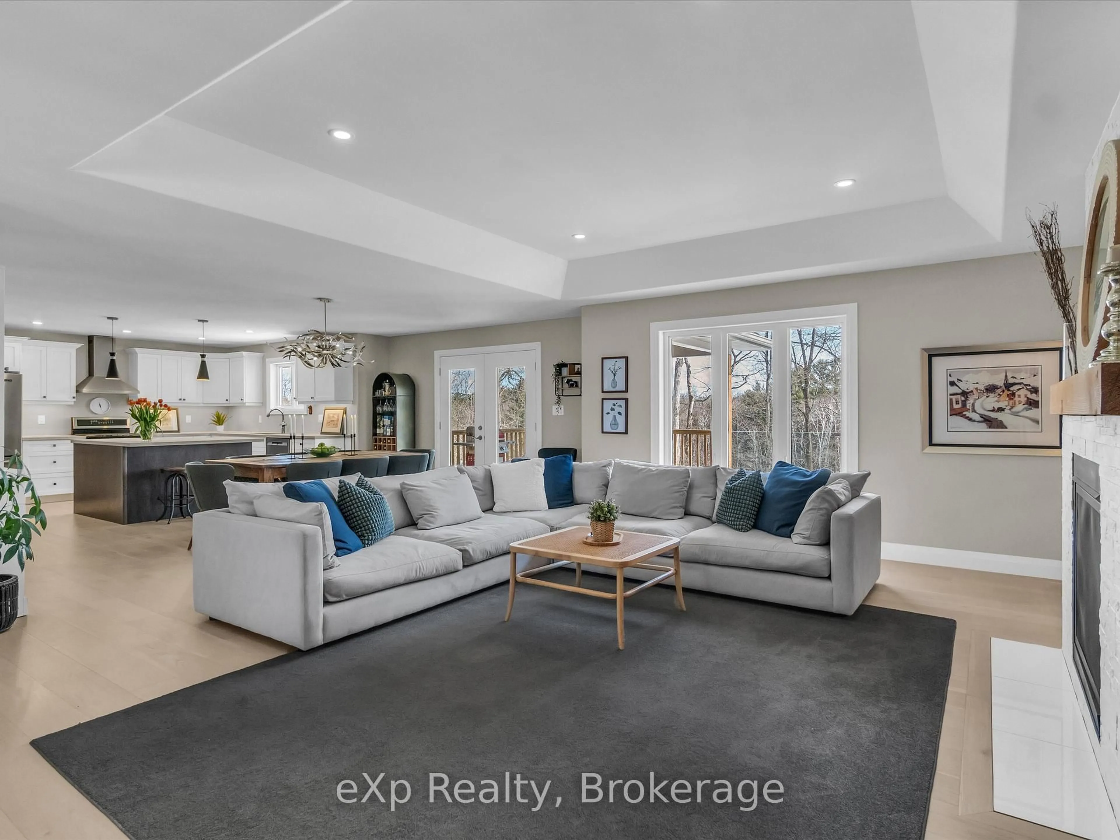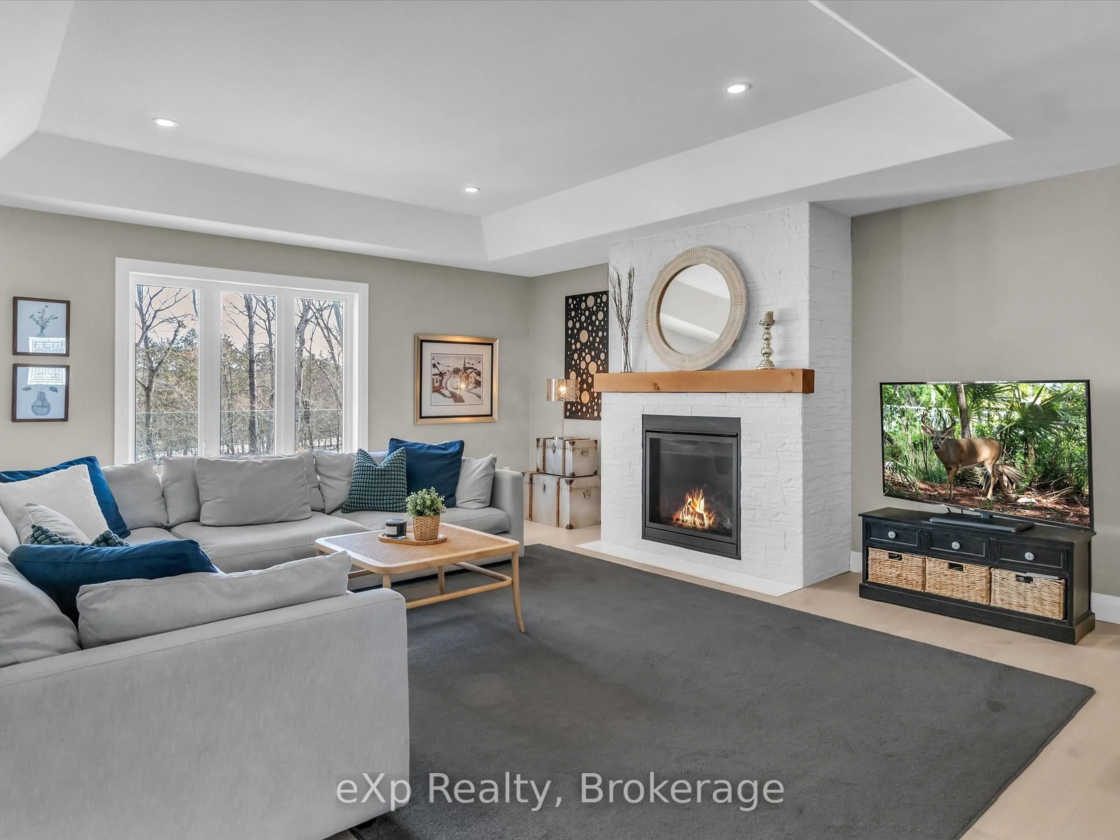184 Maple Heights Dr, Gravenhurst, Ontario P1P 1R1
Contact us about this property
Highlights
Estimated ValueThis is the price Wahi expects this property to sell for.
The calculation is powered by our Instant Home Value Estimate, which uses current market and property price trends to estimate your home’s value with a 90% accuracy rate.Not available
Price/Sqft$583/sqft
Est. Mortgage$5,561/mo
Tax Amount (2025)$6,304/yr
Days On Market44 days
Description
Welcome to 184 Maple Heights Drive an exceptional multi-generational home backing onto the Taboo Golf Course ravine in beautiful Gravenhurst. Nestled in a quiet, sought-after neighbourhood, this property offers a perfect blend of natural beauty, privacy, and year-round convenience just 5 minutes from the Muskoka Wharf, Muskoka Bay Club, downtown shops, and the public beach.The main level features a bright, open-concept layout with a well-appointed kitchen, spacious family room, three generous bedrooms, and two full baths perfect for everyday living and effortless entertaining. The lower level is designed with flexibility in mind, offering a private in-law suite complete with a large primary bedroom and ensuite, an additional guest room, and a cozy living area with oversized windows overlooking the peaceful forested ravine.Set on a deep, beautifully landscaped lot with mature trees, perennial gardens, and a serene natural backdrop, the outdoor space invites you to relax, unwind, and enjoy Muskoka living at its finest.Located minutes from Lake Muskoka with access to the renowned three-lake chain, you'll enjoy endless opportunities for boating, hiking, and outdoor adventure. All just 1.5 hours from the GTA. Don't miss your chance to own a versatile, welcoming home in a prestigious setting ideal for extended families, hosting guests, or simply embracing the Muskoka lifestyle.
Property Details
Interior
Features
Main Floor
Living
6.0 x 4.9Dining
6.7 x 4.4Kitchen
3.9 x 3.2Primary
4.9 x 4.1Exterior
Features
Parking
Garage spaces 2
Garage type Attached
Other parking spaces 6
Total parking spaces 8
Property History
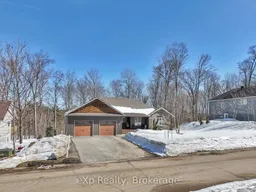 40
40
