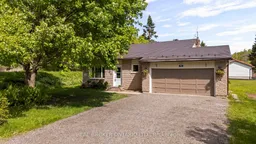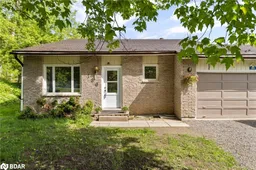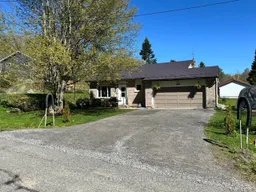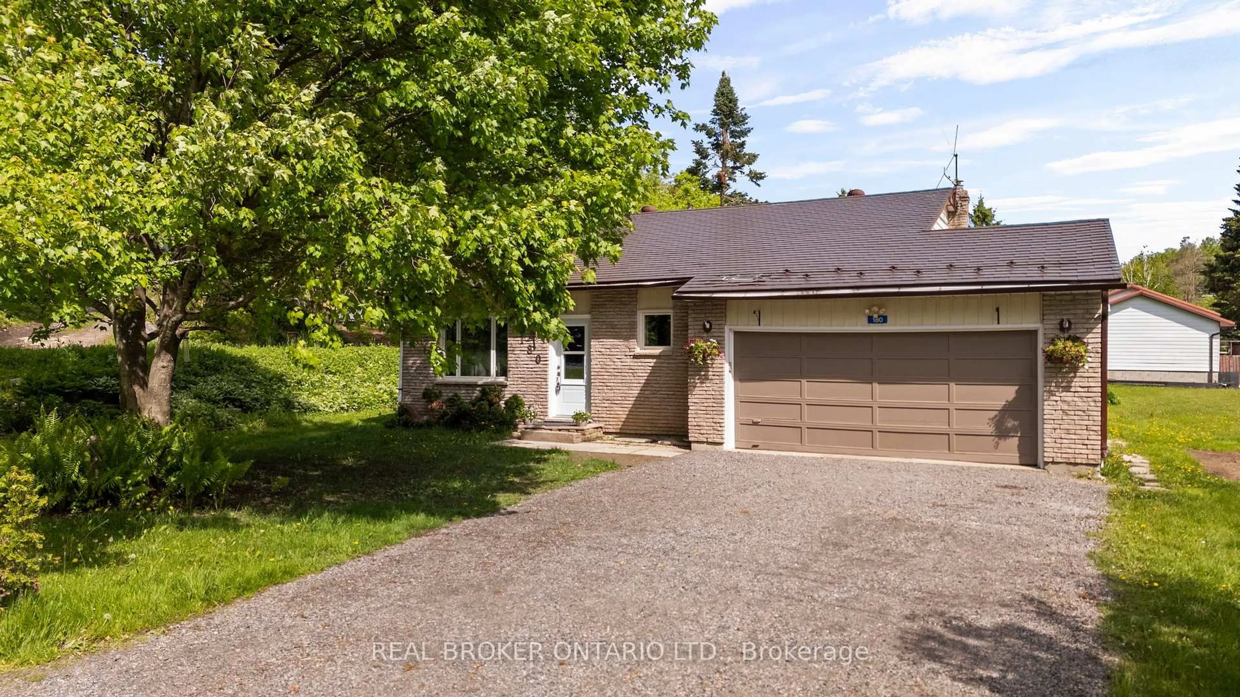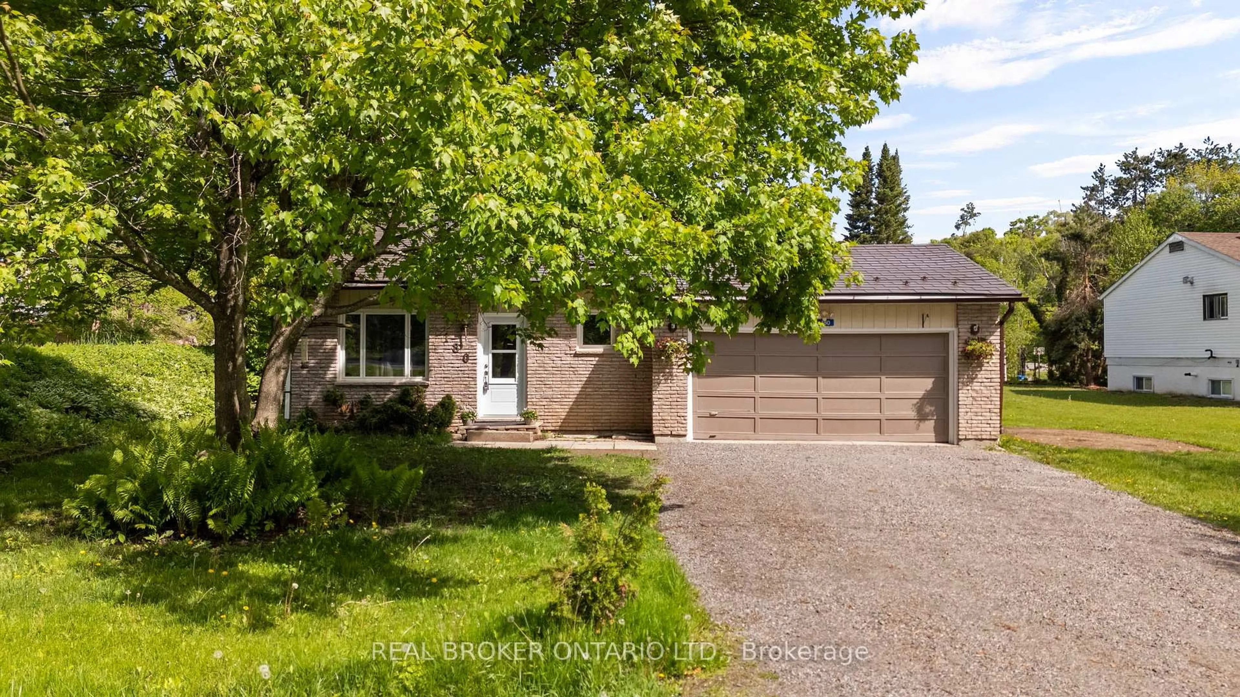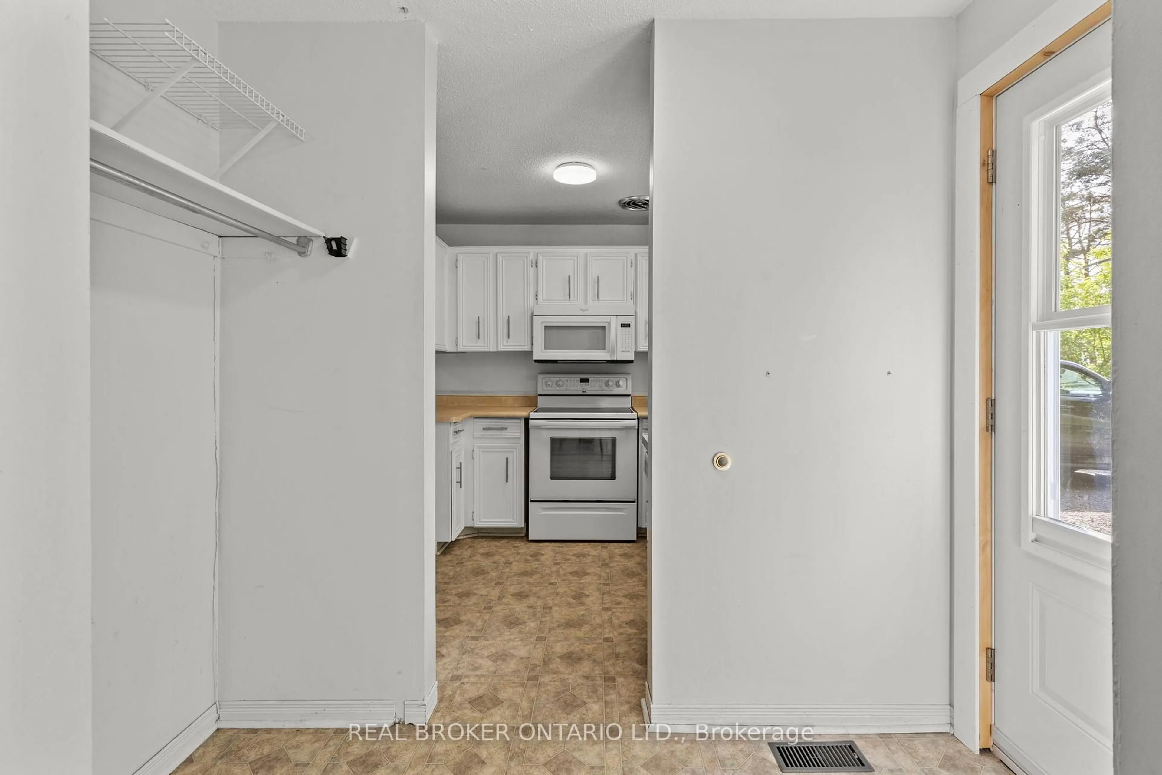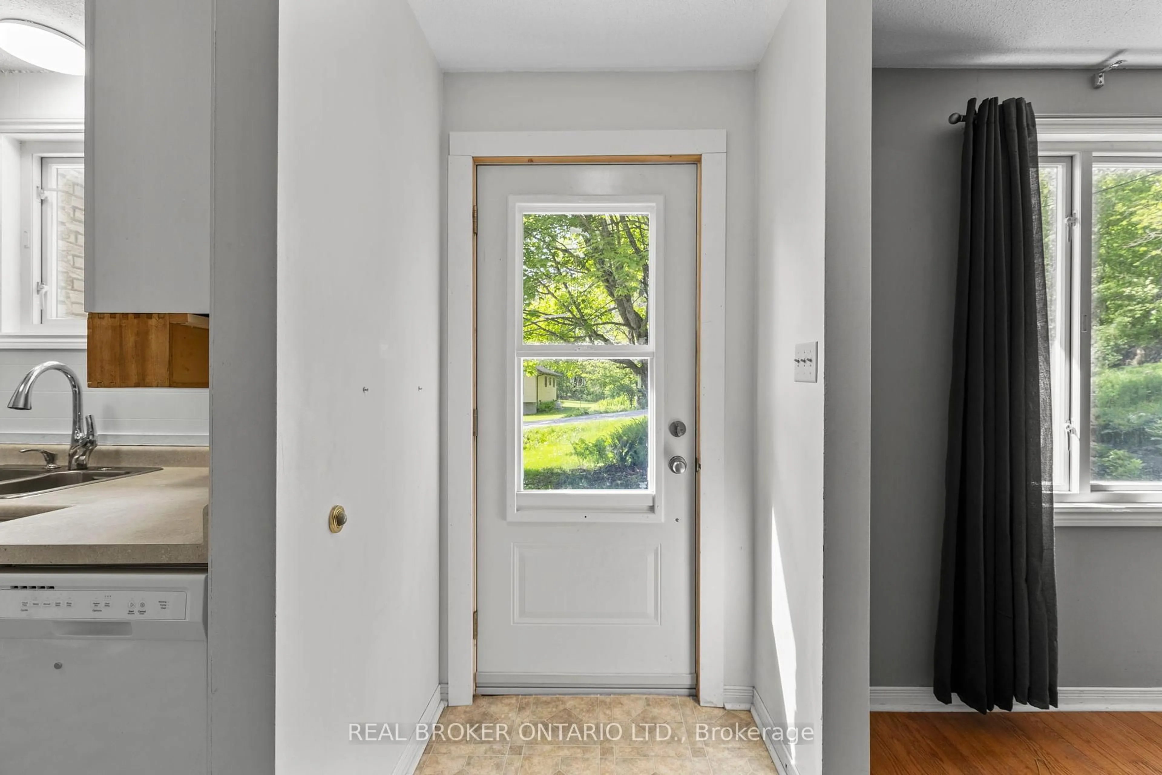180 Bakery Lane, Gravenhurst, Ontario P1P 1R2
Contact us about this property
Highlights
Estimated valueThis is the price Wahi expects this property to sell for.
The calculation is powered by our Instant Home Value Estimate, which uses current market and property price trends to estimate your home’s value with a 90% accuracy rate.Not available
Price/Sqft$642/sqft
Monthly cost
Open Calculator
Description
*OVERVIEW*Detached Home On Large Corner Double Lot, Steps Away From Muskoka Bay Park. Approx - 1,500 Sq/Ft, 4 Beds - 2 Baths.*INTERIOR*Sunfilled Living Room And Dining Room With Hardwood Floors. Primary Bedroom With Double Closets And Walkout To Deck. Newly Finished Basement With An Additional Bedroom And Full Bathroom. *EXTERIOR*Attached Double Car Garage, Large Driveway, Ample Parking. This Home Is Equipped With A Generator (Hardwired To In-Home Essentials In Case Of Power Outage). Well Maintained Backyard. *NOTEABLE*Close To Uptown Gravenhurst With Shopping, Restaurants And Entertainment. Muskoka Bay Park Offers A Sandy Beach, Baseball Diamond, Tennis Courts, And A Childrens Play Area. Around You, There Are Parks, Look Out Points, Resort, Beaches, Centennial Gardens And Lot More To Explore In Muskoka.
Property Details
Interior
Features
Main Floor
Living
4.14 x 3.02Dining
3.66 x 5.69Kitchen
2.49 x 2.67Exterior
Features
Parking
Garage spaces 2
Garage type Attached
Other parking spaces 6
Total parking spaces 8
Property History
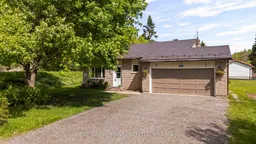 34
34