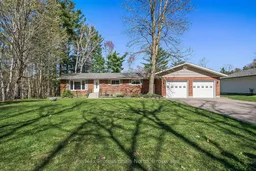Beautiful brick bungalow with deeded access to Lake Muskoka! This immaculate home has 3 + 1 bedrooms, 4 bathrooms, a triple car garage and a whole home generator system with full in town services: municipal water, sewer, and natural gas. The deeded access is to a private beach on Lake Muskoka and as a new owner you get put in que for a highly prized future docking slip. Situated on an oversized 100 x150 ft lot, this home with 2,800 sq ft of total living space offers hardwood floors throughout and a bright, open-concept layout. The kitchen features new stainless steel Bosch appliances including a cooktop, range hood, double wall oven, and stone countertops, with both an eat-in area and a separate dining room. A stunning Muskoka room overlooks the private, treed backyard perfect for year-round entertaining and relaxation. The main level includes 3 bedrooms, including a spacious primary suite with a large walk-in closet and a luxurious ensuite featuring a double vanity, walk-in shower, and heated floors. The renovated main 4-piece bathroom adds modern flair. The triple car garage includes a tandem door to the backyard and a 2-piece bathroom, while the interlock driveway easily fits 6 vehicles. The fully finished basement provides additional living space with a 4th bedroom (currently setup as an office), 2 PC bathroom, den, rec room, storage, and utility room. Located close to shops, restaurants, schools, and all town amenities, this property offers the perfect blend of comfort, convenience, and Muskoka charm.
Inclusions: window coverings, cooktop, wall over, hood vent, microwave, fridge, washer, dryer, dishwasher, bbq (as is), all outdoor furniture in shed, basement stand-up freezer, bar fridge, garage work bench and filing cabinet, spare paint and flooring, lawn ornaments and fire pit
 42
42


