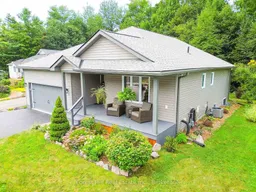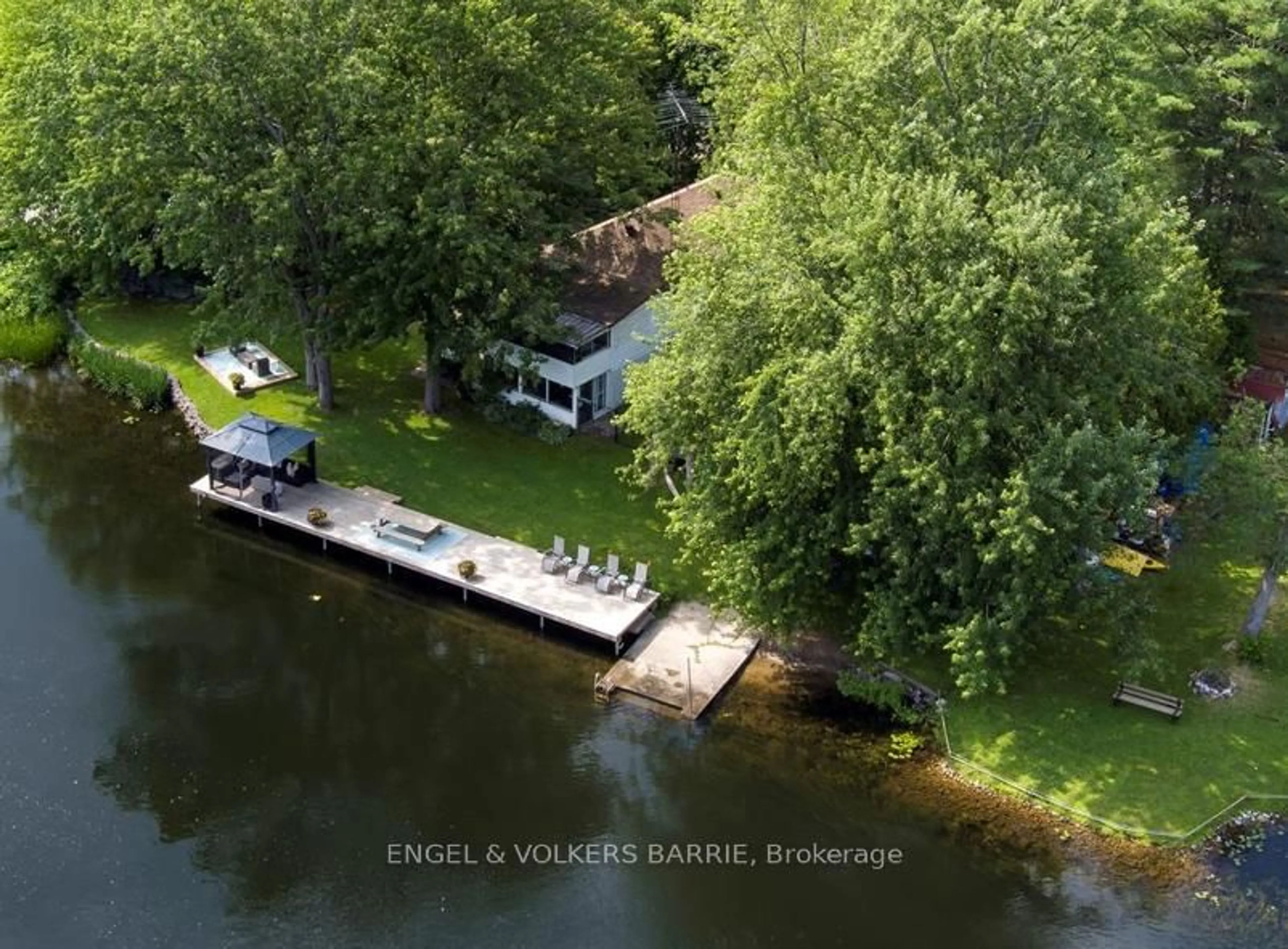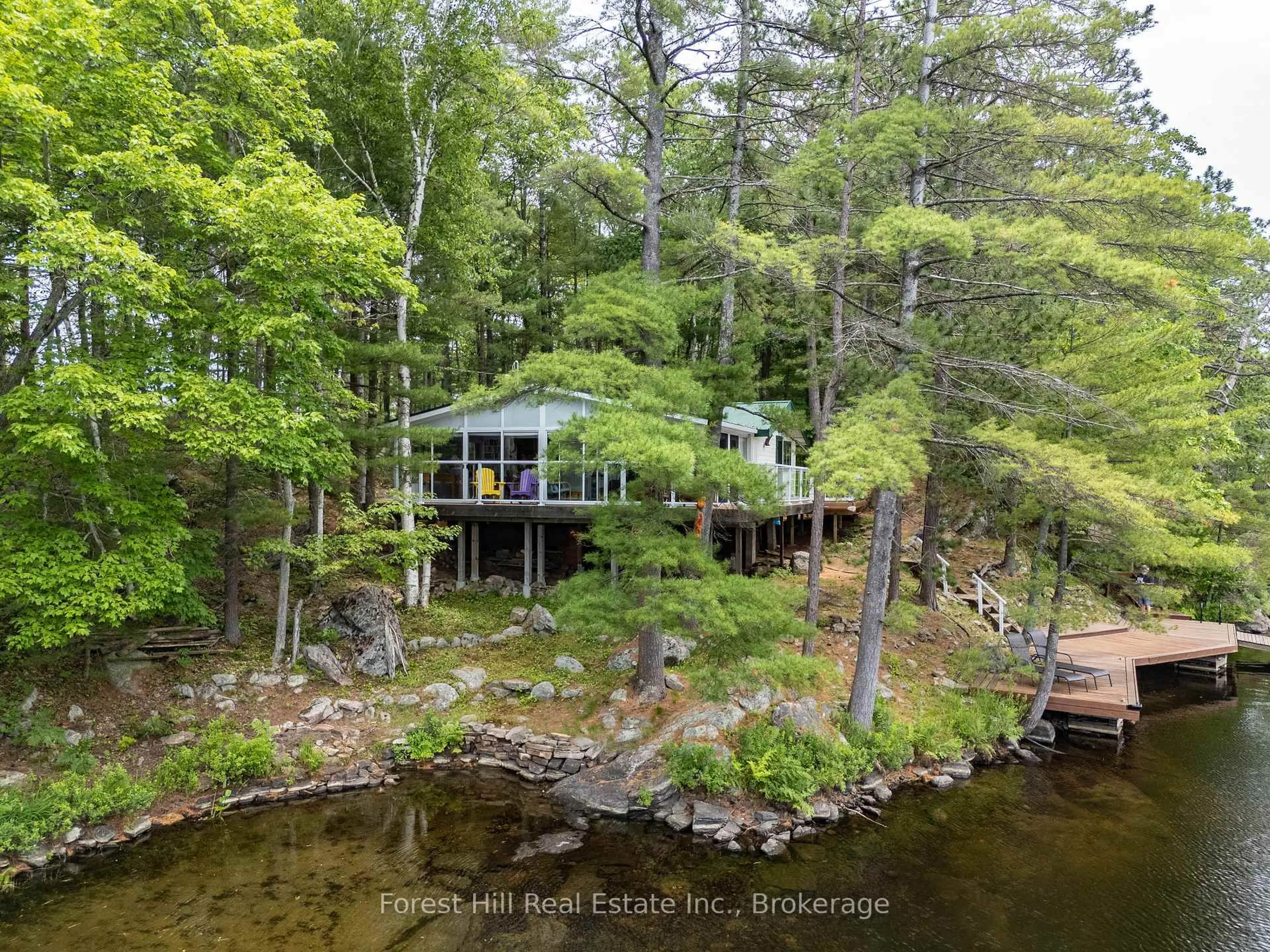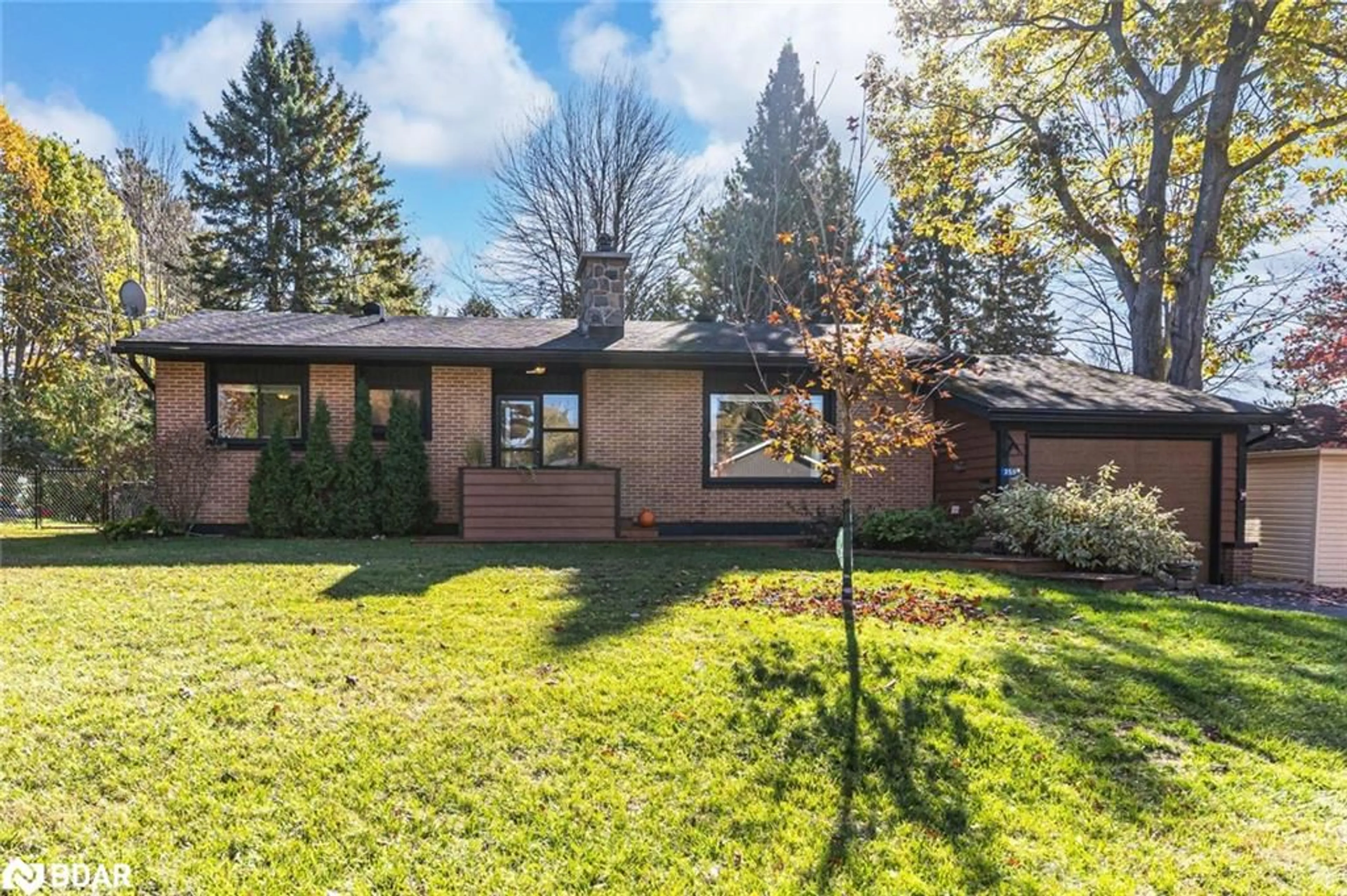Welcome to 144 Pineridge Gate, a beautifully appointed 3bed, 3bath bungalow in the prestigious Pineridge Gate Community of Gravenhurst, Ontario. Boasting over 2,000 sq.ft. of thoughtfully designed living space, this residence artfully blends refined modern finishes with the serenity of Muskoka's natural setting.As you step inside, soaring cathedral ceilings and oversized windows frame sweeping views of the private, treed backyard bathing the open-concept living, kitchen, and dining areas in gentle natural light.At the heart of the home lies a chefs dream kitchen with stainless steel appliances, induction cooktop, wine/beer fridge, and a spacious island designed for both culinary pursuits and entertaining. The adjacent living room, anchored by a custom stone gas fireplace, offers a cozy yet elegant gathering space with calming views of lush gardens.Sliding doors open onto an expansive back deck, perfect for summer barbecues, or quiet mornings surrounded by perennial blooms and mature trees.The main floor primary suite bright windows overlook the peaceful landscape, while the spa-inspired 4-piece ensuite with walk-in glass shower provides a luxurious escape. A front bedroom offers flexible living and access to another full bath. Convenience is paramount with main-floor laundry and an oversized 2-car garage featuring an extra 3 feet of depth ideal for SUVs, 2 large vehicles. Downstairs, the fully finished basement offers over 7 foot high ceilings: Rockwool insulation, rich pine ceilings with wood beams, a gas fireplace, large rec. room, bright bedroom, and a third full bathroom perfect for guests. The original owner thoughtfully invested numerous upgrades beyond builder spec, elevating quality and detail throughout. Situated on a quiet, tree-lined street mere minutes from downtown Gravenhurst and its lakeside shops, restaurants, and cultural attractions, this home harmonizes nature, comfort, and refined Muskoka living at its finest where luxury meets tranquility.
Inclusions: G tower washer/dryer and shelving units in laundry, Frigidaire Induction stove, French door counter depth fridge with water/ice, Frigidaire Microwave, dishwasher, Koolatron beverage fridge, window treatments, Central vac incl. 3 accessory sets, 8x10 shed, workbench in utility room, Navien tankless hot water heater (owned) Lorex security system, garage door opener with 2 remotes and keypad.
 25
25





