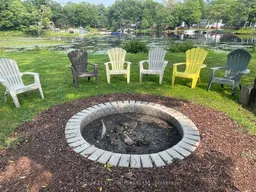PRIVATE RENTALS THROUGH AIRBNB & VRBO WILL BE AVAILABLE IN 2026!* Welcome to your seasonal retreat at Lantern Bay Resort nestled in one of the most desirable spots on the Severn River. Set along a peaceful cove, this cottage offers a front-row seat to nature, fireworks, and stunning water views. Whether you're sipping coffee on the wraparound deck or gathering with friends at the oversized firepit (big enough for stories, s'mores, and serious relaxation), this is where unforgettable memories are made. Inside, the cottage features a bright, open-concept living area with vaulted ceilings, plenty of cabinet and counter space in the kitchen, and a full-sized bathroom. The primary bedroom includes a queen bed with ample storage, and the second bedroom is perfect for guests or kids, with a double/twin bunk and built-in dresser. Your all-inclusive resort fee covers hydro, water, sewer, and access to everything Lantern Bay has to offer: two pools, a sandy beach, sports court, weekend activities, a fully equipped gym, laundry, community firepit and pavilion, and aquatic centre equipment. Propane and internet are your only extras. Seasonal fee is $18,500 + HST (May 1 October 31). Optional docking is available at an extra cost. Bonus: HST is not applicable to the sale *conditions will apply
Inclusions: Fire pit, plastic Muskoka chairs, kayak stand, 6 stacking chairs, cutlery, glassware, small appliances, gardening tools, Built-in Microwave, Carbon Monoxide Detector, Furniture, Gas Stove, Refrigerator, Smoke Detector, Hot Water Tank Owned, Window Coverings. Gazebo




