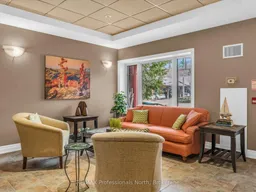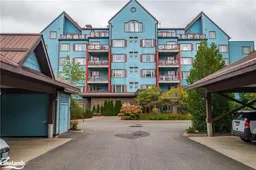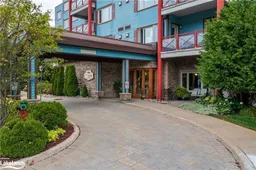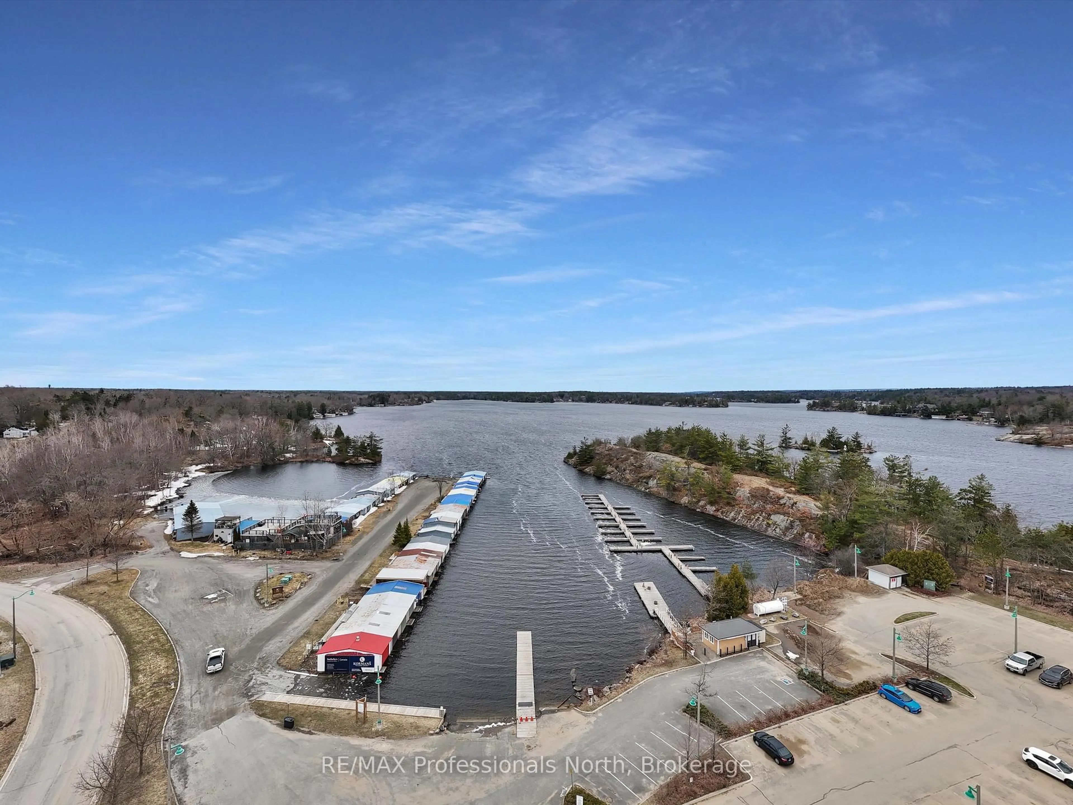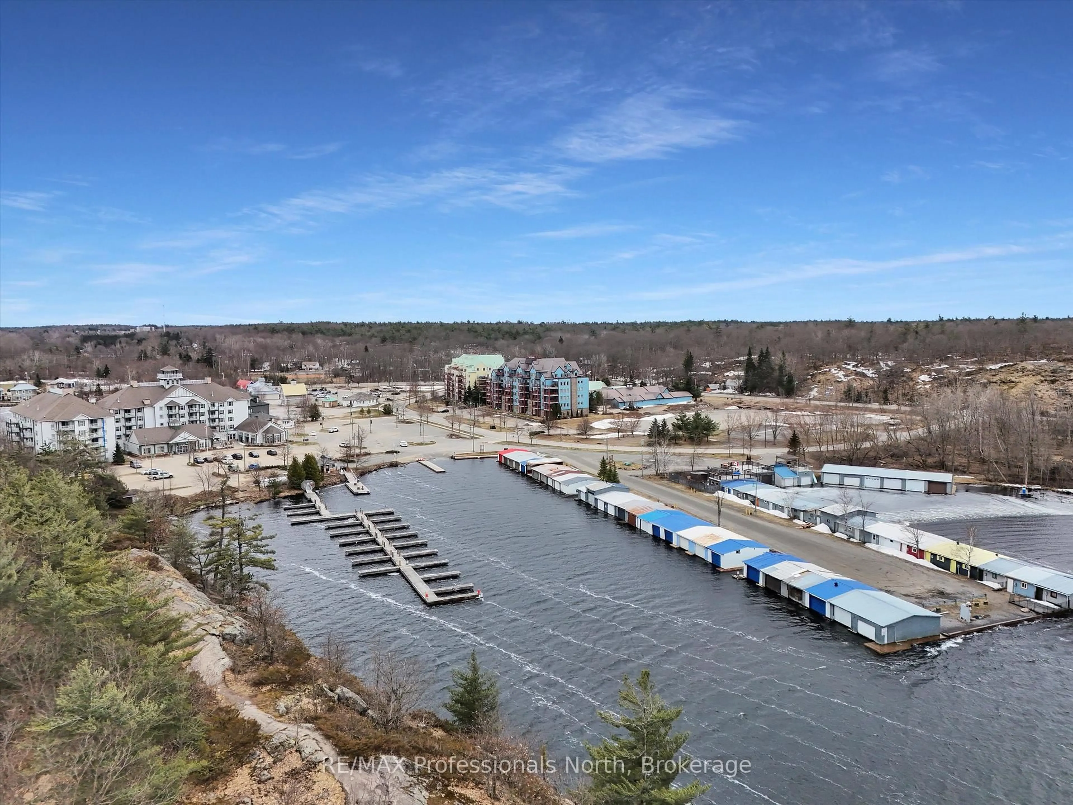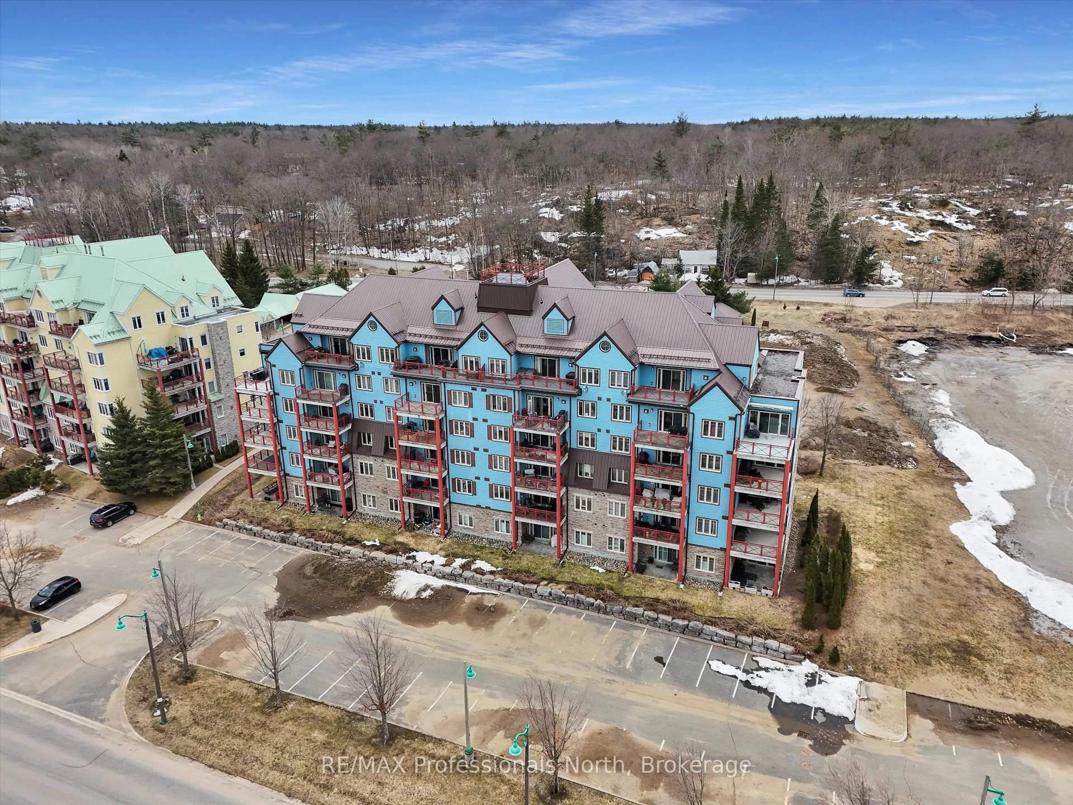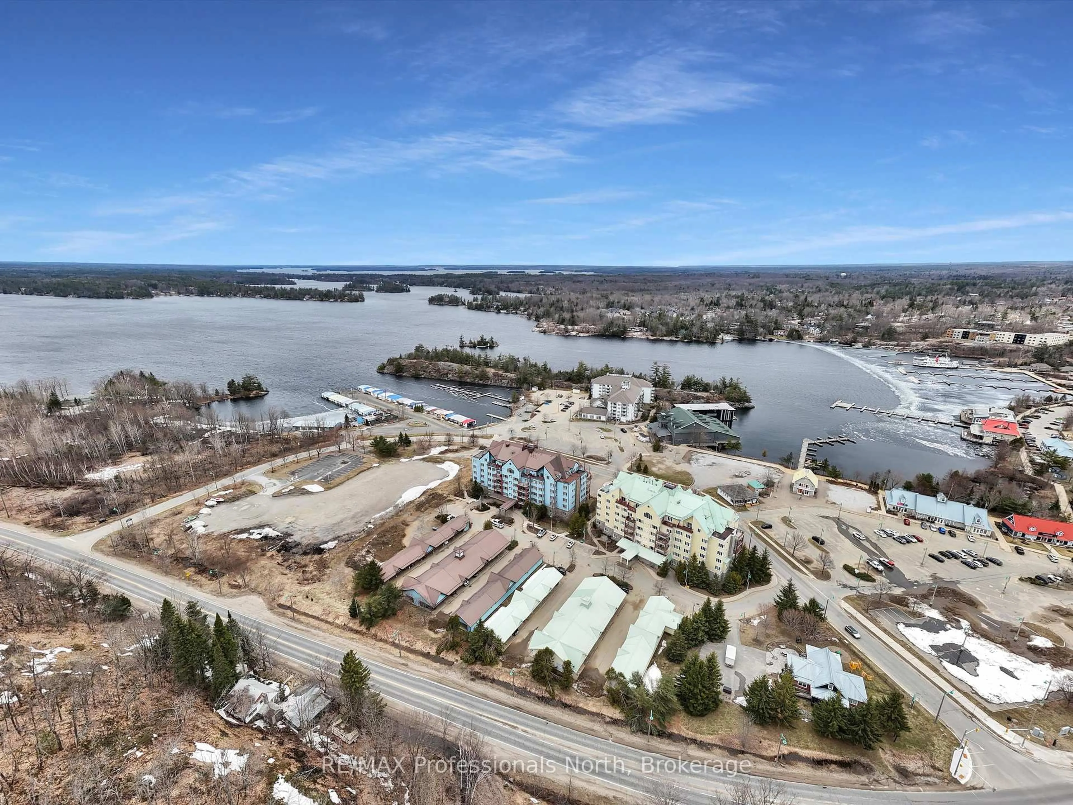130 STEAMSHIP BAY Rd #305, Gravenhurst, Ontario P1P 1Z9
Contact us about this property
Highlights
Estimated valueThis is the price Wahi expects this property to sell for.
The calculation is powered by our Instant Home Value Estimate, which uses current market and property price trends to estimate your home’s value with a 90% accuracy rate.Not available
Price/Sqft$386/sqft
Monthly cost
Open Calculator
Description
Great 2 bedroom/2 bathroom "Greavette Condo" with VIEW OF THE LAKE in very desirable Steamship Bay (condo fees include everything except electricity) so just move in, relax and enjoy the Lake Muskoka view and life!! Open concept layout with walkout to bright lakeside balcony, ideal for entertaining, unwinding and enjoying the panoramic view of the Steamship Bay development with its many shops and restaurants, lakeside boardwalk and walking paths. This unit also features your own laundry room and spacious lake view Primary Bedroom (with walk in closet and 4 piece ensuite with separate shower and jet tub). Natural gas heat, A/C, high speed internet, cable TV, covered parking with storage unit, secure and controlled building access, elevator and all common element maintenance included. Some furniture and all appliances included. Boat docks available for a fee.
Property Details
Interior
Features
Main Floor
Living
4.5 x 3.1Dining
4.5 x 2.7Primary
3.7 x 7.4Bathroom
3.1 x 3.04 Pc Ensuite
Exterior
Features
Parking
Garage spaces 1
Garage type Carport
Other parking spaces 0
Total parking spaces 1
Condo Details
Amenities
Visitor Parking
Inclusions
Property History
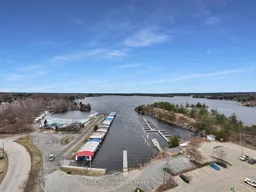 31
31