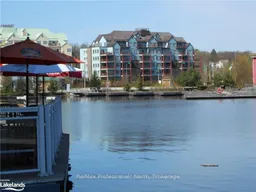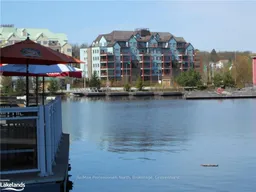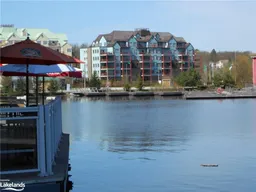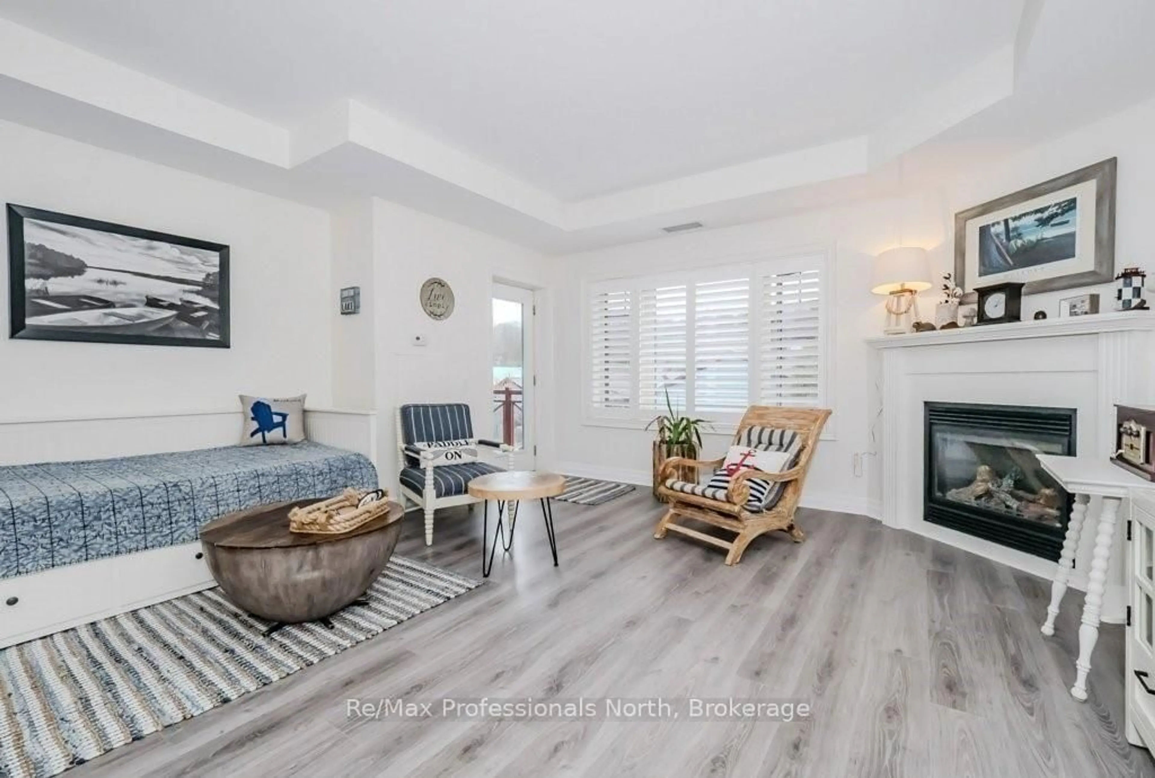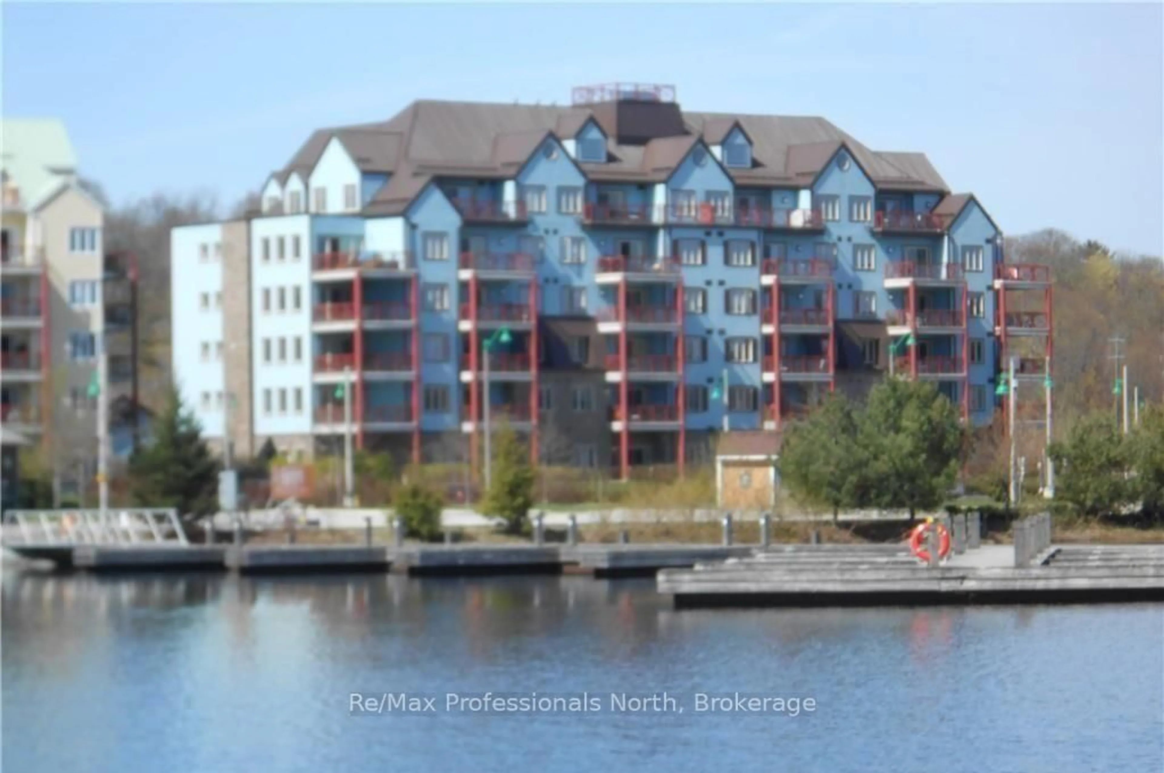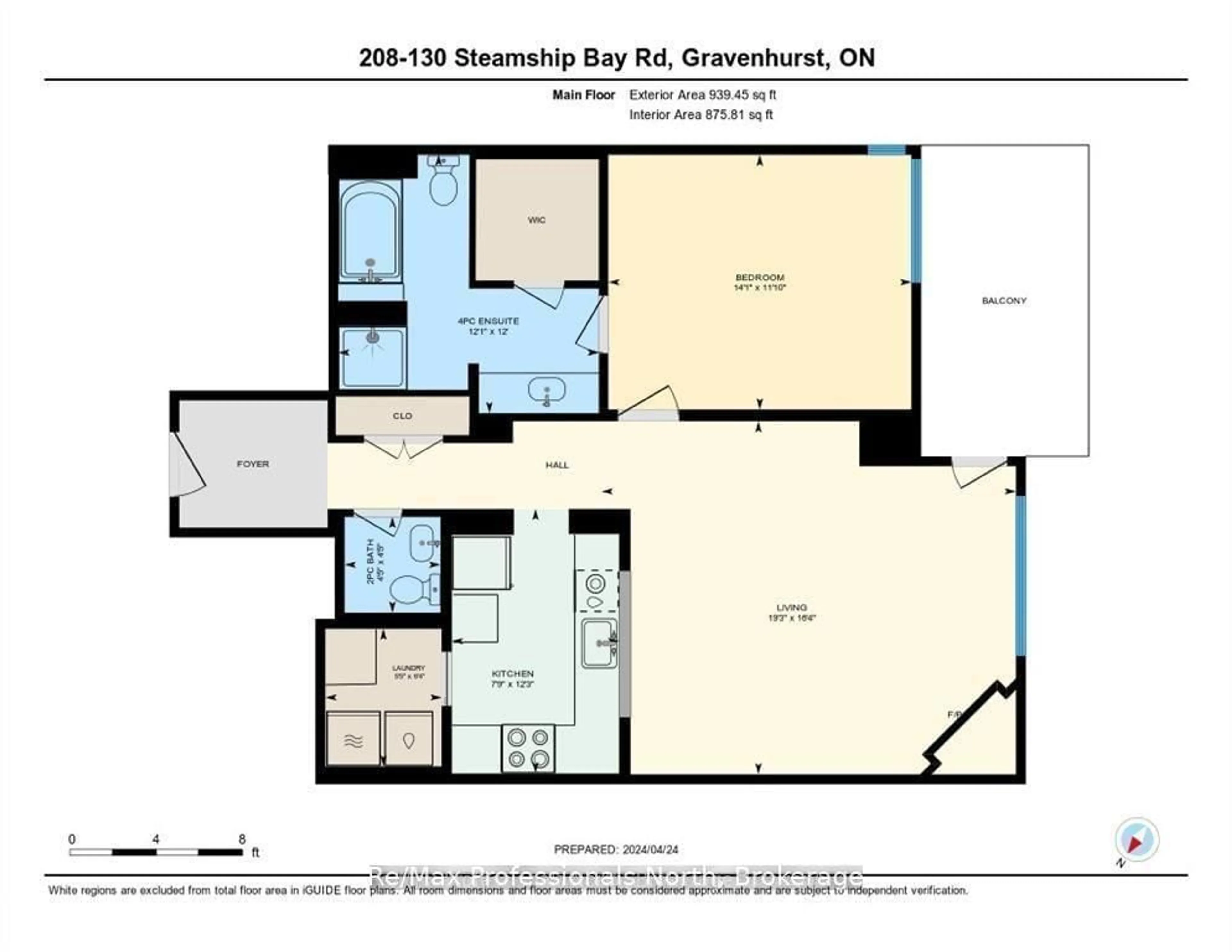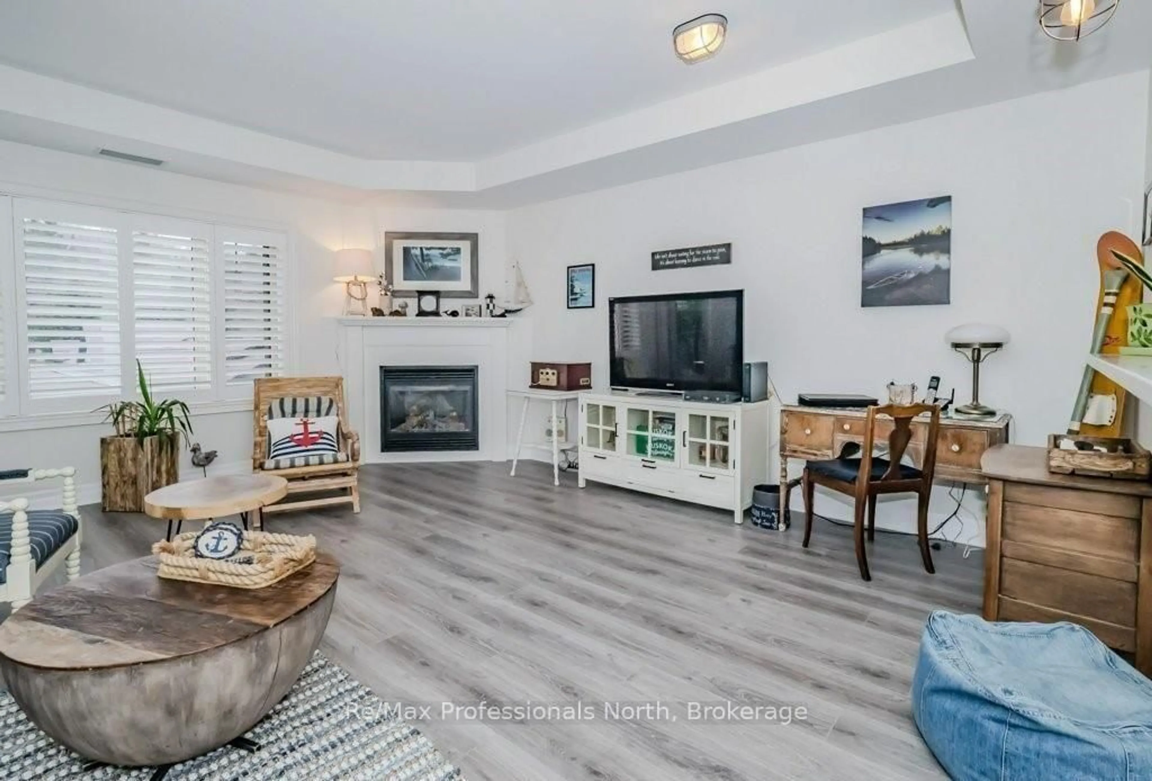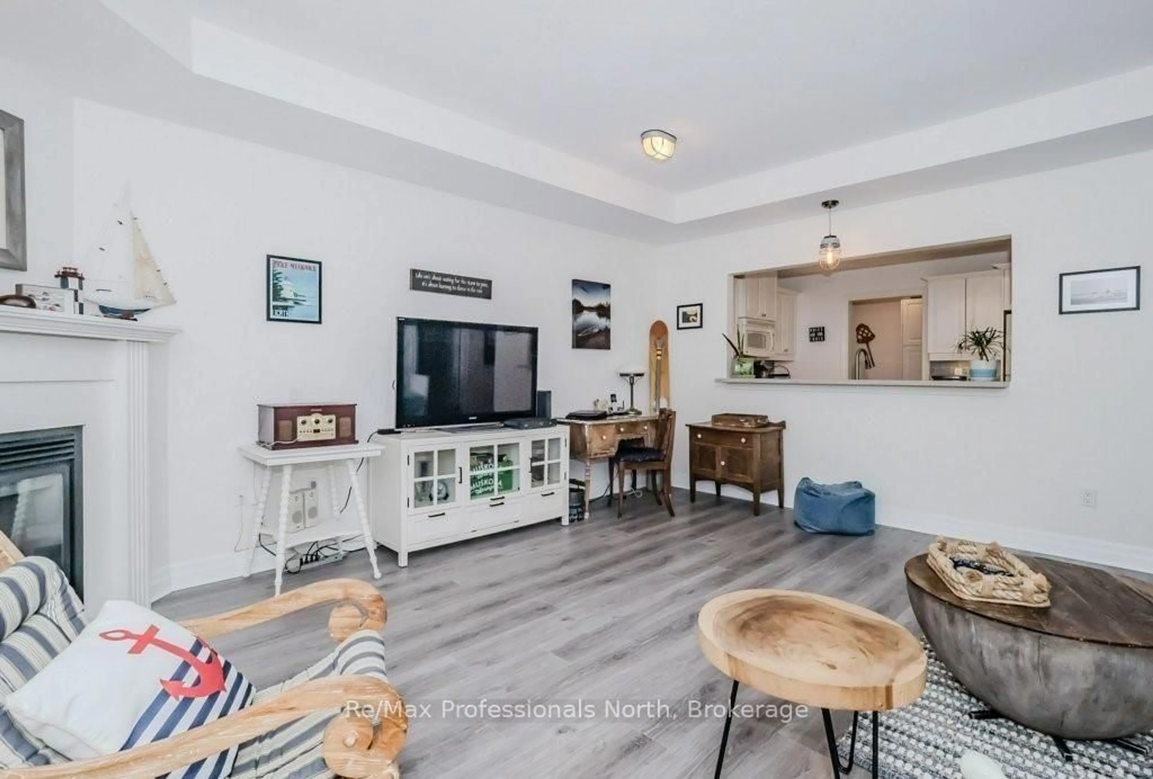130 Steamship Bay Rd #208, Gravenhurst, Ontario P1P 1Z9
Contact us about this property
Highlights
Estimated valueThis is the price Wahi expects this property to sell for.
The calculation is powered by our Instant Home Value Estimate, which uses current market and property price trends to estimate your home’s value with a 90% accuracy rate.Not available
Price/Sqft$554/sqft
Monthly cost
Open Calculator
Description
The owner is turning the page to new chapter in their life opening the opportunity for your next chapter. Beautifully finished with many upgrades in this spacious 940 sq. ft. 1 bedroom, 2 bathroom suite on the 2nd floor of the friendly, carefree life style and secure Greavette condominium at the Muskoka Wharf on majestic Lake Muskoka in Gravenhurst. The suite has recent updates to Kitchen, Bathroom and Living room including new floors, improved cabinetry, California shutters throughout, light fixtures, kitchen sinks and backsplash and bathroom fixtures and back splash, ready for your move in. The living room has a natural gas fireplace, breakfast bar to the kitchen and access to balcony with natural gas BBQ hook up; the bedroom has ensuite bathroom with shower, tub and makeup counter, walk in closet; there is also a 2 piece guest powder room. The parking is under large carport with a storage locker. This is Carefree Living with a very inclusive condo fee including most utilities, in a very well maintain building and grounds: just steps to the lakeside boardwalk to parks, shops, restaurants, steamships, museums, boat launch and farmers' market. Gravenhurst is the gateway to Muskoka on 2 lakes with an Opera House, YMCA, Library, Golfing, Boating, Fishing, Swimming, Festival Grounds, Walking, Bike and Snowmobile Trials and all that Muskoka offers. Just 90 minutes north of Highway 401. A must see Condo!!!
Property Details
Interior
Features
Main Floor
Laundry
1.95 x 1.7Combined W/Kitchen
Primary
4.3 x 3.6W/W Closet / 4 Pc Ensuite / California Shutters
Kitchen
3.75 x 2.36Breakfast Bar / Custom Backsplash / Double Sink
Living
5.87 x 4.97Combined W/Dining / Fireplace / California Shutters
Exterior
Features
Parking
Garage spaces 1
Garage type Carport
Other parking spaces 0
Total parking spaces 1
Condo Details
Amenities
Party/Meeting Room, Visitor Parking
Inclusions
Property History
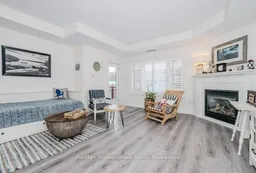 34
34