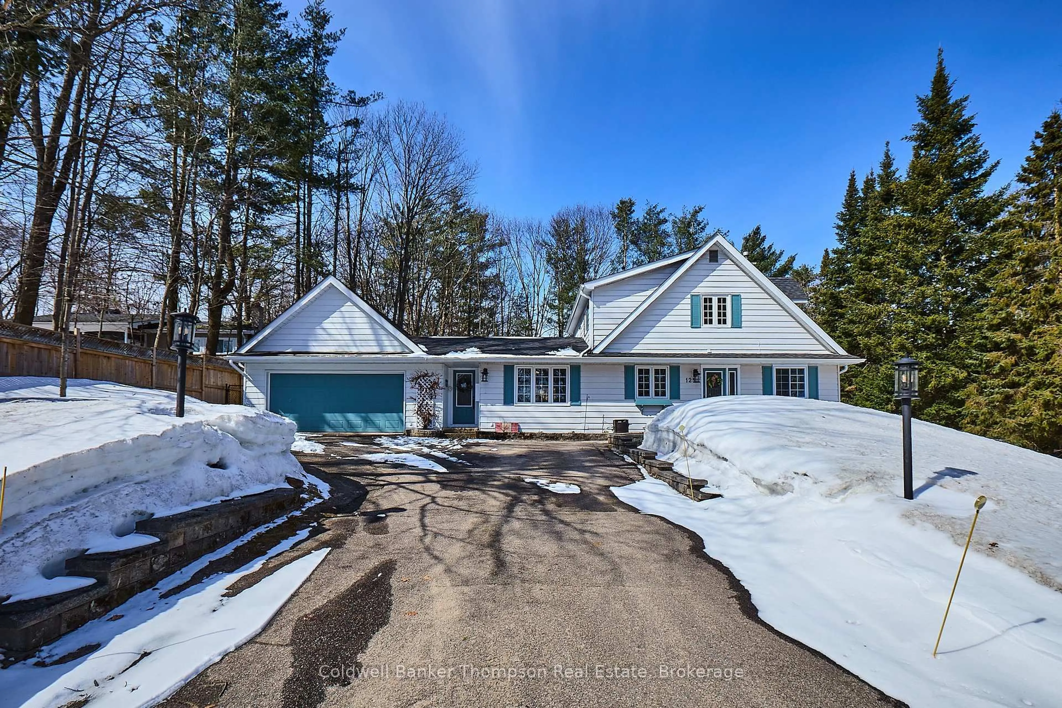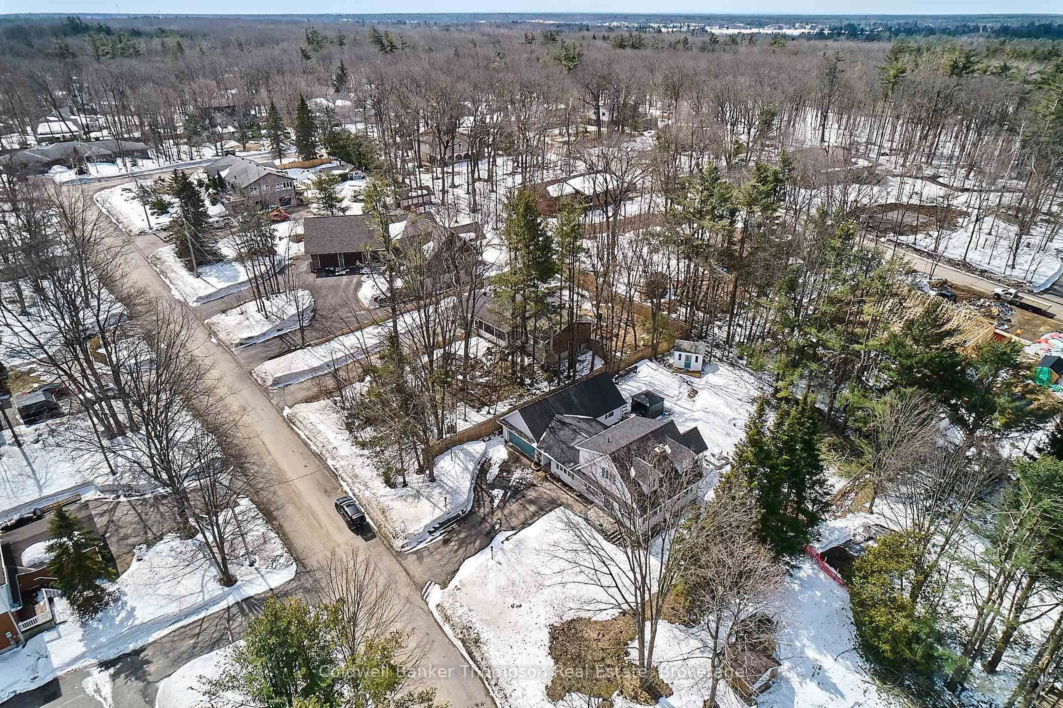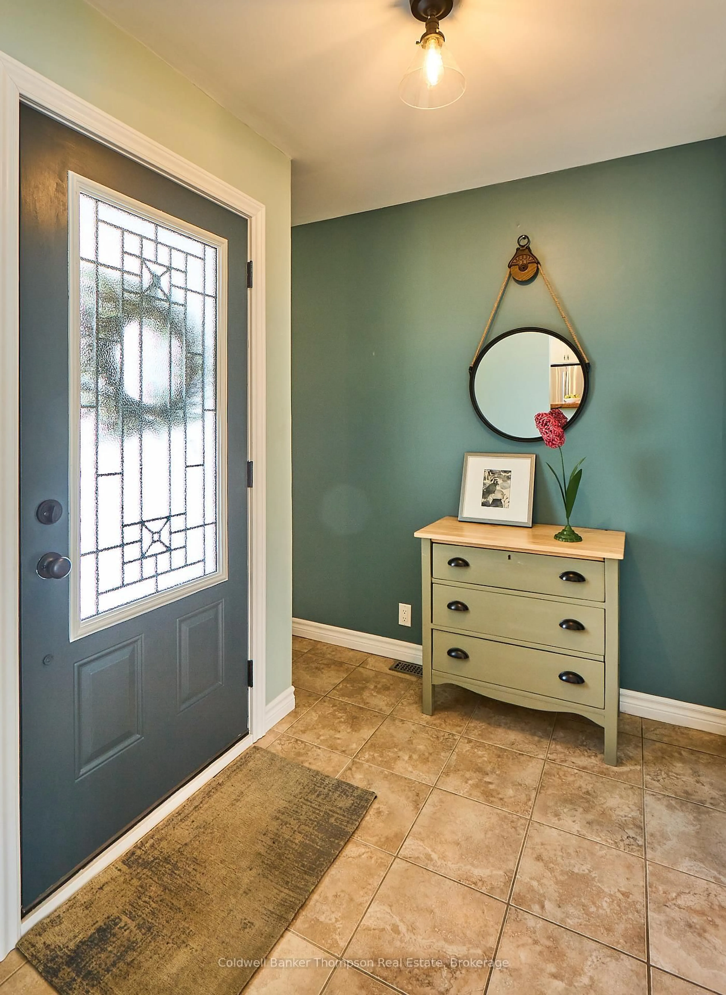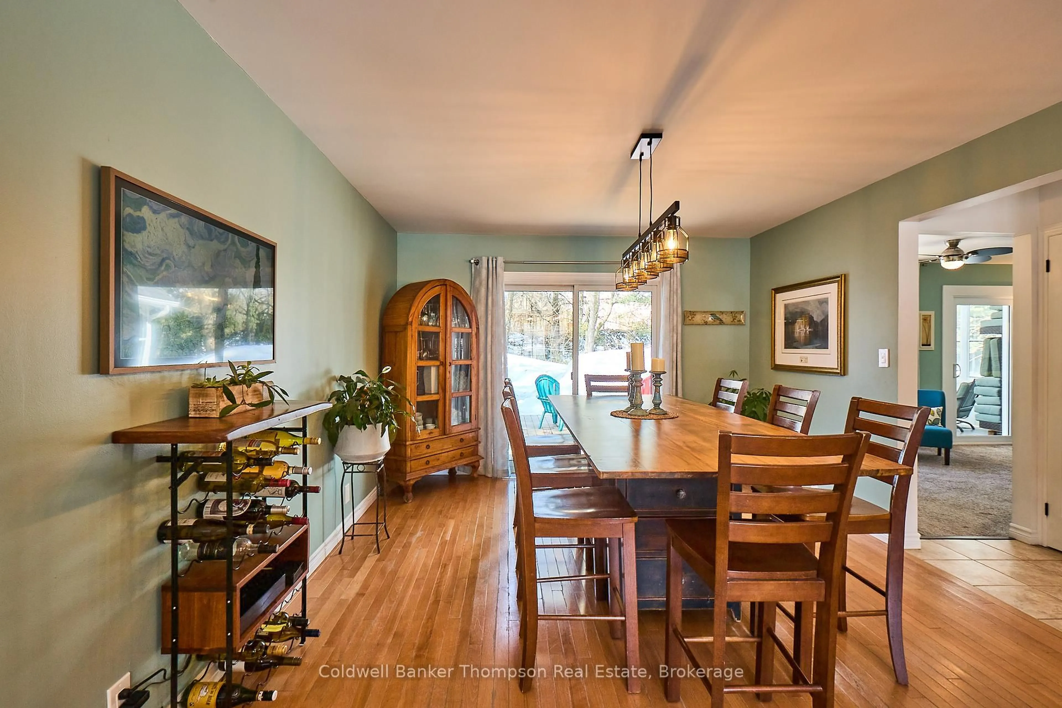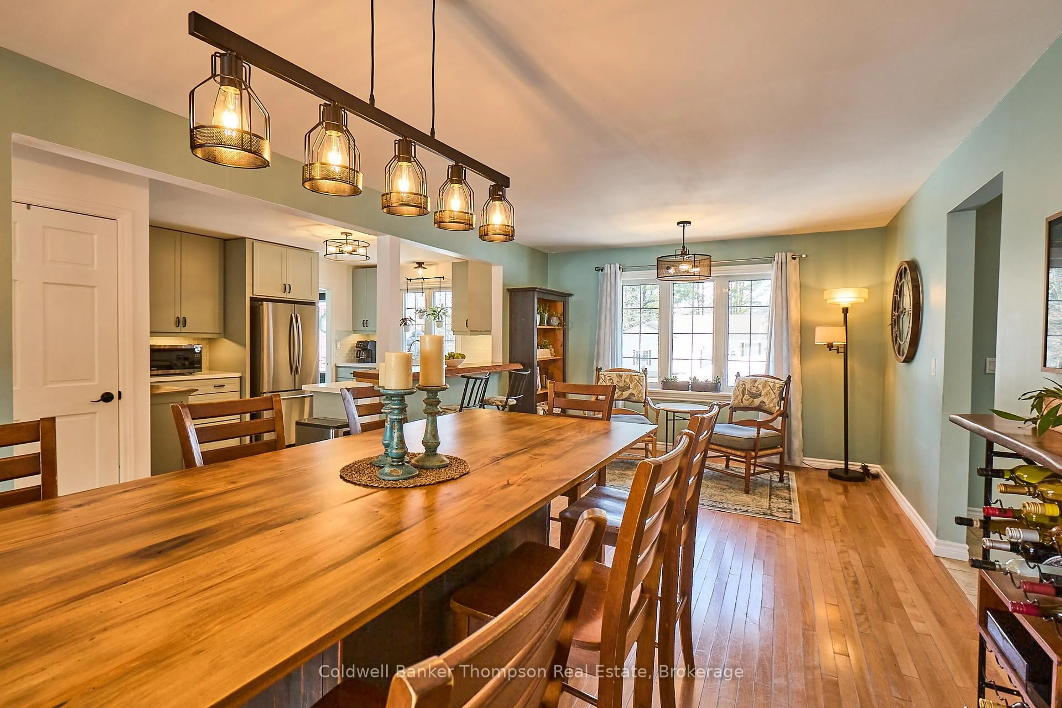125 Douglas St, Gravenhurst, Ontario P1P 1A4
Sold conditionally $949,900
Escape clauseThis property is sold conditionally, on the buyer selling their existing property.
Contact us about this property
Highlights
Estimated ValueThis is the price Wahi expects this property to sell for.
The calculation is powered by our Instant Home Value Estimate, which uses current market and property price trends to estimate your home’s value with a 90% accuracy rate.Not available
Price/Sqft$427/sqft
Est. Mortgage$4,079/mo
Tax Amount (2024)$3,559/yr
Days On Market55 days
Description
Welcome to this beautifully maintained and fully renovated home in one of Gravenhurst most sought-after neighbourhoods. Set on an oversized, tree-lined lot that offers a peaceful, country-like feel, this property is just minutes from the historic downtown, Muskoka Wharf, and stunning Brydon Bay. Every detail of this home has been thoughtfully updated both cosmetically and mechanically. Major upgrades include a new septic system, furnace, windows, exterior doors and re-insulation, ensuring peace of mind for years to come. Inside, you'll find bright, sun-filled living spaces, an updated kitchen, a convenient main-floor bedroom and powder room, plus two spacious bedrooms and a full bath upstairs. The partially finished lower level offers excellent storage, a third bathroom, and flexible space for a gym, office, or rec room. Step into the charming Muskoka room and take in your private backyard oasis complete with a jacuzzi hot tub with gazebo, fire pit, and multiple areas for outdoor entertaining. The impressive garage is heated, insulated, and features an attached bonus space perfect for a workshop, studio, or hobby area, with easy access to the backyard. Move-in ready and full of character, this home is the perfect blend of comfort, function, and Muskoka charm.
Property Details
Interior
Features
Main Floor
Foyer
2.6 x 1.9Laundry
0.2 x 2.3Games
5.9 x 5.6W/O To Deck
Dining
7.0 x 3.8W/O To Deck
Exterior
Features
Parking
Garage spaces 2
Garage type Attached
Other parking spaces 6
Total parking spaces 8
Property History
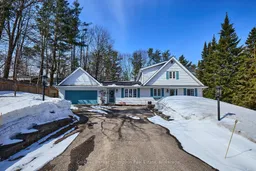 40
40
