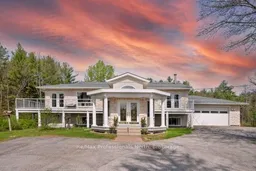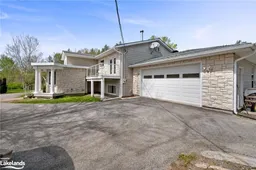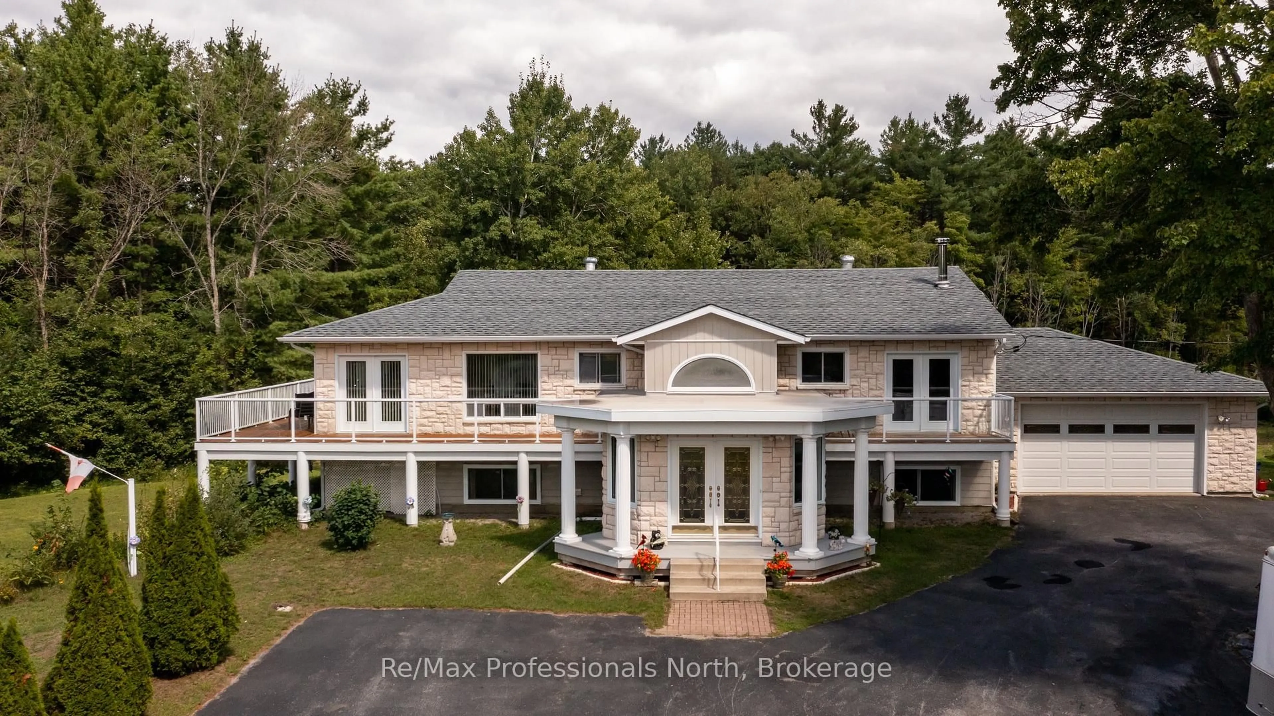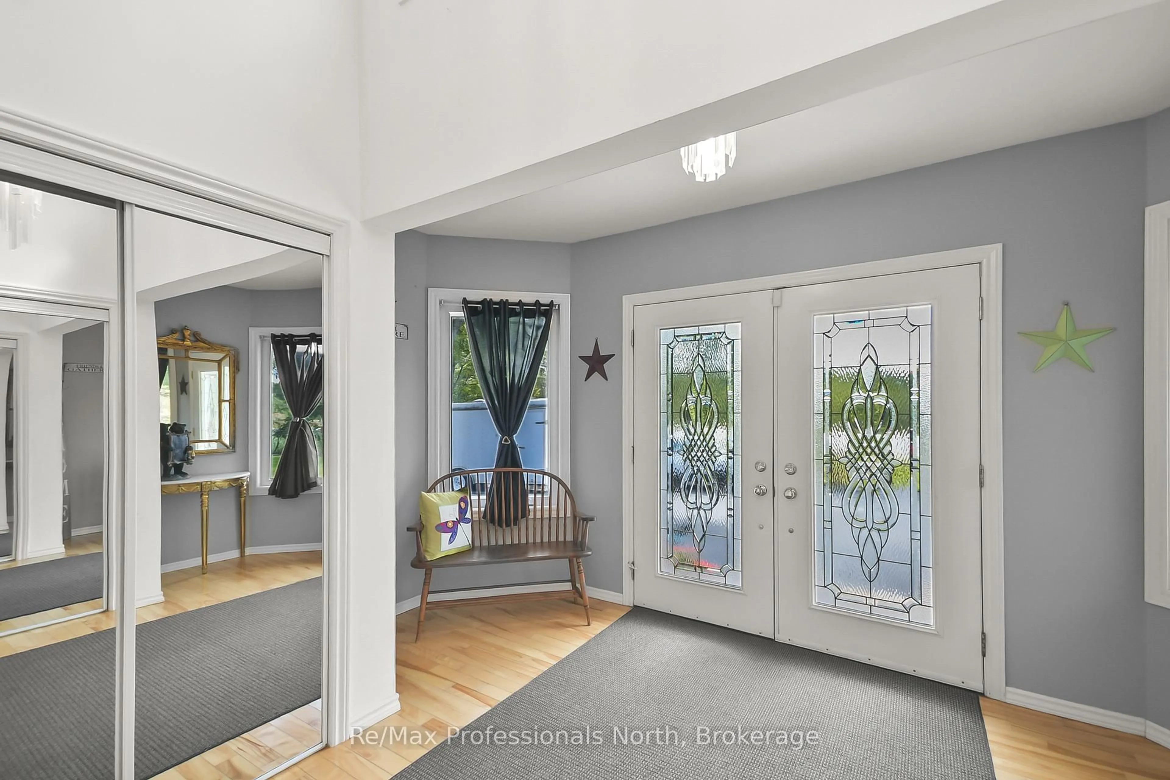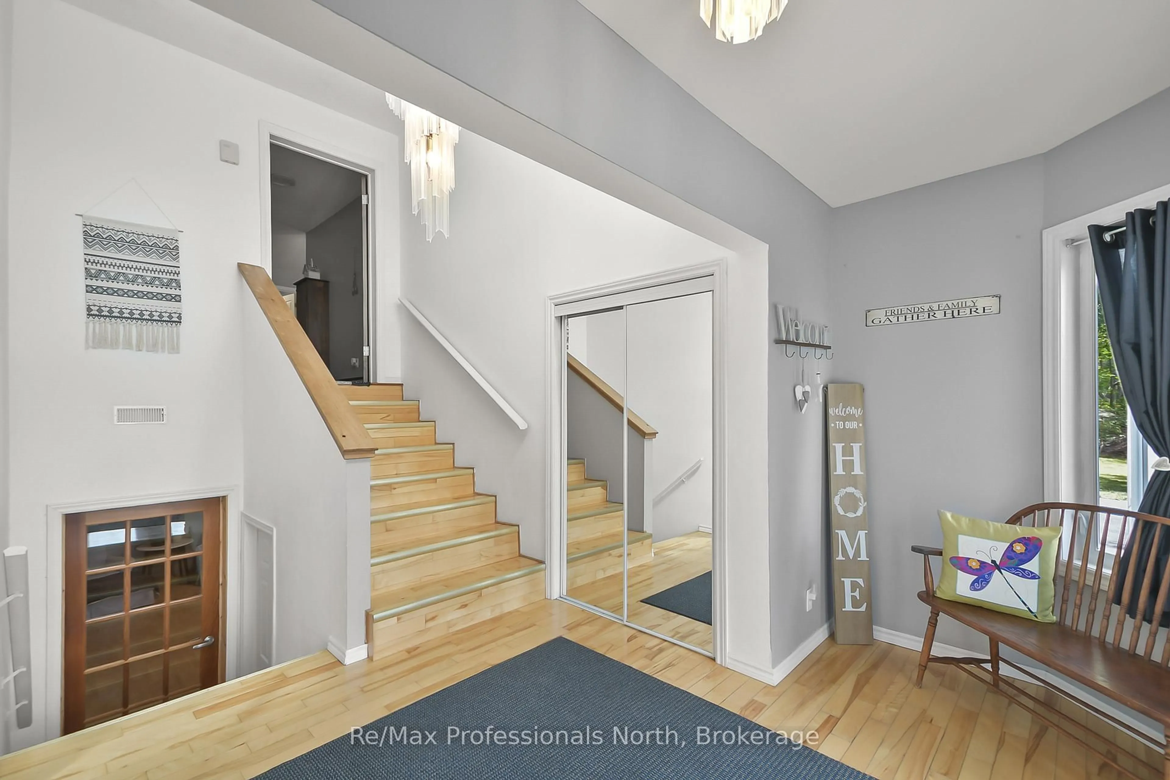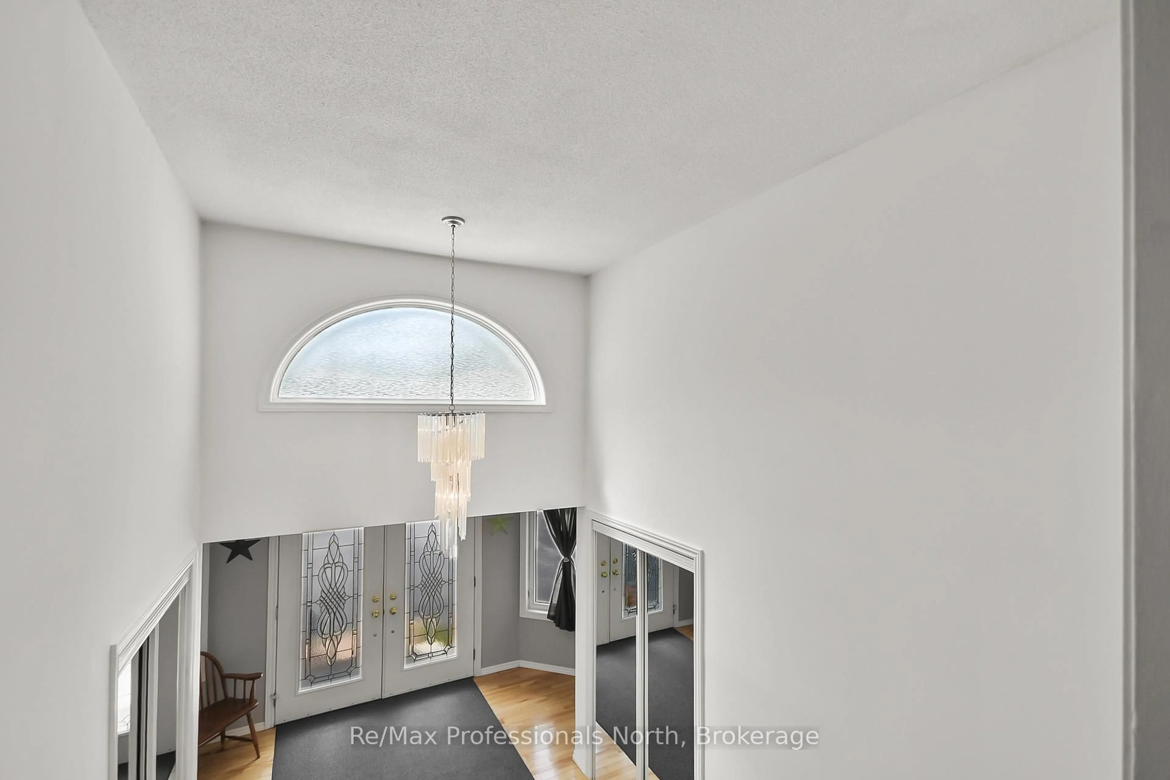1244 MUSKOKA 169 Rd, Gravenhurst, Ontario P1P 1R2
Contact us about this property
Highlights
Estimated valueThis is the price Wahi expects this property to sell for.
The calculation is powered by our Instant Home Value Estimate, which uses current market and property price trends to estimate your home’s value with a 90% accuracy rate.Not available
Price/Sqft$460/sqft
Monthly cost
Open Calculator
Description
Welcome to this beautiful 2,800 sq. ft. raised bungalow set on over 3 acres just minutes from Gravenhurst. This property offers the perfect blend of privacy, space, and functionality with a fully finished walkout basement and double attached garage. Step inside the impressive foyer with abundant storage and access to both the main and lower levels. The main floor features a spacious living room with a cozy wood-burning fireplace and a walkout to a deck overlooking the front yard. An open-concept kitchen, dining, and sitting area showcase panoramic views of nature - perfect for morning coffee or entertaining. Three generous bedrooms and a well-appointed 4-piece bathroom with ample storage complete the main level. The bright walkout basement expands your living space with two additional bedrooms, including one with a walk-in closet, plus a large recreation room ideal for family movie nights, games, or a pool table. With its separate entrance, this level offers excellent potential for an in-law suite. Enjoy warm summer evenings in the screened-in gazebo, a peaceful retreat free from pesky bugs, or relax on the deck while soaking in the views of your sprawling backyard. Whether you're looking for multigenerational living, space to entertain, or a quiet retreat surrounded by nature, this property delivers it all.
Property Details
Interior
Features
Main Floor
Foyer
4.44 x 3.45Kitchen
3.94 x 4.38Living
5.45 x 5.67Dining
2.81 x 4.38Exterior
Parking
Garage spaces 2
Garage type Attached
Other parking spaces 10
Total parking spaces 12
Property History
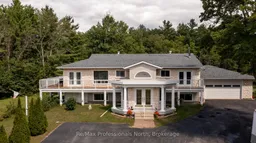 50
50