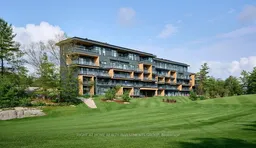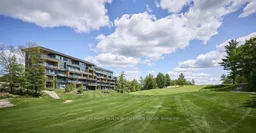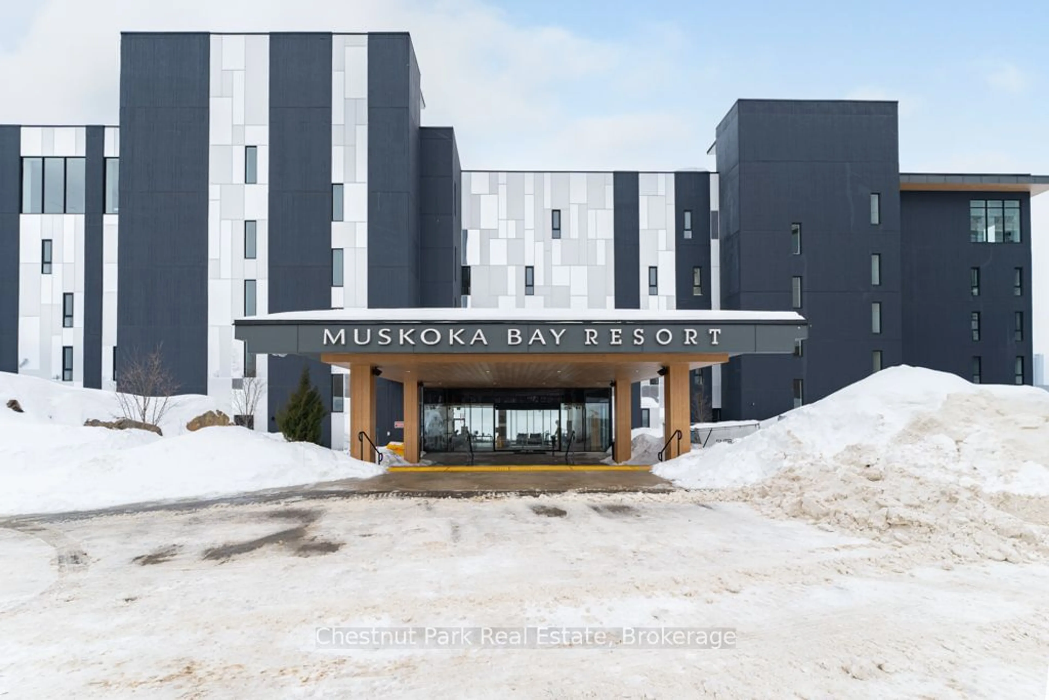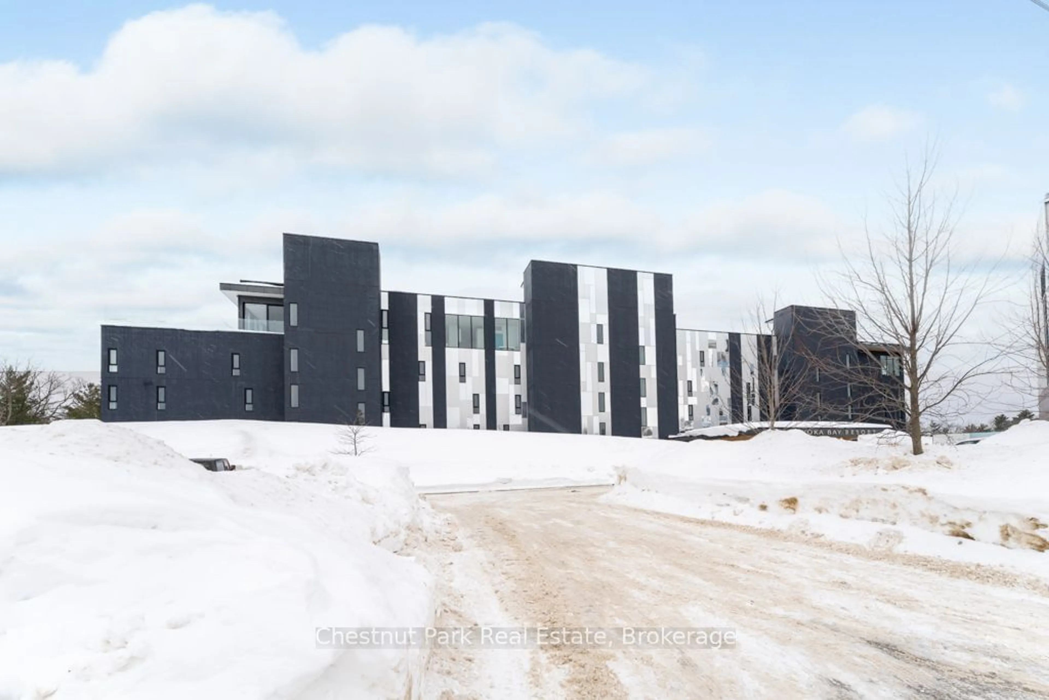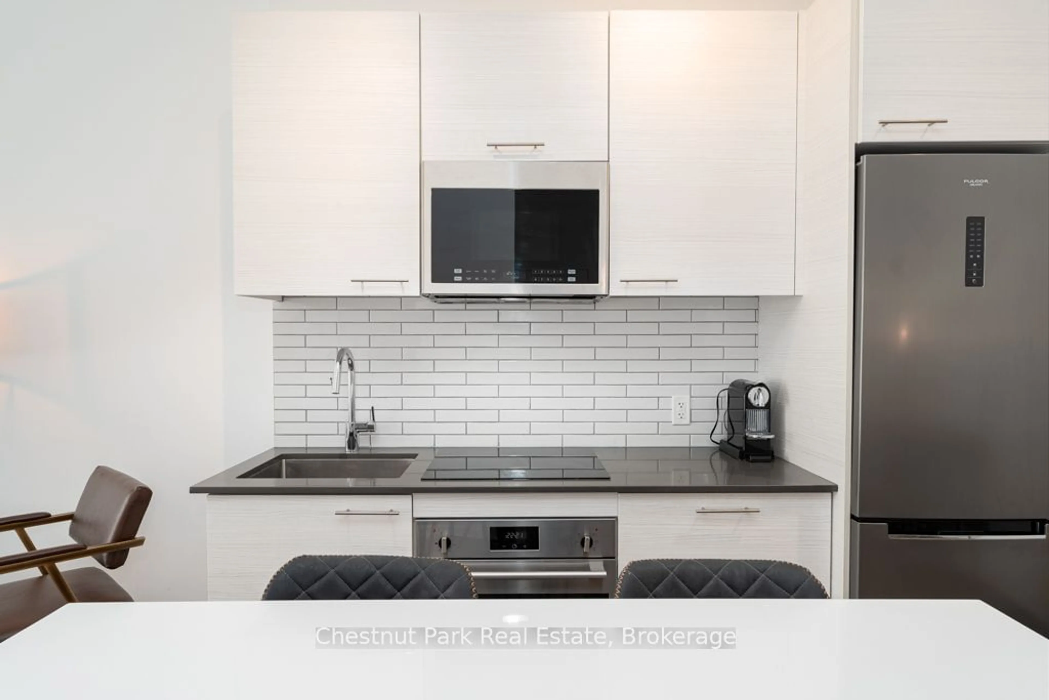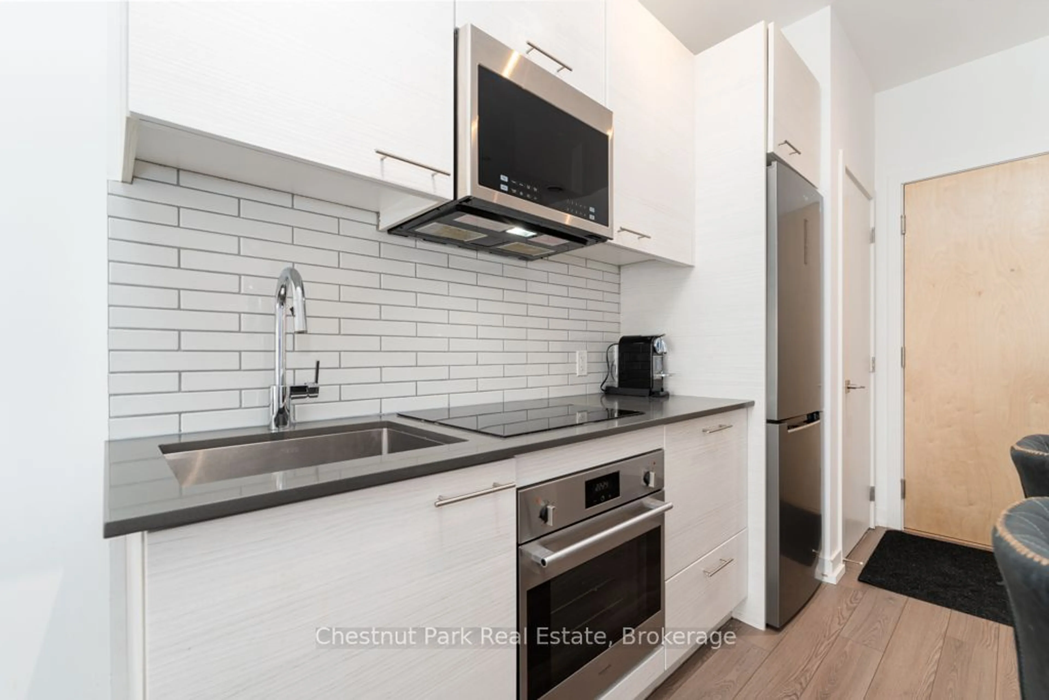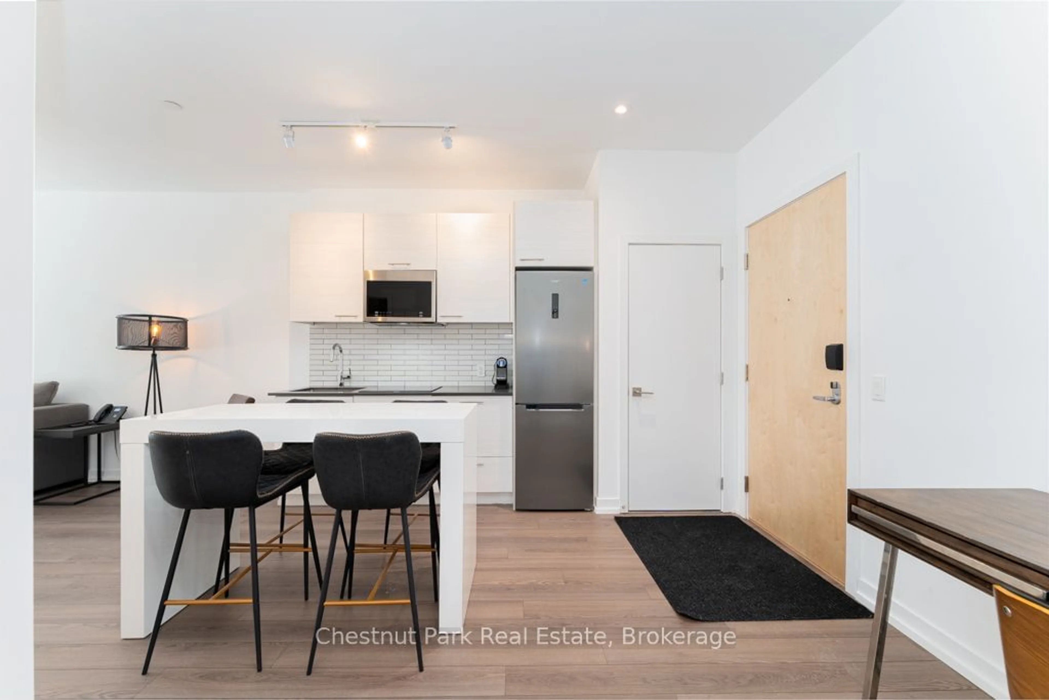120 Carrick Tr #113, Gravenhurst, Ontario P1P 0B6
Contact us about this property
Highlights
Estimated ValueThis is the price Wahi expects this property to sell for.
The calculation is powered by our Instant Home Value Estimate, which uses current market and property price trends to estimate your home’s value with a 90% accuracy rate.Not available
Price/Sqft$769/sqft
Est. Mortgage$1,799/mo
Maintenance fees$595/mo
Tax Amount (2024)$4,414/yr
Days On Market73 days
Description
Ground Floor Living at its Finest!. This premium One Bedroom PLUS Den Condo offers superb privacy and views of the 18th Fairway at Muskoka Bay Resort. The unit comes fully furnished with the option to participate in the fully managed on site Rental Program. Modern design and a thoughtful layout makes this the perfect home or vacation property to escape and unwind. The open concept Kitchen, Dining and Living Area boasts great natural light and is the perfect spot to entertain guests. The Kitchen comes complete with ample cabinetry, an island and built in dishwasher. The Primary Bedroom has a large window overlooking the golf course and wooded area. Enjoy evening cocktails while you take in colourful sunset views on your ground floor terrace. Laundry and a 4 piece washroom complete this great offering. Purchase comes with Golf or Social Membership Initiation/Entrance Fee Included. Enjoy perks of being a Member of Muskoka Bay Resort. Take a dip in the pools, work out in the newly renovated fitness studio or play a round of golf on the world class 18 hole course. The Clubhouse is an architectural gem built on a 100 foot cliff overlooking nature. Enjoy fine dining in the Muskoka Room or a more casual menu in Cliffside Grill or on the patio. Move in ready. A new place of fun and adventure awaits you!.
Property Details
Interior
Features
Main Floor
Bathroom
2.16 x 1.254 Pc Bath
Living
4.81 x 2.74Kitchen
4.41 x 2.77Primary
3.99 x 2.83Exterior
Features
Parking
Garage spaces -
Garage type -
Total parking spaces 1
Condo Details
Inclusions
Property History
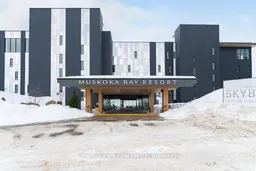
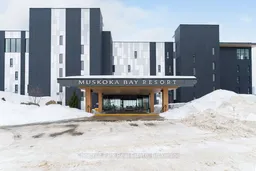 33
33