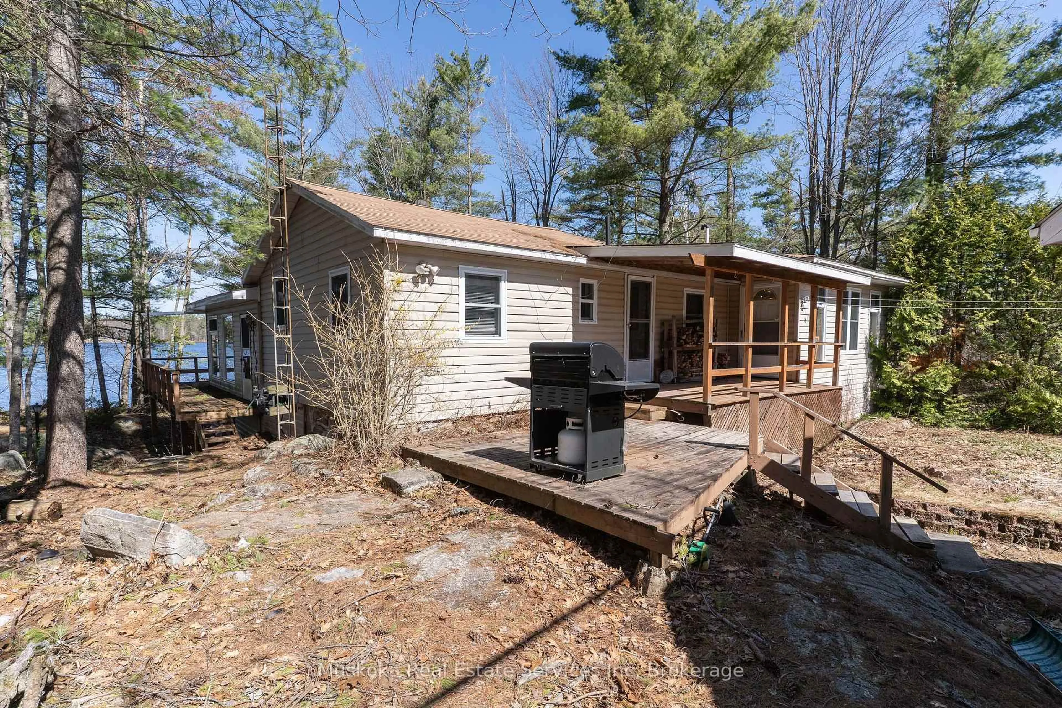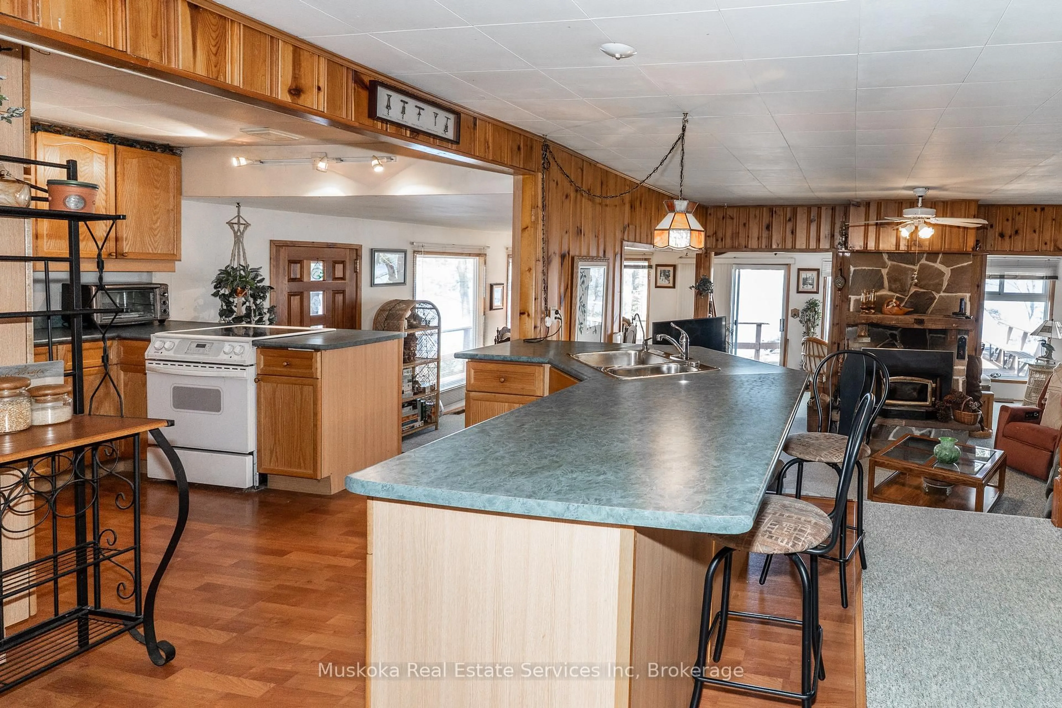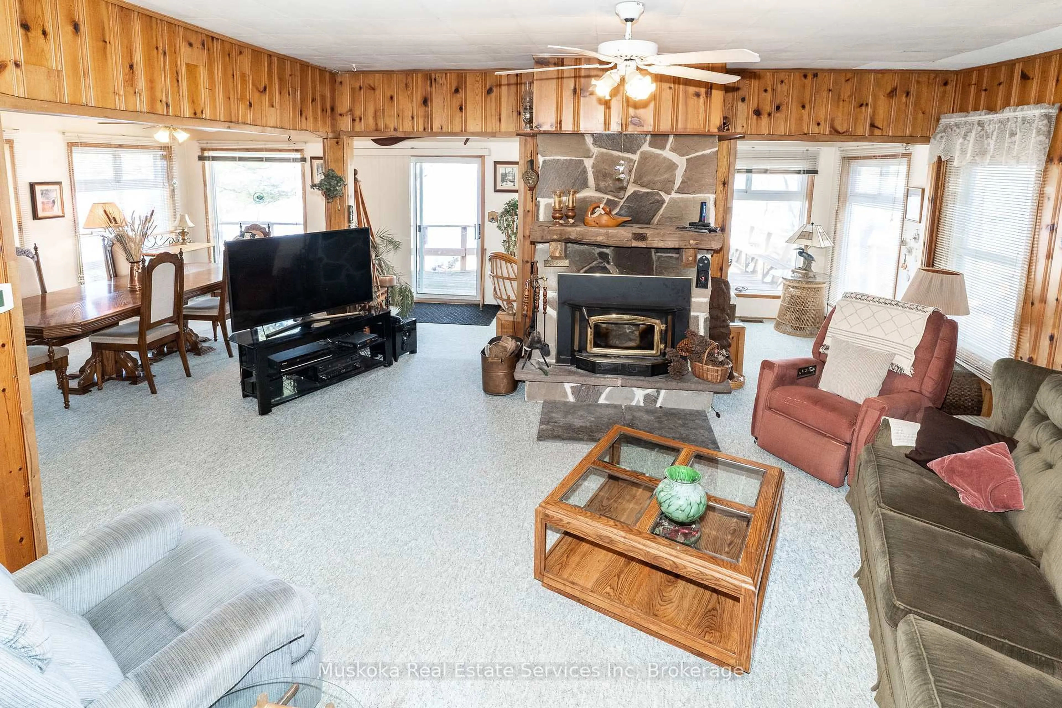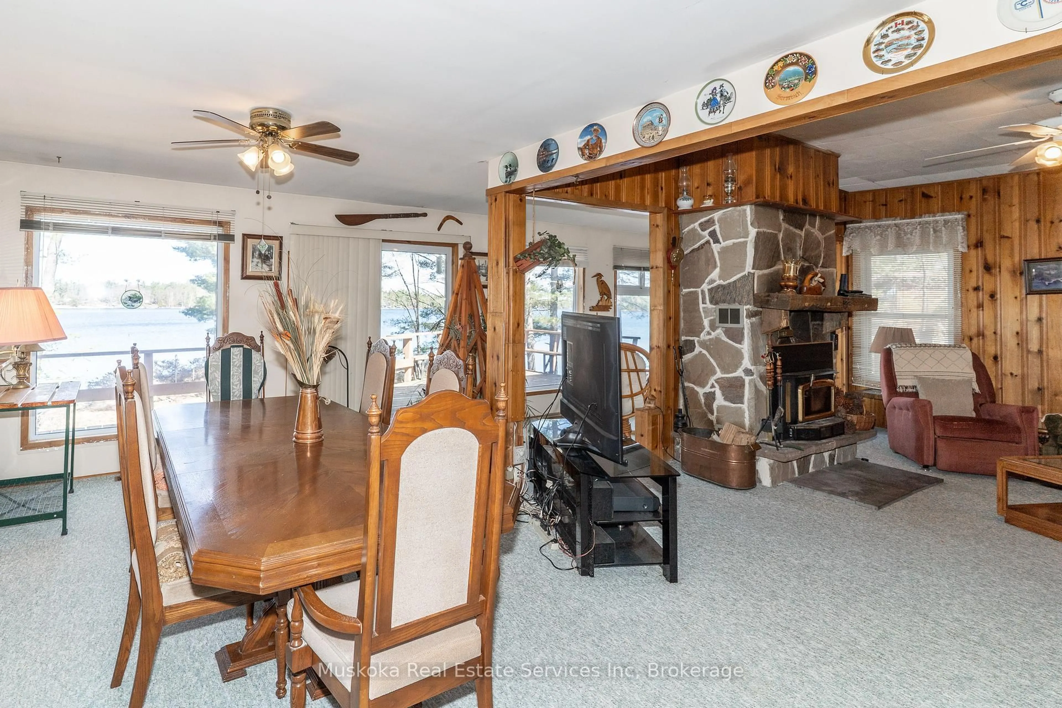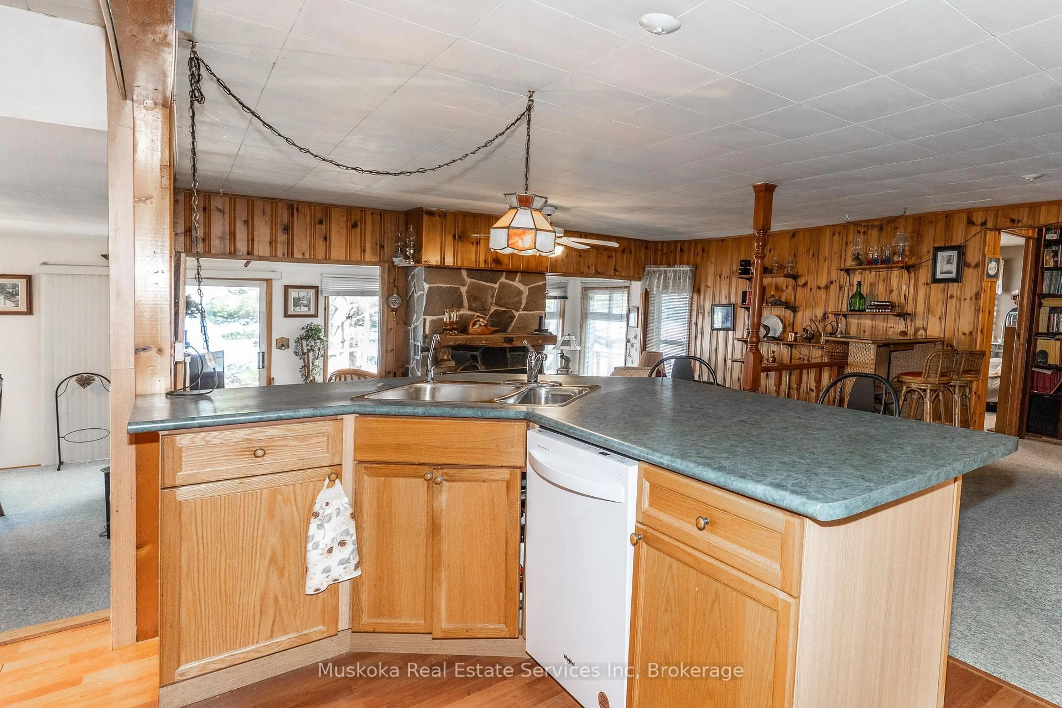1187 Kahshe Lake Rd, Gravenhurst, Ontario P0E 1G0
Sold conditionally $1,086,000
Escape clauseThis property is sold conditionally, on the buyer selling their existing property.
Contact us about this property
Highlights
Estimated ValueThis is the price Wahi expects this property to sell for.
The calculation is powered by our Instant Home Value Estimate, which uses current market and property price trends to estimate your home’s value with a 90% accuracy rate.Not available
Price/Sqft$634/sqft
Est. Mortgage$4,664/mo
Tax Amount (2024)$5,420/yr
Days On Market32 days
Description
Bring a book, open up a cold drink lean back and enjoy life 90 minutes from Toronto. If you like to canoe, kayak, or cruise around inlets, islands and bays you will love Kahshe Lake. Today the sunsets are spectacular on the new deck and are enjoyed from the Living room, dining and largest bedroom. In the fall and winter there are great sunsets too but the stone fireplace is the focus of the spacious sunken living-dining area. It is warm and cozy. The Open Concept of the living-dining-kitchen allows the chef to be kept in the family conversation and the bar chairs are a favorite for guests too. The dining room will easily sit 10 friends. From the newly renovated deck overlooking Kahshe Lake parents and grandparents can watch and enjoy children playing at the shore or fishing from the dock. The Primary Bedroom has sunset views of Kahshe and a second walkout onto the deck for your morning coffee. Mom and Dad will enjoy the convenience of the 4 piece ensuite and walk-in closet in the bedroom. There are 3 bedrooms used by the family and the 4th has been used as an office allowing you to stay longer and work remotely. It has a separate door to the back porch and could be used for a family/kid/play/ area too. The laundry facility is on the main floor. Lots of storage and shelving for books and games in a long hallway. The Fishing is great with Large and Small Mouth Bass, Pickerel, Pike and Muskellunge as well as panfry like perch and sunfish. The Double Car Garage will provide you with room for a car, snowmobile,, seadoo, skidoo or boat and a workbench for the handy. The cottage services are found below the cottage - water pump & filters, Baxi radiant hot-water heater, furnace fans, and a place to putter for Dad are easily accessed from outside. Only 10 minutes to Town and close to excellent golf courses too.
Property Details
Interior
Features
Main Floor
Dining
6.24 x 3.05Combined W/Living
Living
5.43 x 6.24Fireplace / Sunken Room
Office
5.18 x 3.35Side Door / Side Door
2nd Br
5.18 x 3.473 Pc Ensuite
Exterior
Features
Parking
Garage spaces 2
Garage type Detached
Other parking spaces 3
Total parking spaces 5
Property History
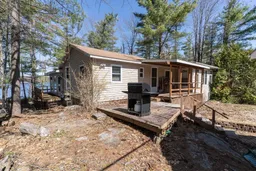 41
41
