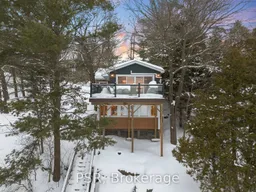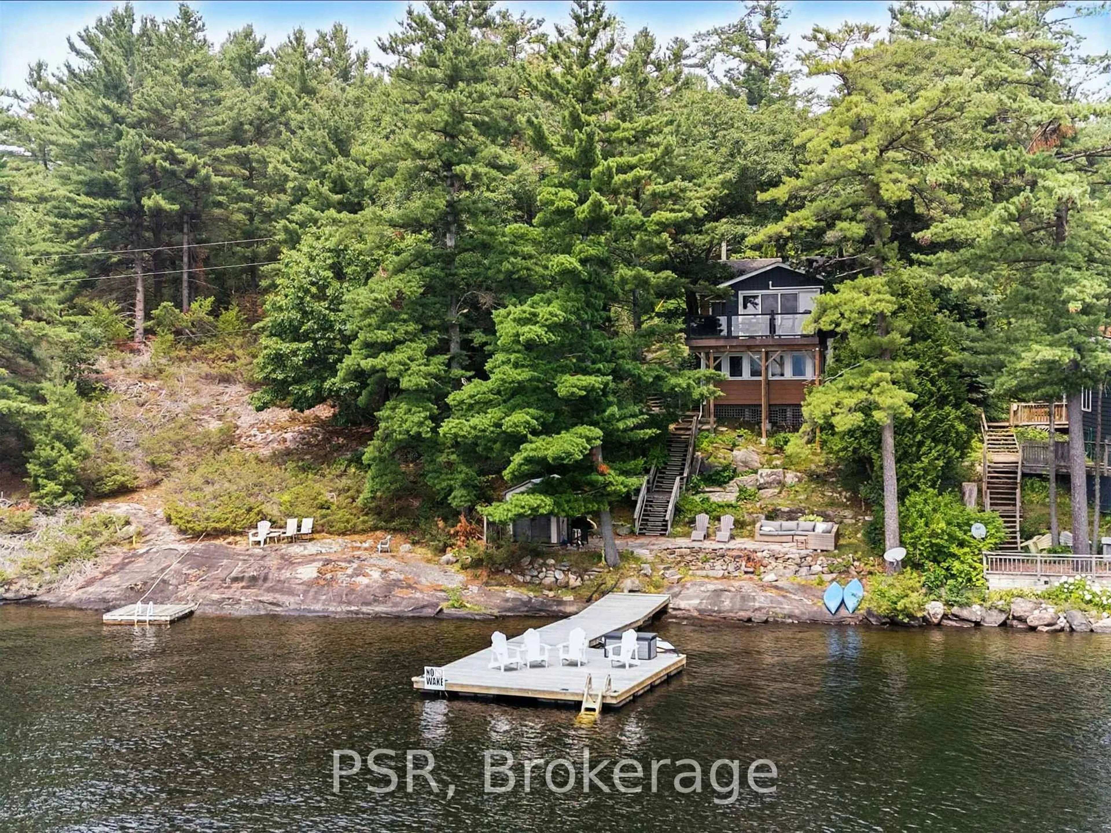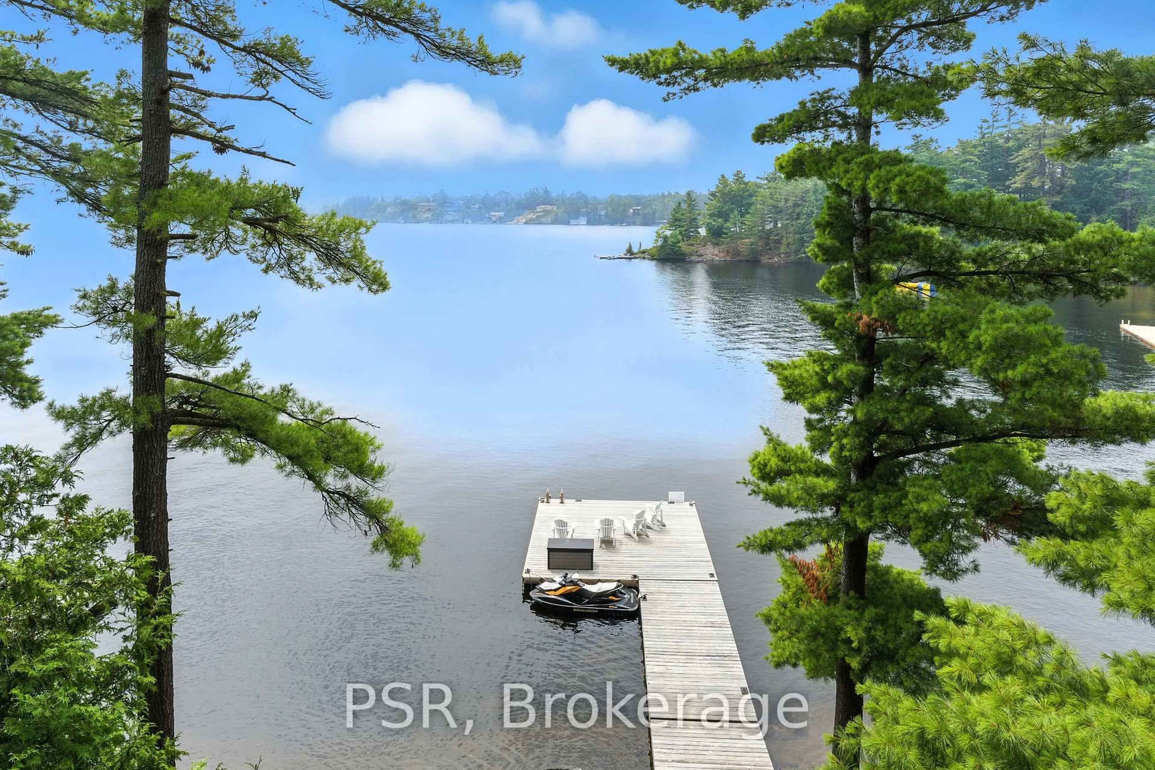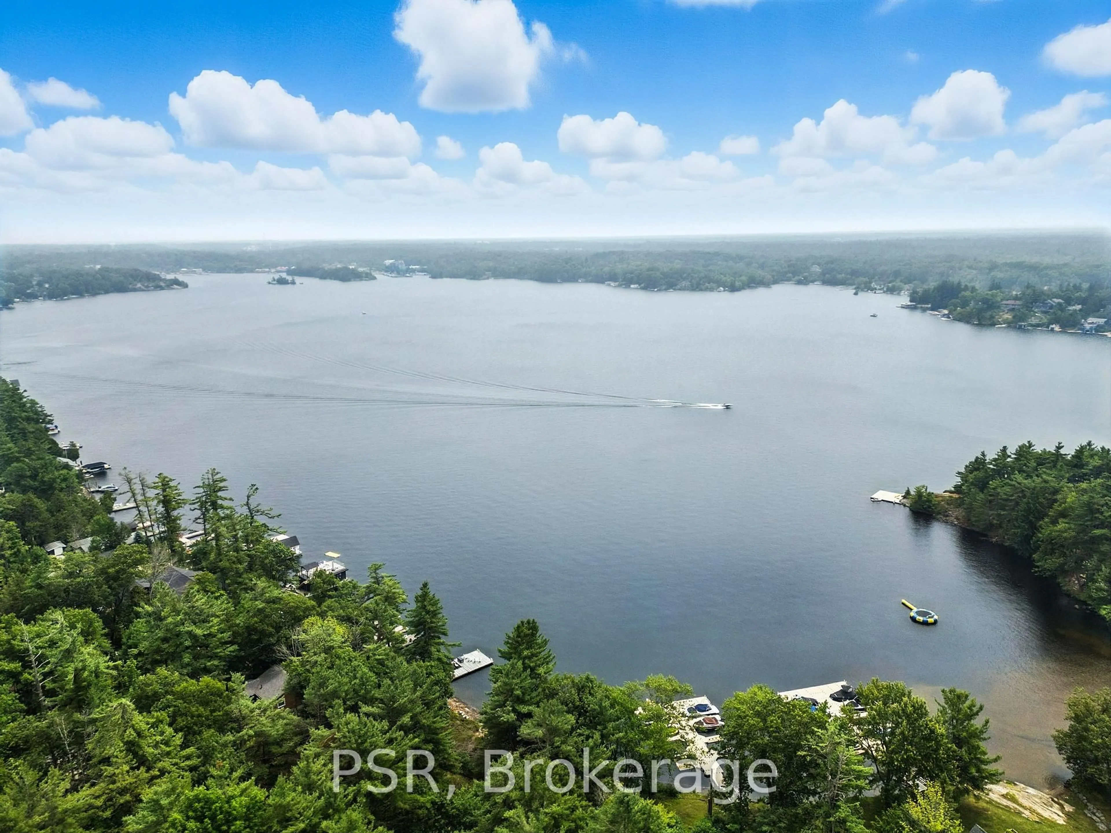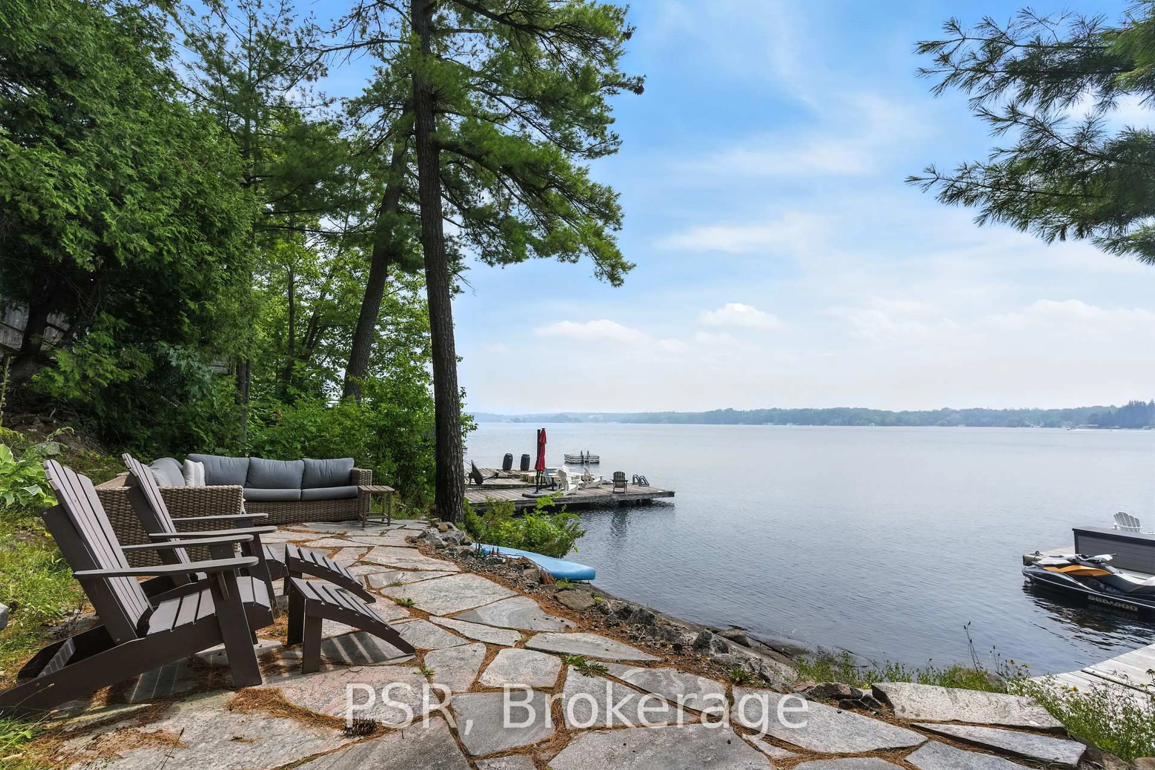1166 Parkers Point Rd, Gravenhurst, Ontario P1P 1R2
Contact us about this property
Highlights
Estimated valueThis is the price Wahi expects this property to sell for.
The calculation is powered by our Instant Home Value Estimate, which uses current market and property price trends to estimate your home’s value with a 90% accuracy rate.Not available
Price/Sqft$1,020/sqft
Monthly cost
Open Calculator
Description
Experience year-round lakeside living with this stunning home on Lake Muskoka, one of Ontarios most sought-after waterfront locations. With prime southwest exposure, the property offers breathtaking views from both the upper and lower levels, creating an exceptional setting for life by the lake. Just minutes from town, this meticulously upgraded home exudes warmth and charm, with a spacious and inviting atmosphere perfect for relaxing or entertaining. Inside, you'll find rich wood accents, vaulted ceilings, and large windows that flood the space with natural light. The living room features panoramic lake views and a striking stone fireplace an ideal place to unwind. The renovated kitchen offers high-end appliances, sleek countertops, and ample storage, blending modern convenience with rustic elegance. The spacious primary bedroom is a true retreat, accessed through a sliding barn door that adds character to the space. Wake up to serene lake views right outside your window for a peaceful start to each day. Additional bedrooms provide plenty of space for guests, allowing everyone to enjoy the magic of Muskoka. Outside, take in the beauty of Muskoka with an oversized dock, a stone patio at the water's edge, and a sauna for ultimate relaxation. With ample parking for family and friends, this exceptional property combines modern luxury with timeless cottage appeal. Don't miss this opportunity to own a piece of paradise on one of Canada's most exclusive lakes.
Property Details
Interior
Features
Main Floor
Kitchen
6.32 x 3.53Eat-In Kitchen / Breakfast Bar / Open Concept
Dining
5.31 x 4.6Fireplace / Open Concept / Beamed
Living
4.6 x 3.56W/O To Deck / Overlook Water / Sw View
Br
4.19 x 2.69Exterior
Features
Parking
Garage spaces -
Garage type -
Total parking spaces 4
Property History
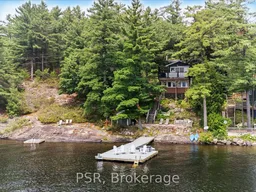 45
45