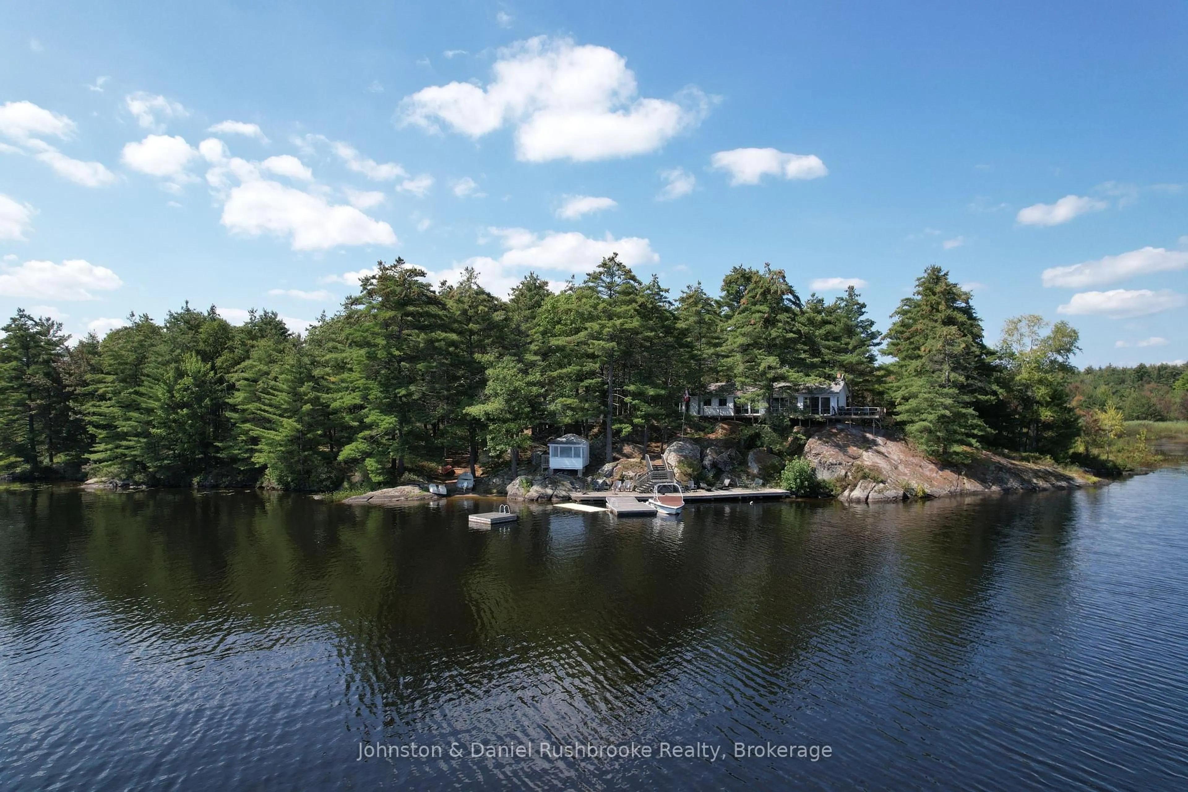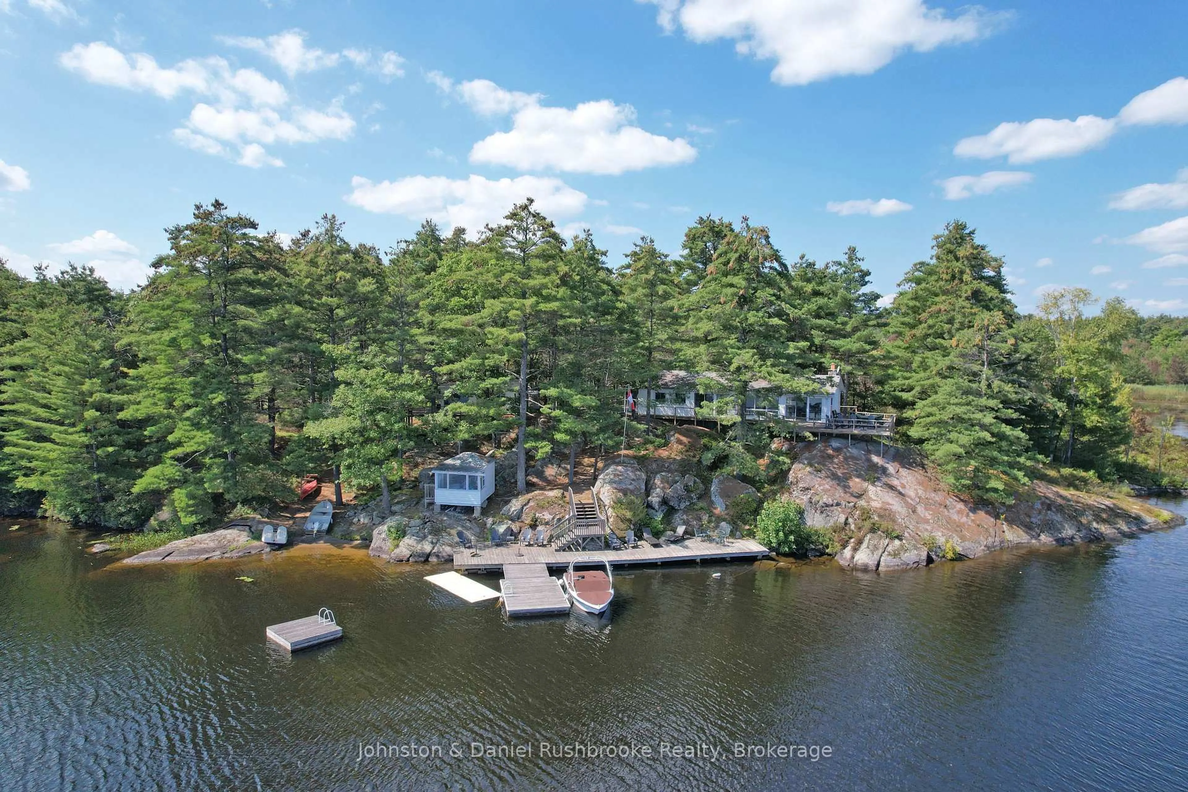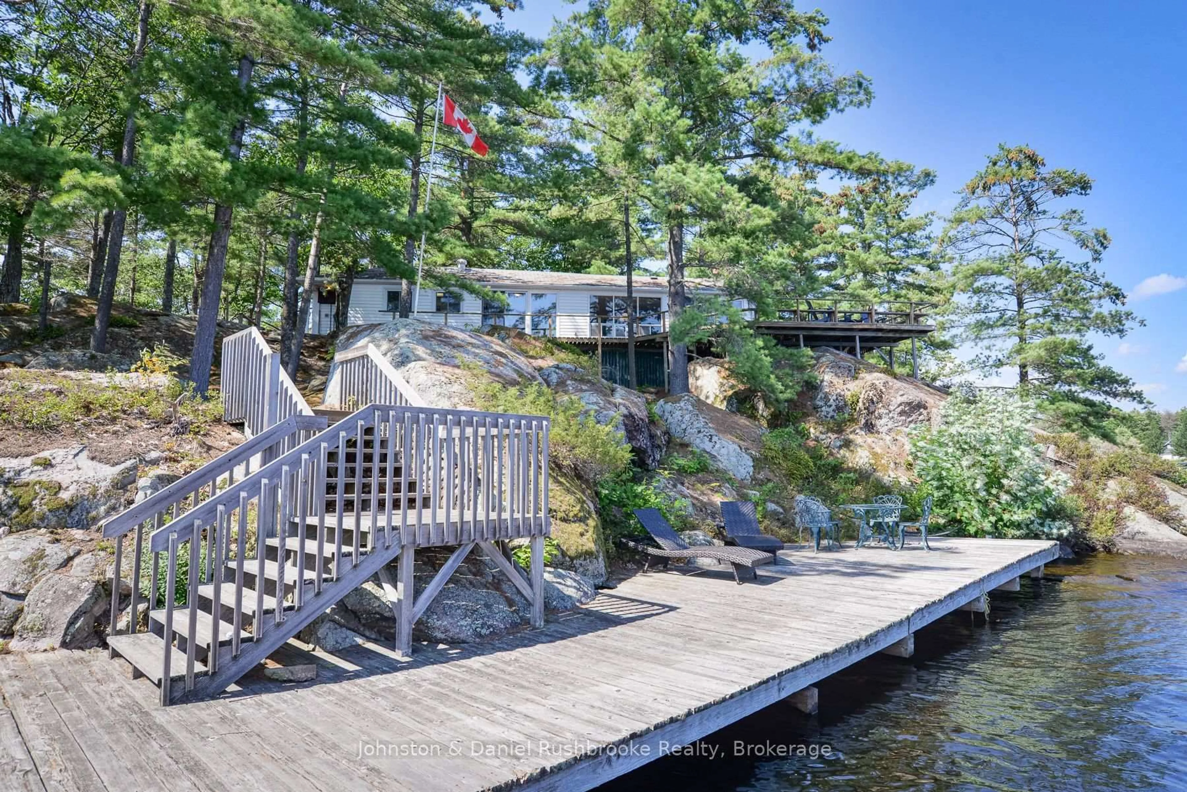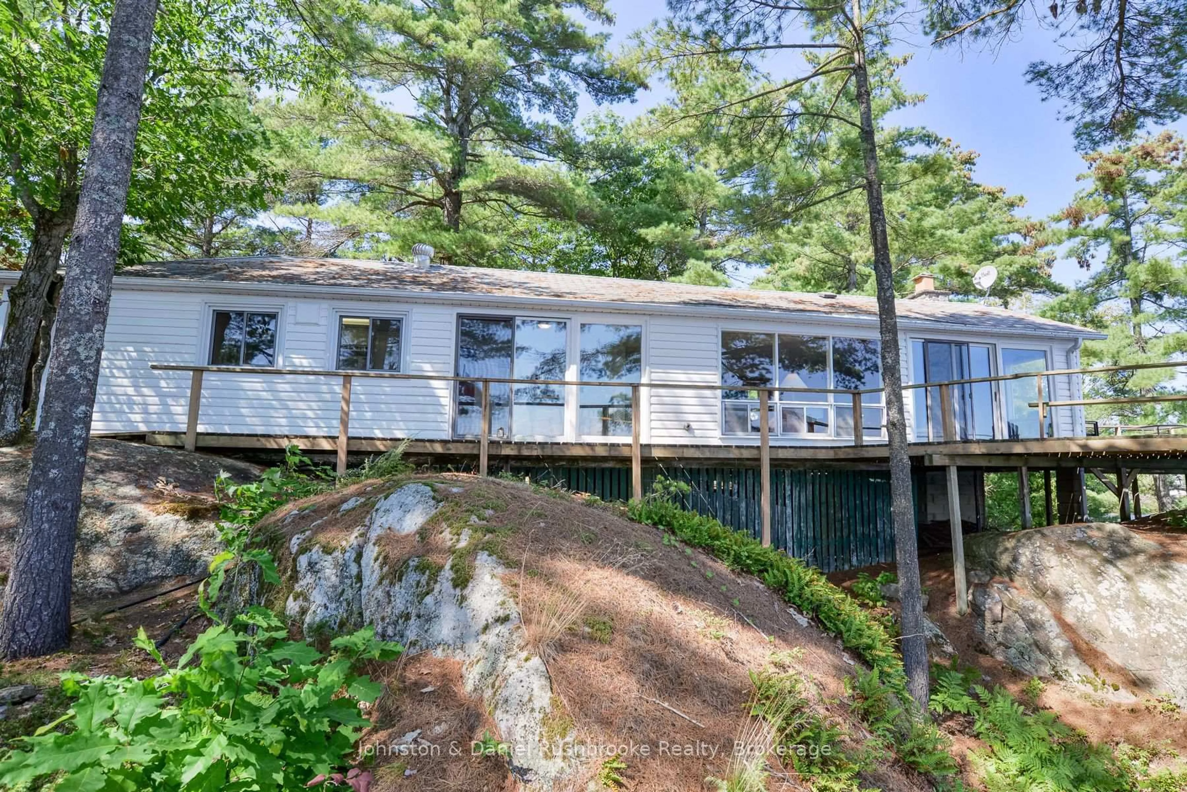1116 Tryon Dr, Gravenhurst, Ontario P0E 1G0
Contact us about this property
Highlights
Estimated valueThis is the price Wahi expects this property to sell for.
The calculation is powered by our Instant Home Value Estimate, which uses current market and property price trends to estimate your home’s value with a 90% accuracy rate.Not available
Price/Sqft$1,729/sqft
Monthly cost
Open Calculator
Description
Welcome to the coveted shores of Kahshe Lake, where generations of memories have been made at this beloved family cottage. With an impressive 640 feet of private shoreline and iconic Muskoka granite stretching into the sparkling water, this property is a rare find offering both a peaceful escape and endless potential. The cottage features 3 bedrooms, 1 bathroom, a stone wood burning fireplace in the living room and over 1100 sq. ft. of living space. A wall of windows fills the cottage with natural light and frames picture-perfect lake views, while a spacious deck invites you to sit back and soak in the island-dotted views and the call of the loons. Close to the shoreline, a separate 660 sq. ft. guest cottage offers 2 bedrooms, a full bath, kitchen, dining area, and living room ideal for hosting friends or extended family. The waterfront here is truly special, with a sandy, hard-packed entry ideal for little ones, deep water off the dock for diving, swimming and boating, and ample dock space for lounging. A large shed near the water provides storage for paddle boards and water toys. Whether you choose to enjoy the mostly turnkey property just as it is or explore the opportunity to enhance it over time, the land and location alone make this a rare and valuable property on Kahshe, one of Muskoka's most beloved lakes. Less than 90 minutes from Toronto and only 10 minutes to Gravenhurst, this is cottage living at its most relaxed and full of possibility.
Property Details
Interior
Features
Main Floor
Dining
5.33 x 3.02Kitchen
3.58 x 2.62Breakfast
3.76 x 2.62Primary
3.89 x 3.15Exterior
Features
Parking
Garage spaces 1
Garage type Detached
Other parking spaces 3
Total parking spaces 4
Property History
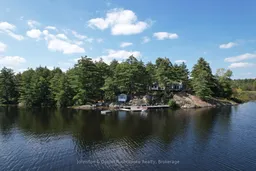 30
30


