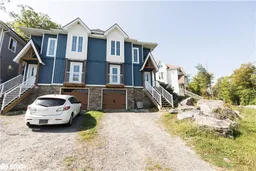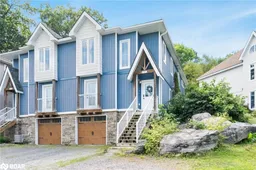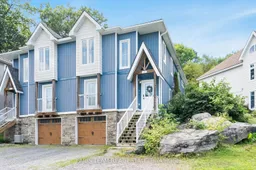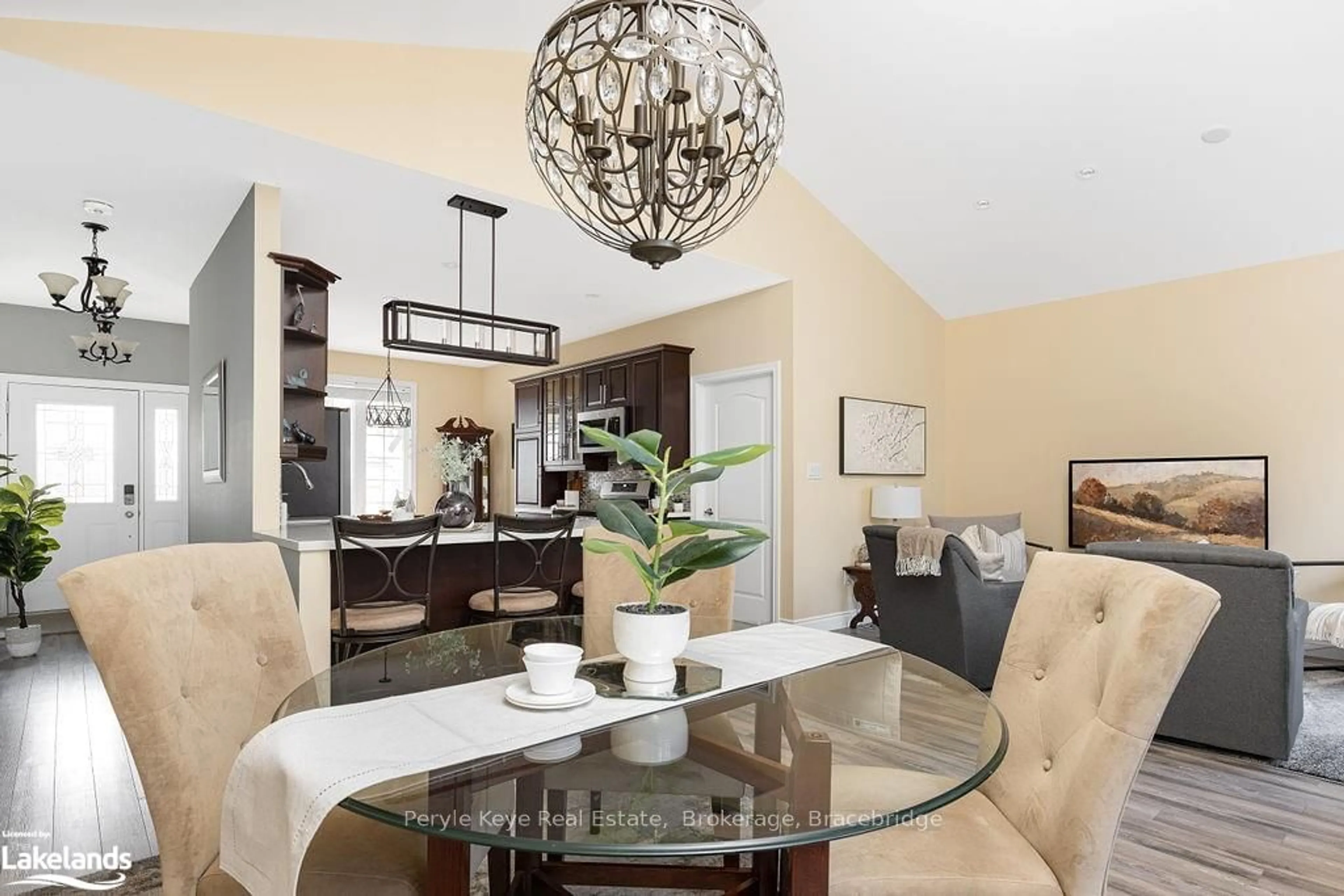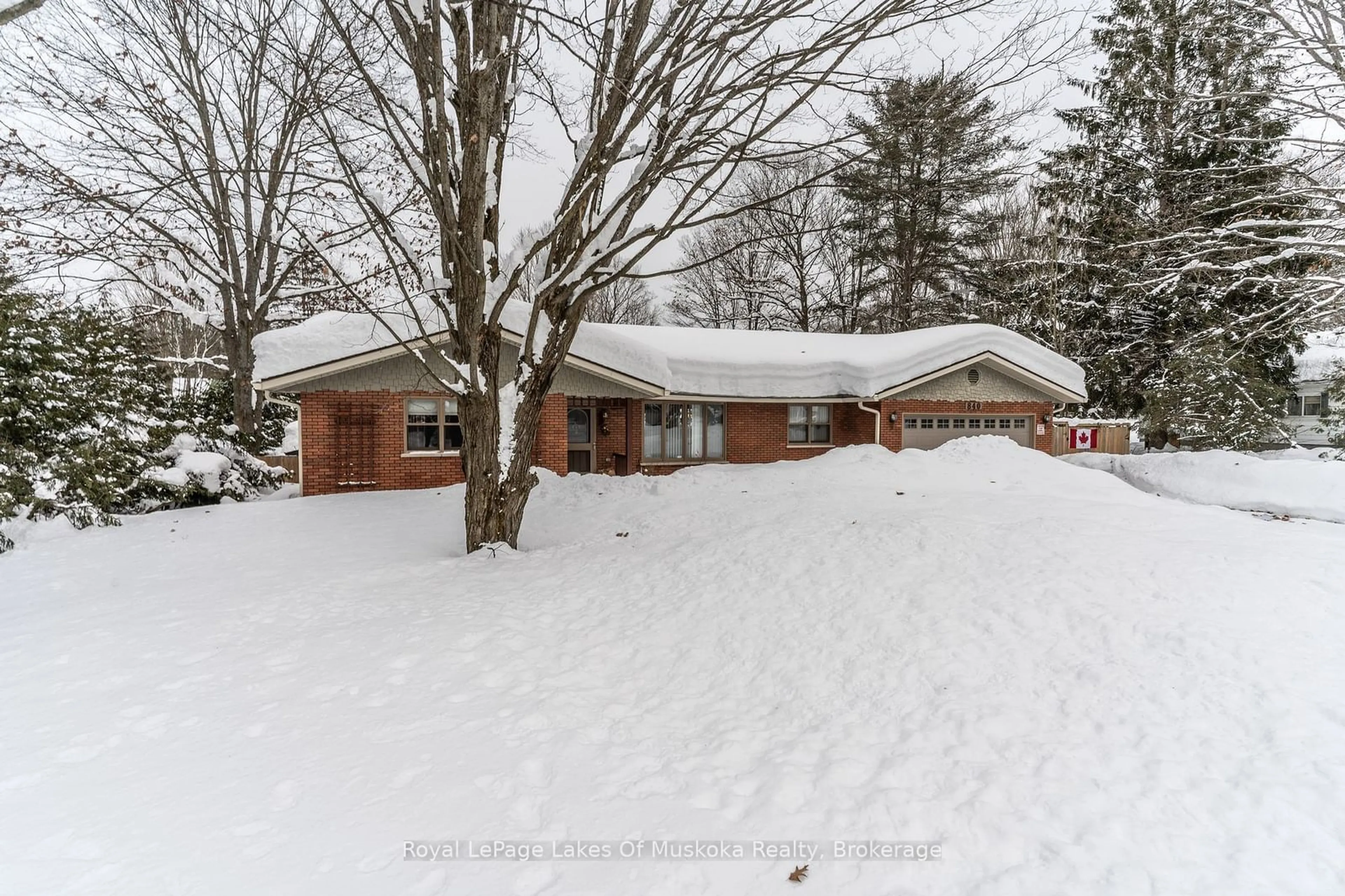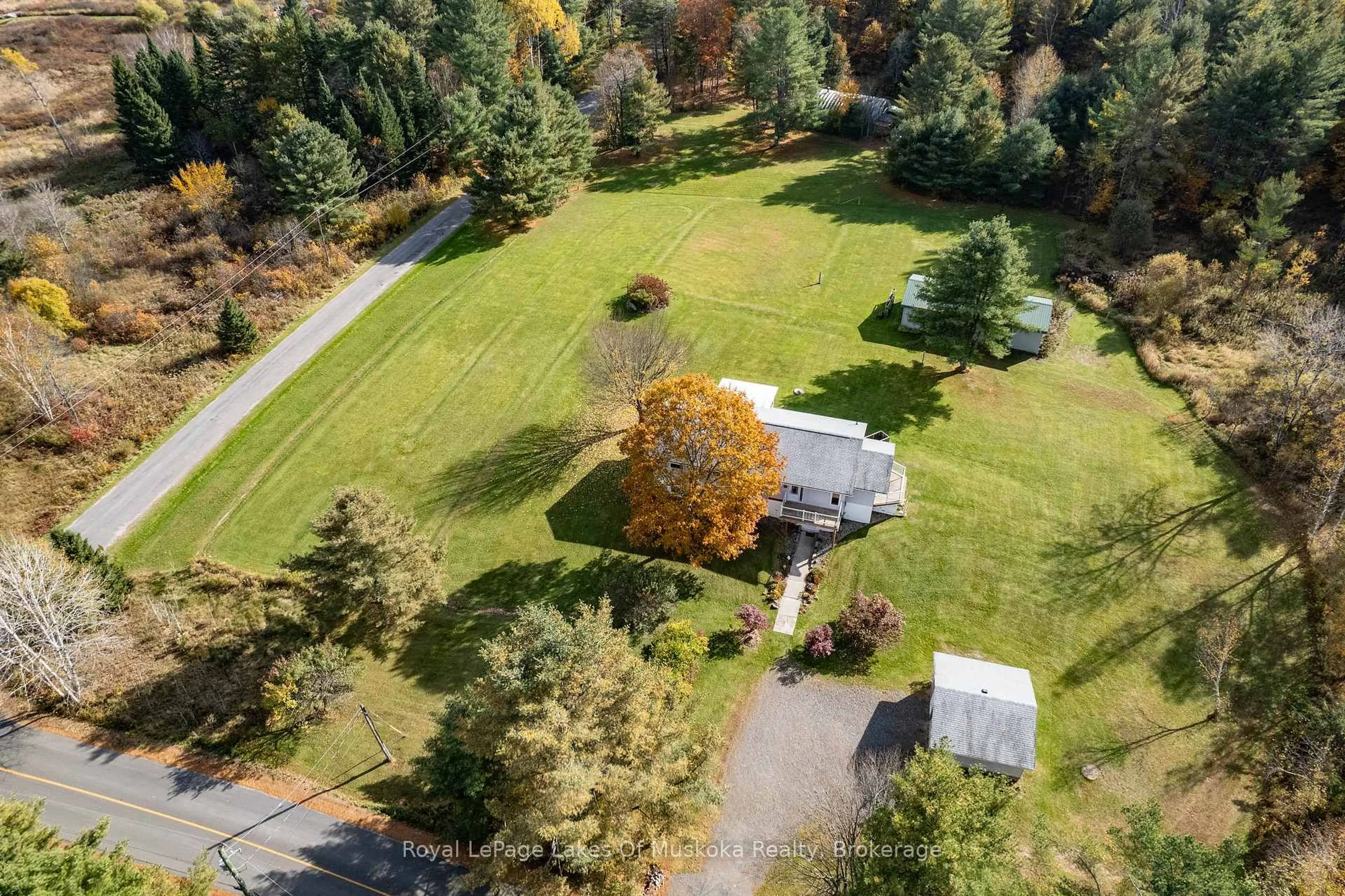Calling all Investors!! Experience the beauty and charm of Muskoka in this 5-bedroom, 2-bathroom home, offering a versatile layout perfect for family living, hosting, or creating a turn-key retreat. Nestled among granite rock and surrounded by serene forest views, this property is just a short drive to Lake Muskoka, local restaurants, and boat launches.
The home features thoughtfully designed spaces, including an upper level with natural pine and stone finishes and a Napoleon electric fireplace, and a cozy lower level with its own distinct character. High-end furnishings and decor are available for purchase, offering a seamless transition to a luxurious lifestyle.
For those seeking additional opportunities, this property offers tremendous versatility, with the potential to explore various uses, including seasonal or part-time rental options through programs available in Gravenhurst. Income statements and additional details are available for serious inquiries upon booking a showing.
Modern conveniences such as Alfred locks, a Nest thermostat, and energy-efficient appliances enhance the home’s functionality and comfort. Whether you’re looking for a peaceful retreat or a versatile investment, this property truly offers the best of Muskoka living.
Inclusions: Other
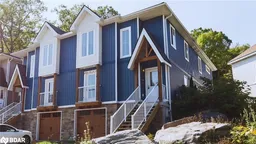 27
27