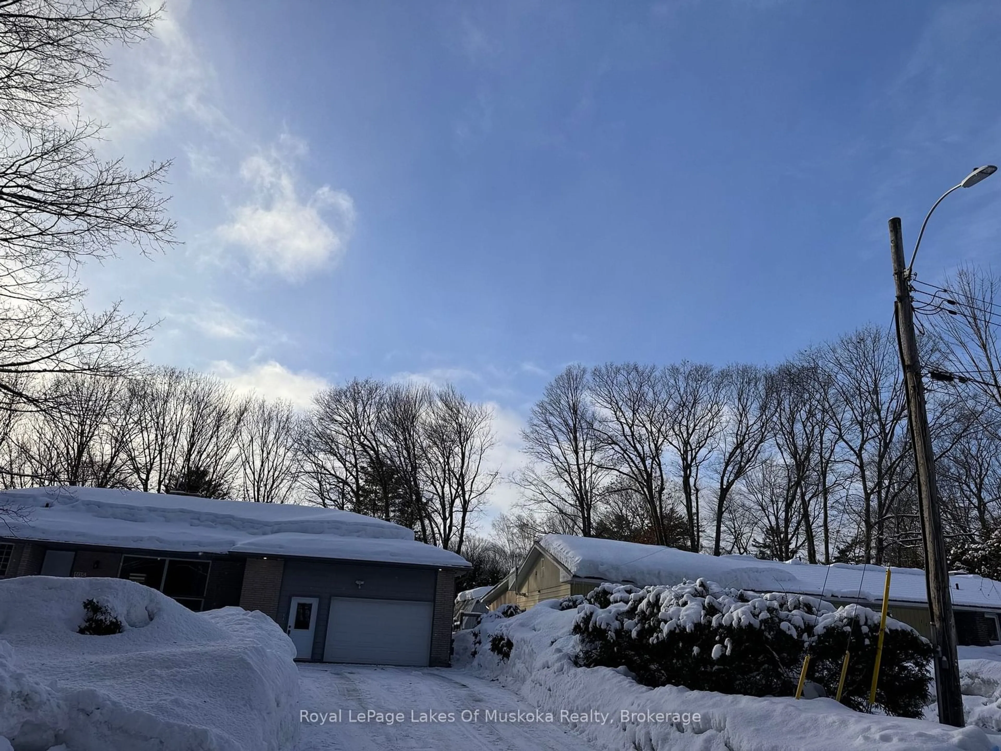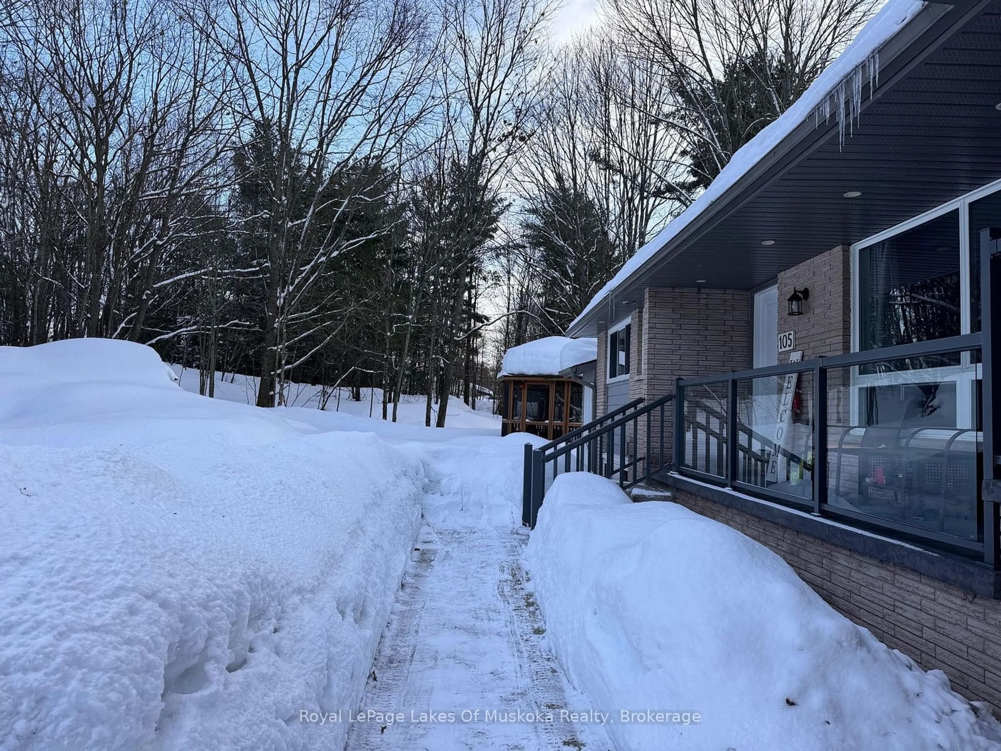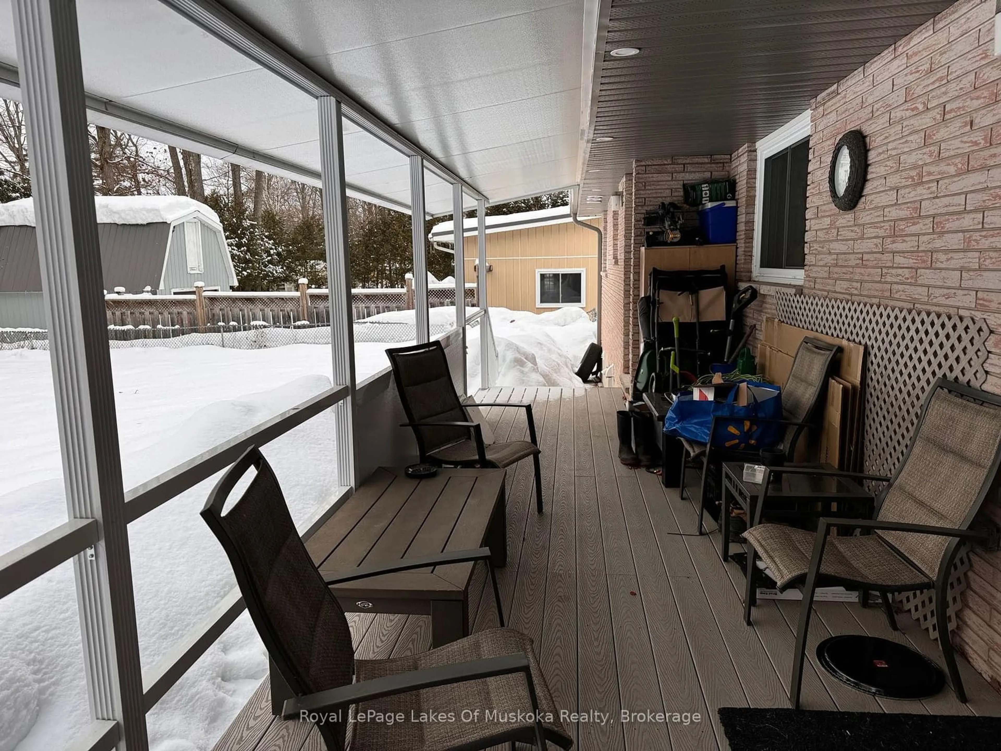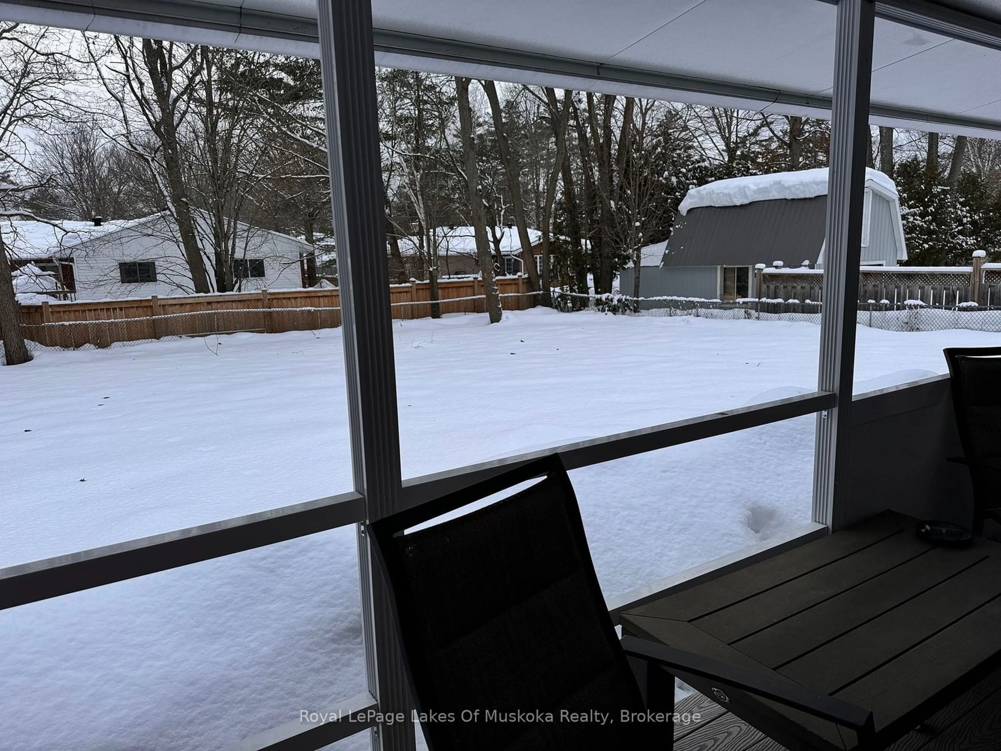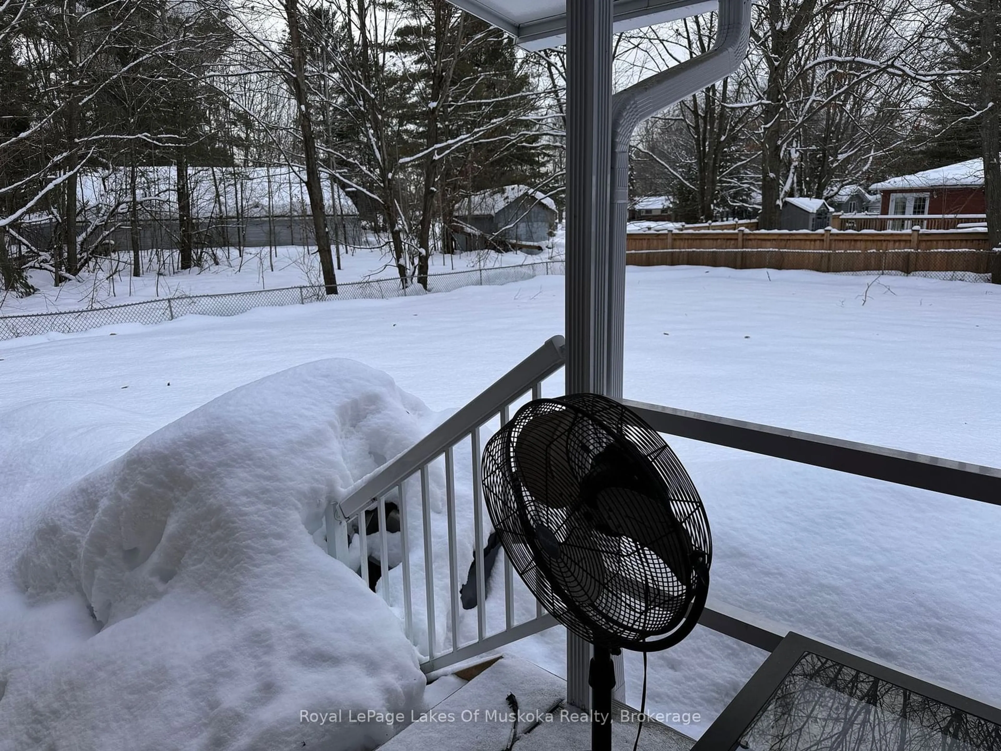105 Wellington St, Gravenhurst, Ontario P1P 1B2
Contact us about this property
Highlights
Estimated ValueThis is the price Wahi expects this property to sell for.
The calculation is powered by our Instant Home Value Estimate, which uses current market and property price trends to estimate your home’s value with a 90% accuracy rate.Not available
Price/Sqft$746/sqft
Est. Mortgage$5,493/mo
Tax Amount (2024)$2,867/yr
Days On Market125 days
Description
This property boasts three separate living spaces, each equipped with its own laundry, kitchens, bathrooms and bedrooms, offering unparalleled flexibility and income potential without sacrificing personal space!!. Nestled in a private cul-de-sac-, it features a level lot with a rear covered porch and a charming side gazebo - perfect for relaxation. The home has undergone stunning renovations showcasing new kitchens, flooring, LED lighting, all new windows and doors, soft-wired generator and bathrooms, all while being fully insulated for privacy and warmth. Additional highlights include a single attached garage and a fenced-in rear yard, providing both security and outdoor enjoyment. There is also a gas line run to the existing fireplace area in case you want a future gas insert. There is currently on one hydro meter but 3 installed if you prefer them separate. It's currently on well and septic but is ready for connection to municipal services. There are just so many details to mention....So whether you want a family home, a multi-generational family home and AIR BnB option or a rental, this is an amazing property at the end of the rainbow!! **EXTRAS** Owner will leave the panels for screening in the covered porch area. Sidewalks around the entire home. Gazebo has been for lower tenant and covered porch for the main floor tenant.
Property Details
Interior
Features
Main Floor
Kitchen
3.0 x 2.4Dining
2.4 x 2.4Living
4.2 x 3.63rd Br
4.5 x 3.6Exterior
Features
Parking
Garage spaces 1
Garage type Attached
Other parking spaces 6
Total parking spaces 7
Property History
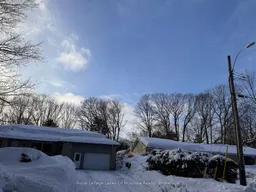 34
34
