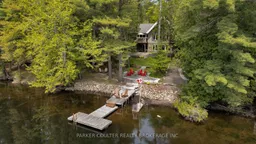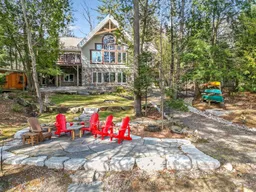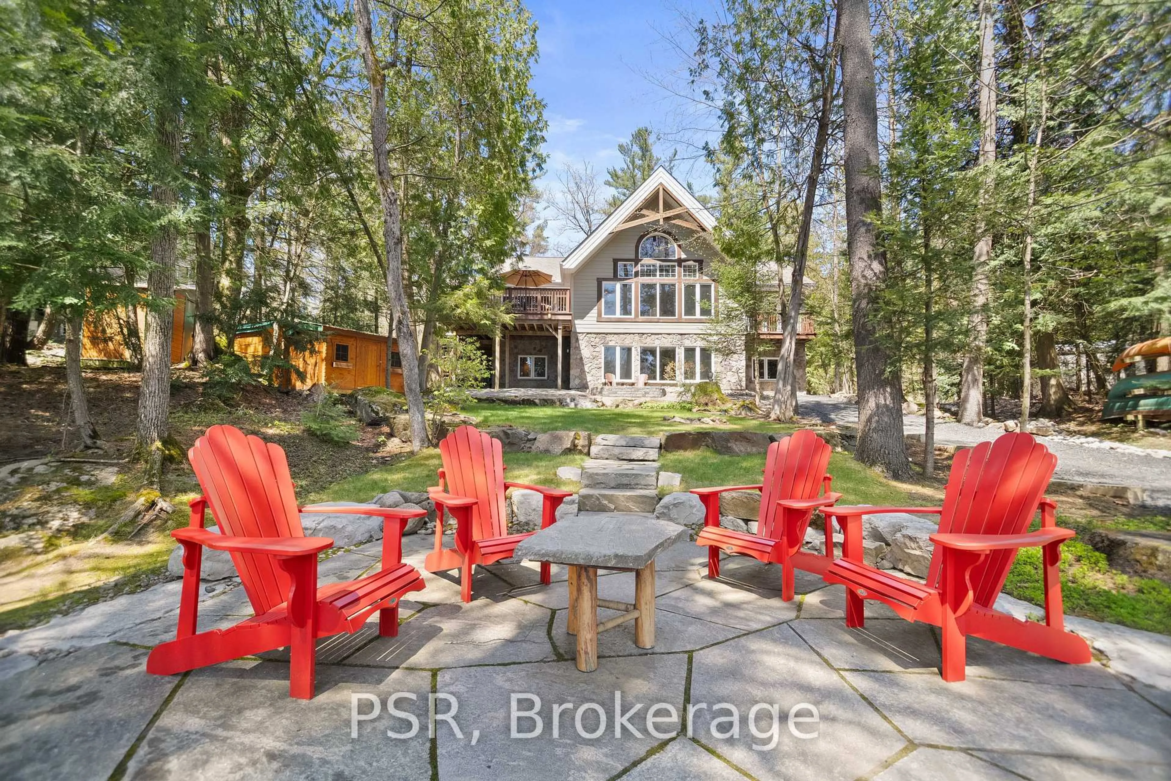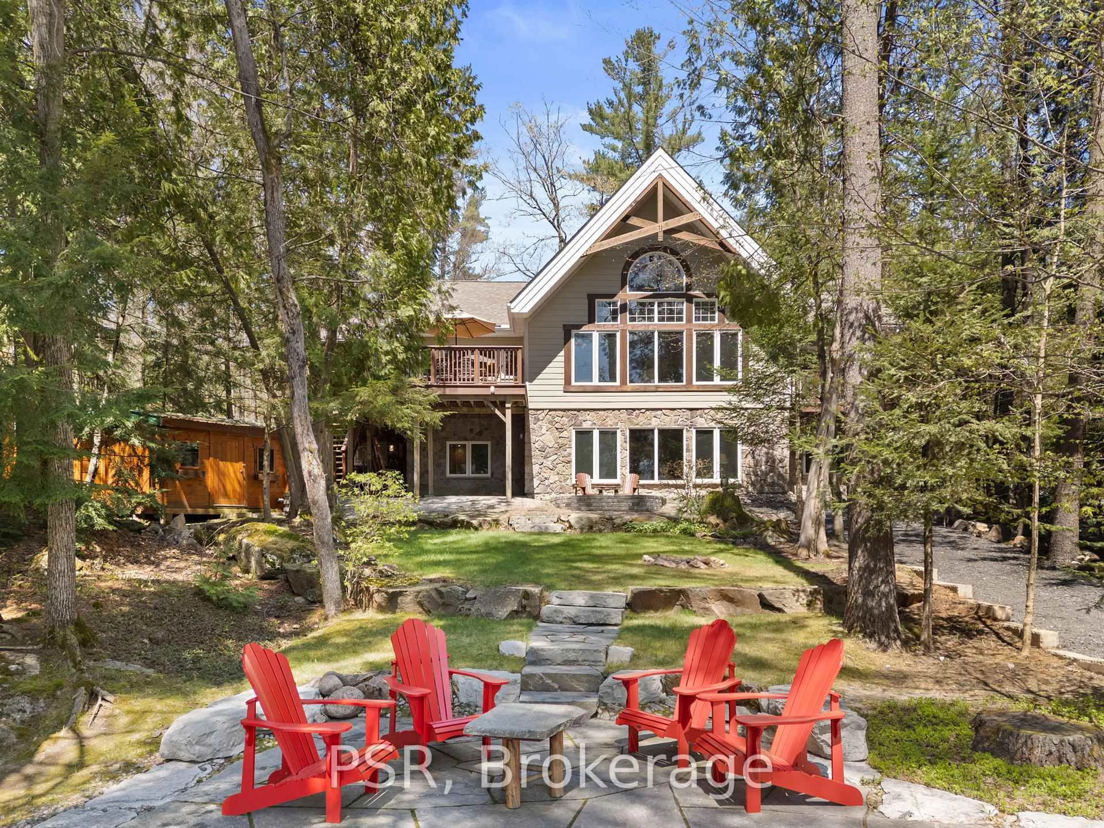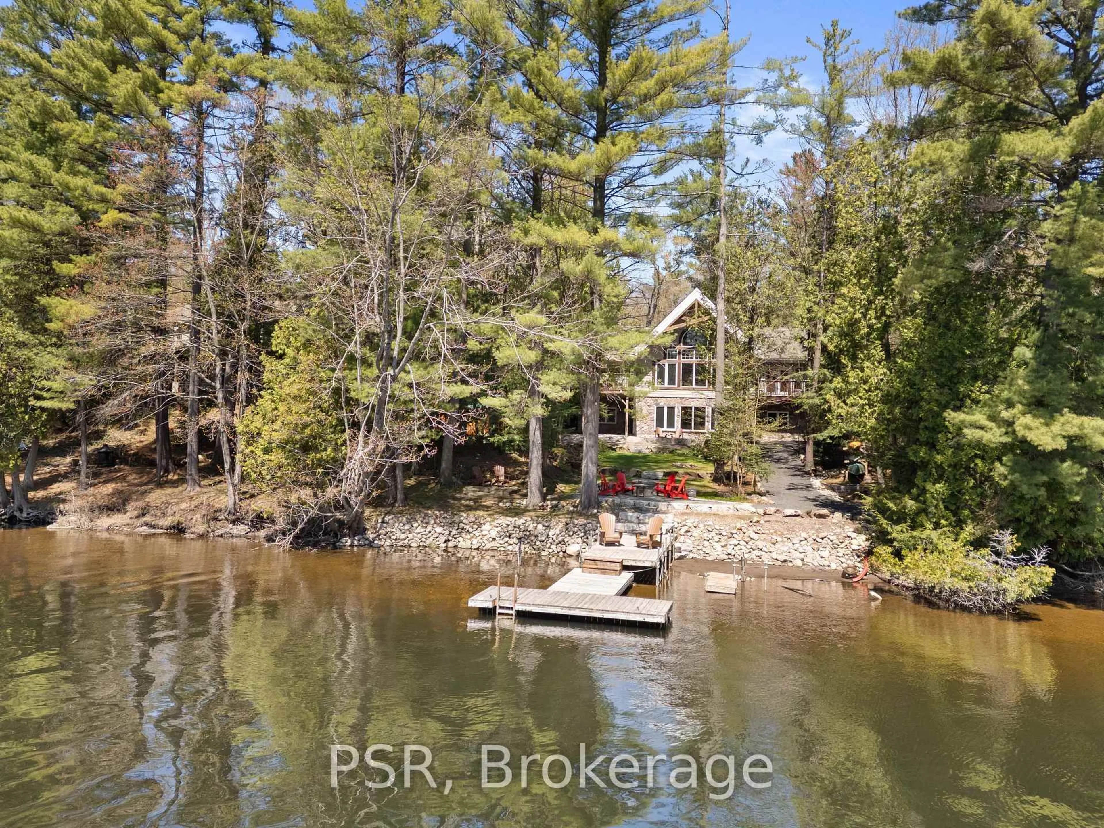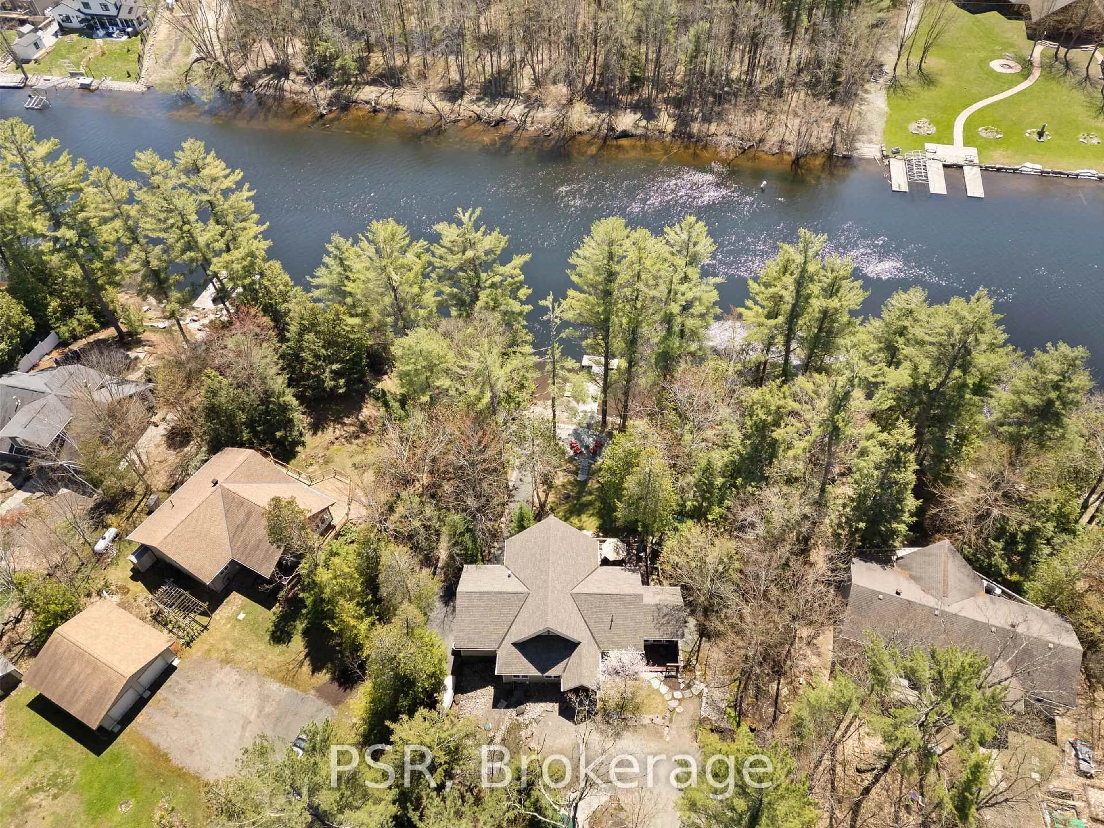1049 Catherine Bagley Rd, Gravenhurst, Ontario P0E 1N0
Contact us about this property
Highlights
Estimated ValueThis is the price Wahi expects this property to sell for.
The calculation is powered by our Instant Home Value Estimate, which uses current market and property price trends to estimate your home’s value with a 90% accuracy rate.Not available
Price/Sqft$593/sqft
Est. Mortgage$6,953/mo
Tax Amount (2024)$5,902/yr
Days On Market4 hours
Description
Nestled along the sun-drenched, south-facing shores of the scenic Severn River, this meticulously crafted residence offers almost 3,000 sq ft of elegant living space. With 113 feet of pristine south-facing waterfront and easy boat access to Sparrow Lake, the setting provides privacy and tranquility for a true sanctuary. Whether envisioned as a year-round home or an exclusive seasonal retreat, it effortlessly blends timeless charm, refined comfort, and the natural beauty of waterfront living. A long private driveway leads to an oversized garage with a loft, ideal for storage or workshop. Inside, refined details aboundItalian tile floors, cathedral ceilings, granite counters, and expansive windows that flood the space with natural light and stunning views of the landscape. The insulated Muskoka room opens to a spacious water view deck, perfect for relaxing. With built-in speakers throughout, the home combines comfort, functionality, and effortless modern living. Three spacious bedrooms on the main level include a tranquil primary suite with private balcony and ensuite. The finished lower level offers radiant in-floor heating, an additional bedroom, office, full bath, and walkout to the patio. The landscaped lot is designed for low-maintenance enjoyment, with proper drainage and a fire pit patio at the waters edge. The steel floating dock is equipped with a baffle system and new anchoring for worry-free waterfront access. A separate kayak dock is also included. A charming bunkie adds bonus sleeping space, perfect for guests. Enhanced by premium appliances, a central vac system, smart Nest climate control, a new roof (2024), and a 16kW Generac generator ensuring seamless backup power, this residence offers an elevated standard of comfort and sophistication for effortless waterfront living. With all-day sun, quality construction, and a warm, welcoming feel, this property captures the essence of Muskoka waterfront living. Come and see what makes this home so special!
Upcoming Open House
Property Details
Interior
Features
Main Floor
Laundry
2.77 x 2.21Foyer
2.49 x 1.4Living
6.43 x 4.6Dining
6.43 x 3.23Exterior
Features
Parking
Garage spaces 2
Garage type Detached
Other parking spaces 12
Total parking spaces 14
Property History
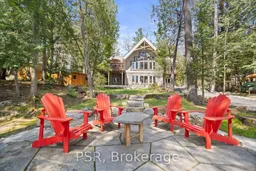 50
50