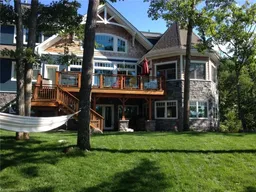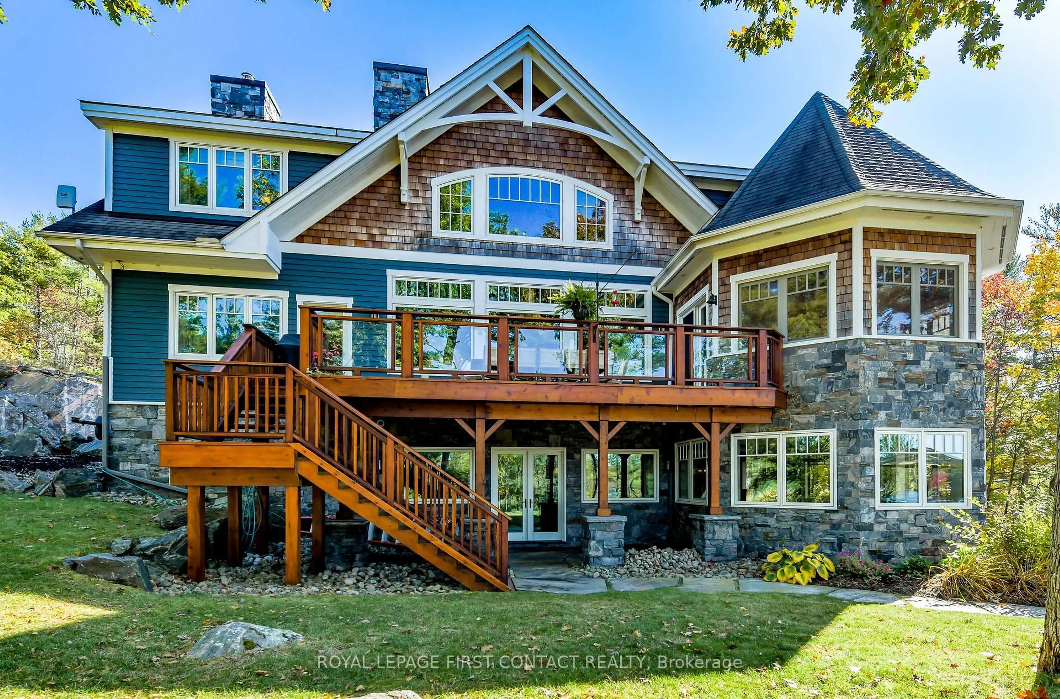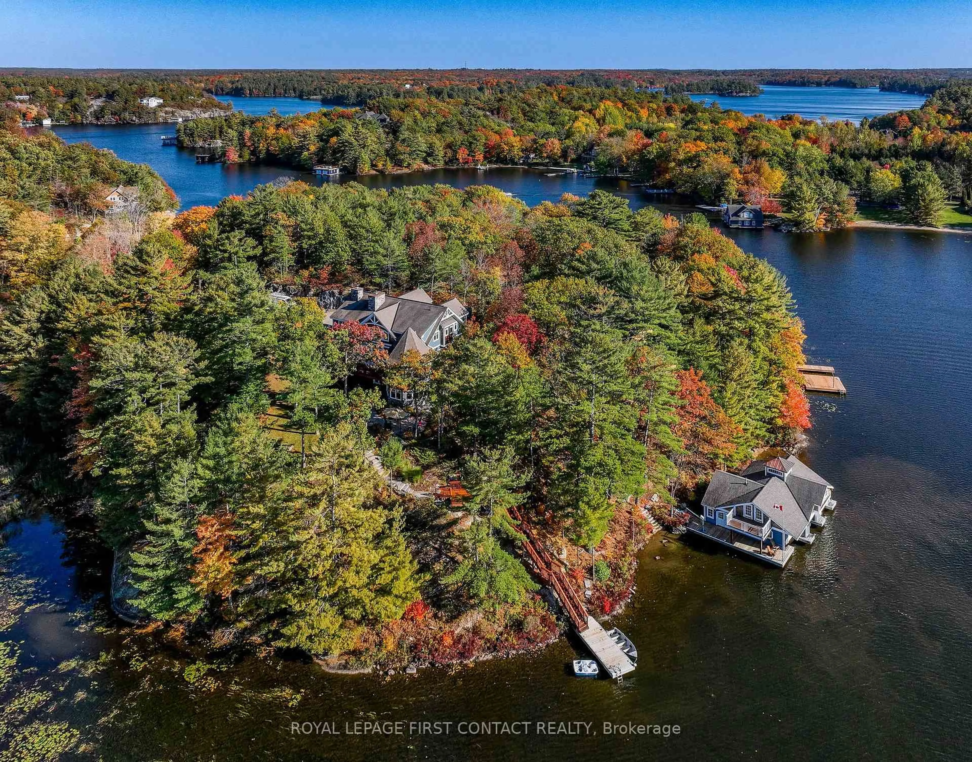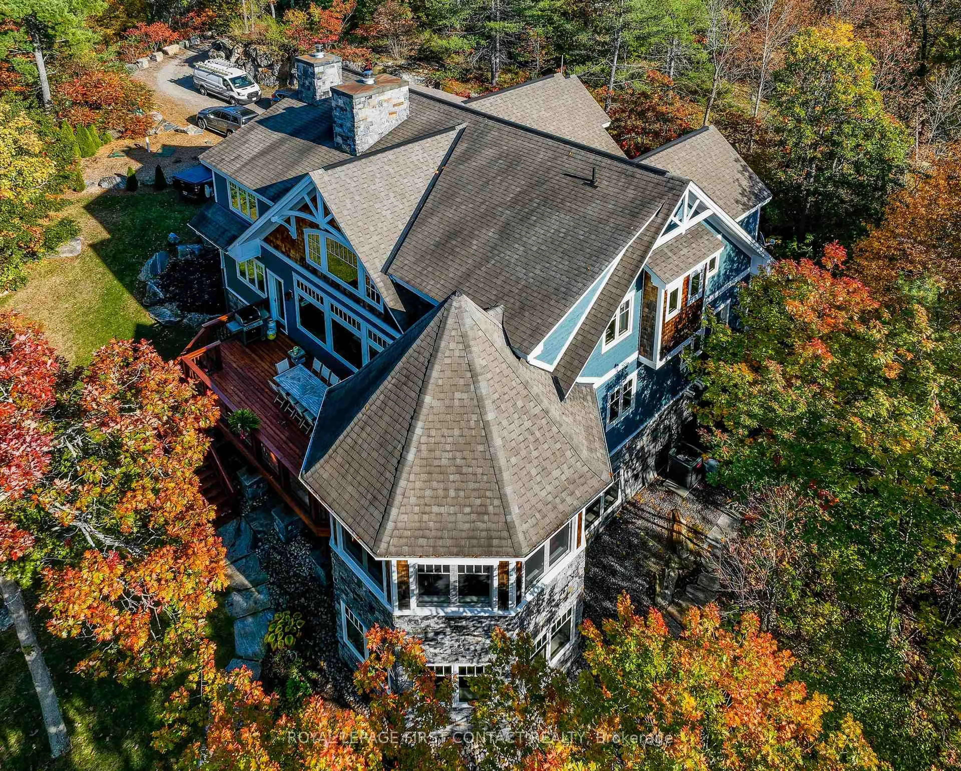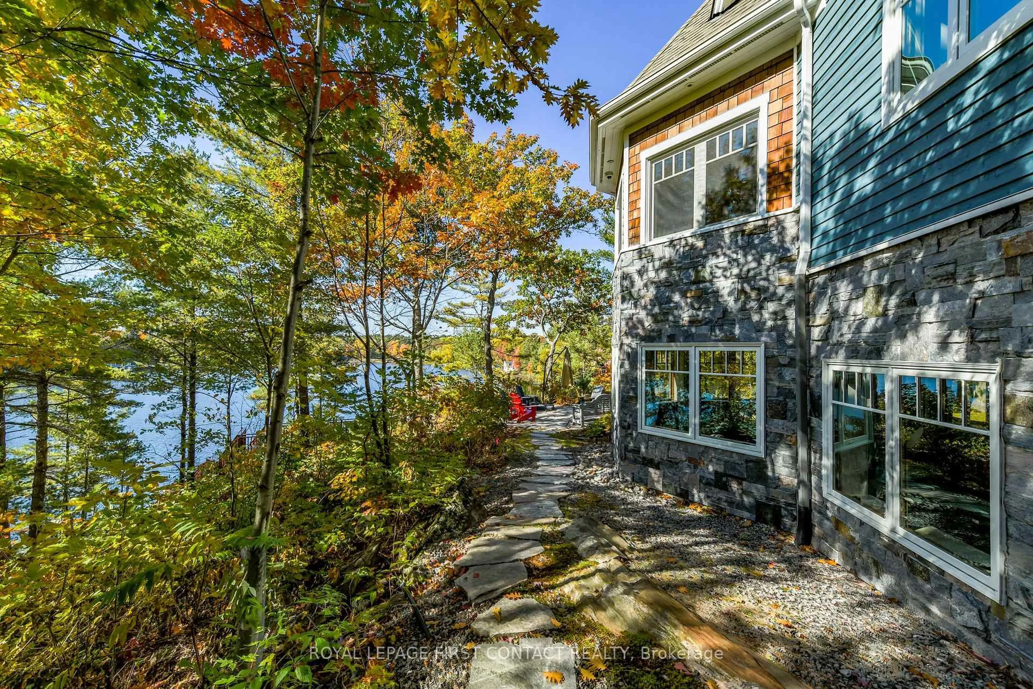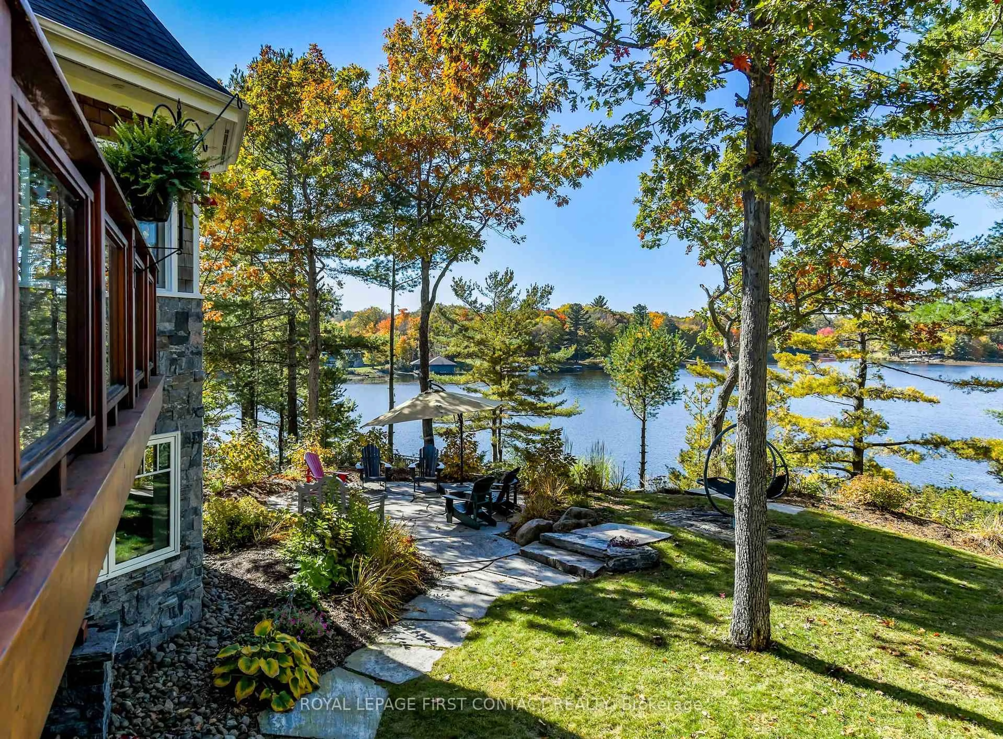1034 Road 2900, Gravenhurst, Ontario P1P 1R2
Contact us about this property
Highlights
Estimated valueThis is the price Wahi expects this property to sell for.
The calculation is powered by our Instant Home Value Estimate, which uses current market and property price trends to estimate your home’s value with a 90% accuracy rate.Not available
Price/Sqft$1,286/sqft
Monthly cost
Open Calculator
Description
Perched at the end of a private year round paved road and nestled in a sheltered serene bay on Lake Muskoka. Sweeping southwestern panoramic views from a 347 ft point of land bordered by a rock wall for extra privacy. A Cutting Bros. finely crafted traditional Muskoka lakehouse built with exquisite attention to detail and meticulously maintained. Ready for year round living with 2 furnaces, 2 air conditioning condensors, a drilled well and backup wired automatic full generator. Beautifully landscaped with muskoka granite built patios, walkways, and steps that lead down to an impressive 3 slip boathouse that is equipped with hydraulic lifts. Bring the whole family or invite the guests, with over 6200 sq ft of living space including the fully finished bright sunlit walk out basement, there is room for everyone. 6 bedrooms, 4 bathrooms, and plans and permits are in place to create additional living quarters above the boathouse, creating endless possibilities. Soaring two-story beamed ceilings frame the great room, anchored by a dramatic stone fireplace with heatilators and a wall of windows that invite the lake inside The chefs kitchen is a showpiece in both form and function, featuring granite stone counters, a walk-in pantry, dual ovens, two sinks and a bar/beverage station for easy entertaining. Dining room effortlessly turns into the perfect screened in muskoka room with 5 massive windows that drop down and disappear into the walls, opening the space to enjoy breezy sunset views. The main floor primary bedroom, with another beautiful stone fireplace, a 5 pc ensuite with soaker tub, walk-in closet, plus a walk out to water view deck creates the perfect retreat. Lower level is designed for fun and relaxation, featuring a spacious games room, and rec room that are perfect for entertaining family and friends. From here walk out directly to beautiful granite patios where a hot tub awaits-an ideal spot to unwind and enjoy the views over the water and have a fire
Property Details
Interior
Features
Main Floor
Living
6.68 x 7.06Cathedral Ceiling / hardwood floor / Stone Fireplace
Kitchen
5.13 x 4.29Granite Counter / hardwood floor / Centre Island
Dining
5.74 x 5.48Built-In Speakers / hardwood floor
Laundry
2.46 x 3.96Hardwood Floor
Exterior
Parking
Garage spaces -
Garage type -
Total parking spaces 10
Property History
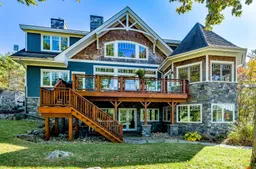 40
40